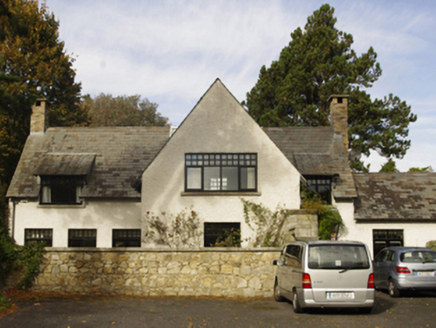Survey Data
Reg No
60230051
Rating
Regional
Categories of Special Interest
Architectural, Artistic
Original Use
House
In Use As
House
Date
1925 - 1937
Coordinates
321755, 225771
Date Recorded
24/10/2014
Date Updated
--/--/--
Description
Attached three- or four-bay single-storey house with half-dormer attic, extant 1937, on a T-shaped plan off-centred on single-bay full-height gabled projecting breakfront. For sale, 2012. Pitched slate roof on a T-shaped plan including lean-to slate roofs to window openings to half-dormer attic off-centred on pitched (gabled) slate roof (breakfront), clay ridge tiles, yellow brick Running bond chimney stacks having cut-granite capping, and cast-iron rainwater goods on exposed timber rafters retaining cast-iron downpipes. Roughcast battered walls. Square-headed window openings with cut-granite sills, and concealed dressings framing timber casement windows. Set in shared grounds with rear (west) elevation fronting on to road.
Appraisal
A house erected by the Kilteragh Development Company (formed 1923) representing an integral component of the early twentieth-century domestic built heritage of south County Dublin with the architectural value of the composition, one book-ending outbuildings on the Kilteragh estate (cf. 60230050), suggested by such attributes as the asymmetrical "T"-shaped plan form off-centred on an expressed breakfront; and the high pitched roof showing a two-tone slate finish. NOTE: Kilteragh Development Company Directors: Sir Horace Curzon Plunkett KCVO PC (1854-1932); Sir Lionel Eldred Pottinger Smith-Gordon (1857-1933); James Walter Beckett (1875-1938); Kilteragh Development Company Architects: Beckett and Harrington (formed 1918) of Saint Stephen's Green, Dublin; Edwin Bradbury (1875-1948) of South Frederick Street, Dublin; and Richard Francis Caulfield Orpen (1863-1938) of South Frederick Street, Dublin.

