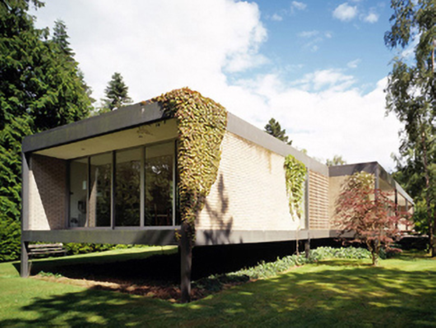Survey Data
Reg No
60230029
Rating
National
Categories of Special Interest
Architectural, Artistic, Historical, Social, Technical
Original Use
House
In Use As
House
Date
1965 - 1975
Coordinates
321053, 226225
Date Recorded
23/10/2014
Date Updated
--/--/--
Description
Detached three-bay single-storey flat-roofed house, designed 1969; built 1970, on a rectangular plan. Extended, 1996; 1998, producing present composition. Flat roof. Hollow steel frame on hollow steel "pilotis" with concrete brick Running bond end walls. Square-headed openings approached by timber boarded platform with glazed aluminium sliding doors. Set in landscaped grounds with concrete brick Running bond piers to perimeter having concrete brick header bond capping supporting mild steel double gates.
Appraisal
A house erected by and for Dr. Ronald Tallon (1927-2014) representing an important component of the twentieth-century domestic built heritage of south County Dublin with the architectural value of the composition, a Miesian-esque "pavilion" modelled "after" the Ludwig Mies van der Rohe (1886-1969)-designed Farnsworth House (1945-51) in Illinois, confirmed by such attributes as the compact rectilinear plan form "floating" on monolithic "pilotis"; the seamless steel work framing sliding glass curtain walls; and the flat roofline. NOTE: Awarded the Housing Medal (1971) by the Royal Institute of the Architects of Ireland.

