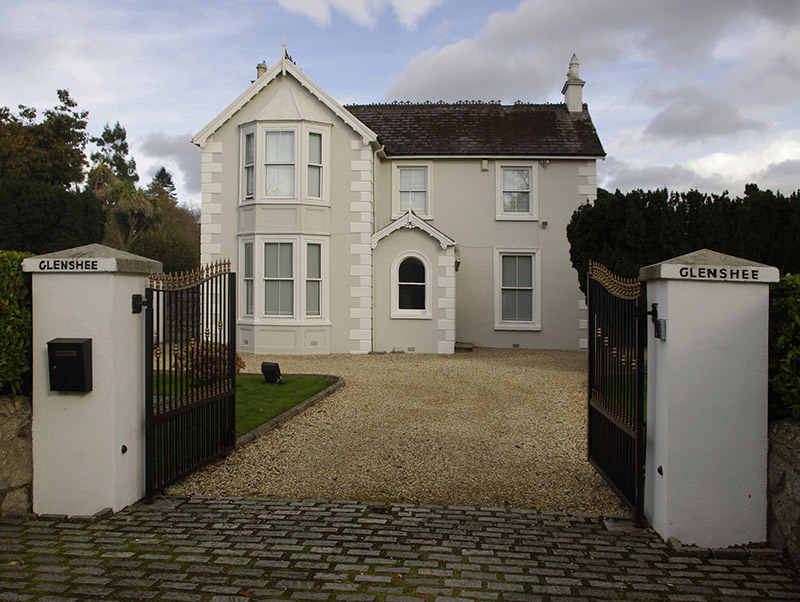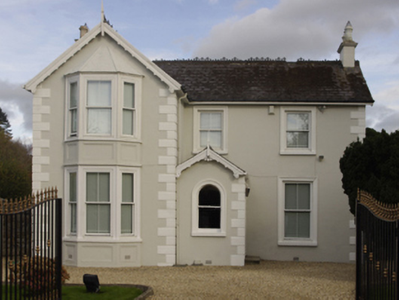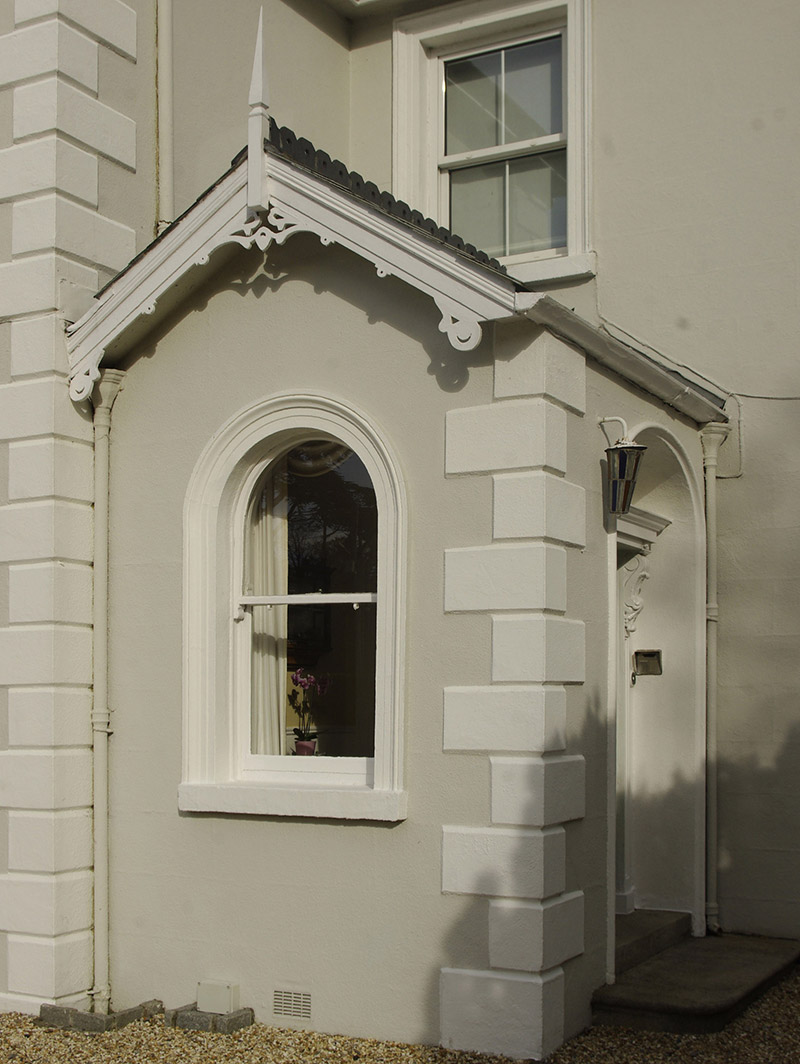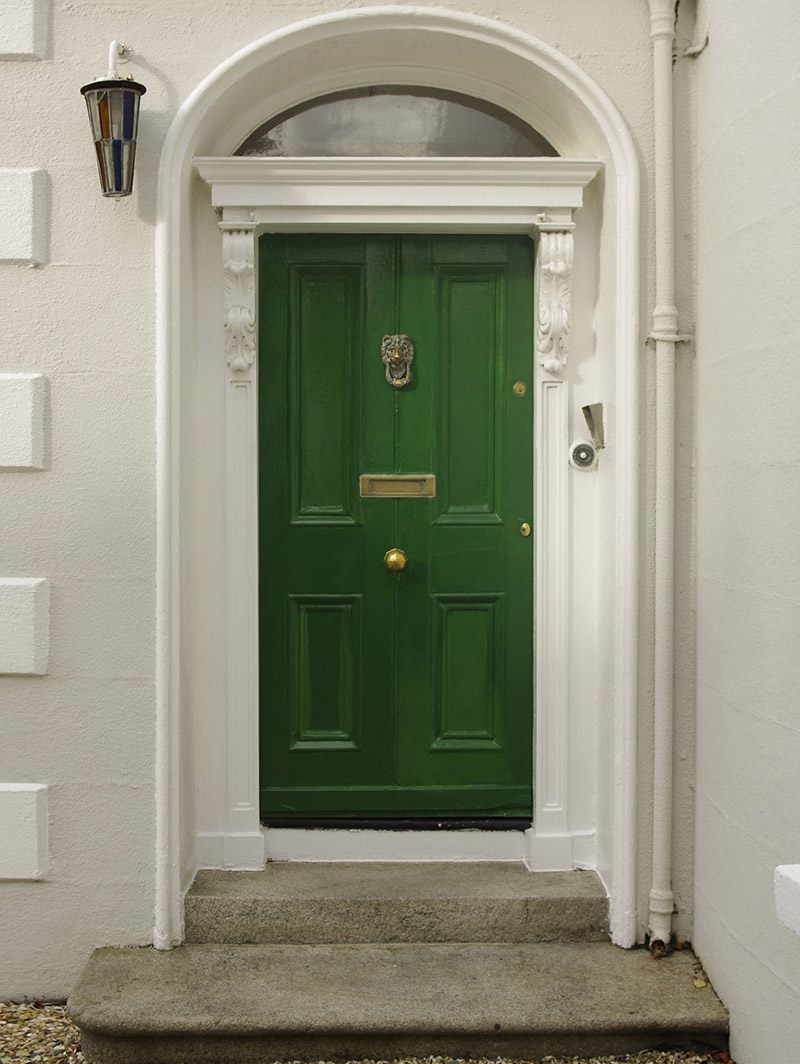Survey Data
Reg No
60230025
Rating
Regional
Categories of Special Interest
Architectural, Artistic, Historical, Social
Previous Name
Feldberg or Feldburg
Original Use
House
In Use As
House
Date
1859 - 1862
Coordinates
321035, 226113
Date Recorded
23/10/2014
Date Updated
--/--/--
Description
Detached three-bay two-storey house, extant 1862, on an F-shaped plan centred on single-bay single-storey gabled projecting porch to ground floor abutting single-bay full-height gabled projecting end bay; two-bay (west) or single-bay (east) two-storey side elevations. Sold, 1978. Refenestrated. For sale, 2015. One of a group of six. Pitched slate roof on an L-shaped plan; pitched (gabled) slate roof (porch), "Fleur-de-Lys"-crested roll moulded clay ridge tiles, rendered chimney stacks having cornice capping supporting terracotta or yellow terracotta octagonal pots, timber bargeboards to gables on timber purlins with timber finials to apexes, and cast-iron rainwater goods on box eaves retaining cast-iron downpipes. Rendered, ruled and lined walls with rusticated quoins to corners. Round-headed central window opening (porch) with cut-granite sill, and moulded surround framing one-over-one timber sash window. Square-headed window openings with cut-granite sills, and moulded surrounds framing replacement one-over-one uPVC sash windows replacing two-over-two timber sash windows. Interior including (ground floor): central hall retaining carved timber surround to window opening framing timber panelled reveals or shutters with carved timber surrounds to door openings framing timber panelled doors, plasterwork cornice to ceiling, staircase on a dog leg plan with turned timber "spindle" balusters supporting carved timber banister terminating in volute, and carved timber surrounds to door openings to landing framing timber panelled doors centred on carved timber surround to window opening framing timber panelled reveals or shutters; drawing room (west) retaining carved timber surround to door opening framing timber panelled door with carved timber surround to window opening framing timber panelled reveals or shutters, cut-white marble Classical-style chimneypiece, and picture railing below thumbnail beaded moulded plasterwork cornice to ceiling centred on plasterwork ceiling rose; dining room (east) retaining carved timber surround to door opening framing timber panelled door with carved timber surround to window opening framing timber panelled reveals or shutters, cut-veined grey marble Classical-style chimneypiece, and picture railing below thumbnail beaded moulded plasterwork cornice to ceiling centred on plasterwork ceiling rose; and carved timber surrounds to door openings to remainder framing timber panelled doors with carved timber surrounds to window openings. Set in landscaped grounds.
Appraisal
A house erected as one of a group of six houses (including 60230020 - 60230024) representing an integral component of the mid nineteenth-century domestic built heritage of south County Dublin with the architectural value of the composition, possibly one of the houses attributed to 'Mr. Taylor [who] has been speculating in erecting for subsequent sale houses rather more ambitious in their external design than meritorious' (The Dublin Builder 1st June 1862, 140), suggested by such attributes as the compact plan form centred on an expressed porch; the diminishing in scale of the openings on each floor producing a graduated visual impression with the principal "apartments" defined by polygonal bay windows; and the restrained timber work embellishing the roofline. Having been well maintained, the elementary form and massing survive intact together with substantial quantities of the original fabric, both to the exterior and to the interior where contemporary joinery; restrained chimneypieces; and sleek plasterwork refinements, all highlight the artistic potential of the composition: however, the introduction of replacement fittings to most of the openings has not had a beneficial impact on the character or integrity of a house forming part of a self-contained ensemble making a pleasing visual statement in a sylvan street scene. NOTE: Occupied (1911) by Cyril Theodore Thring (1861-1951) and Violet Emily Thring (née D'Olier) (1862-1915).







