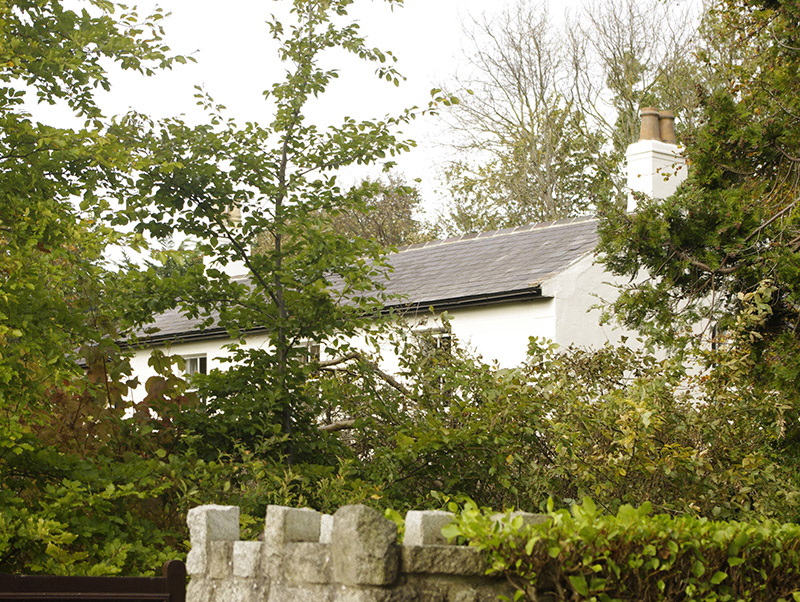Survey Data
Reg No
60230018
Rating
Regional
Categories of Special Interest
Architectural, Artistic
Previous Name
Woodbine Cottage
Original Use
House
In Use As
House
Date
1863 - 1869
Coordinates
320770, 226315
Date Recorded
20/10/2014
Date Updated
--/--/--
Description
Detached three-bay two-storey house, extant 1869, on a T-shaped plan centred on single-bay single-storey flat-roofed projecting porch to ground floor; single-bay (single-bay deep) two-storey lower central return (north). Pitched slate roof on a T-shaped plan centred on pitched slate roof (north), clay ridge tiles, rendered chimney stacks having corbelled stepped chamfered capping supporting terracotta tapered pots, and cast-iron rainwater goods on rendered eaves. Rendered, ruled and lined walls with inscribed rendered piers to ends. Central door opening into house. Square-headed window openings with cut-granite sills, and concealed dressings framing two-over-two timber sash windows. Set in landscaped grounds with tuck pointed margined rock faced granite ashlar piers to perimeter having lichen-spotted cut-granite shallow pyramidal capping.
Appraisal
A house erected on a site leased (1863) from William Wellington Bentley (d. 1896; The Irish Law Times 2nd October 1869, 624) representing an integral component of the domestic built heritage of south County Dublin with the architectural value of the composition suggested by such attributes as the compact plan form centred on a restrained doorcase, albeit one largely concealed behind an expressed porch; and the slight diminishing in scale of the openings on each floor producing a feint graduated visual impression. Having been well maintained, the elementary form and massing survive intact together with substantial quantities of the original fabric, thus upholding the character or integrity of a house making a pleasing, if largely inconspicuous visual statement in a sylvan street scene.

