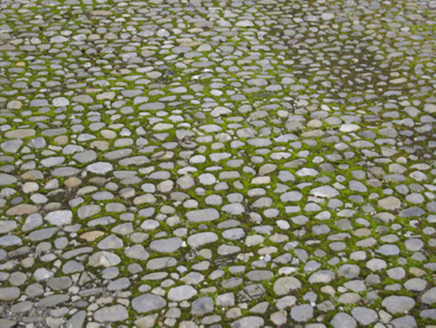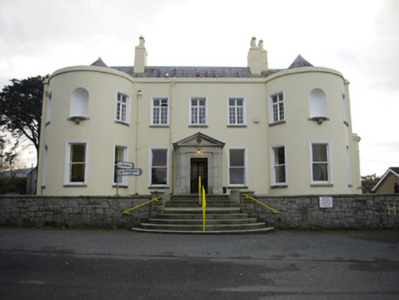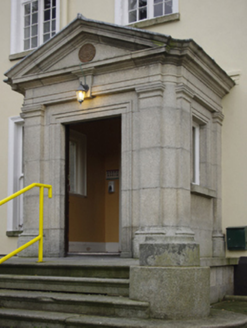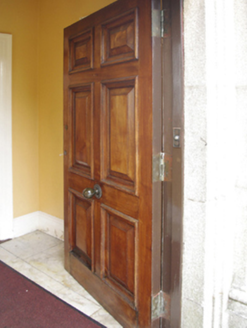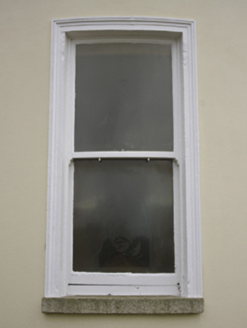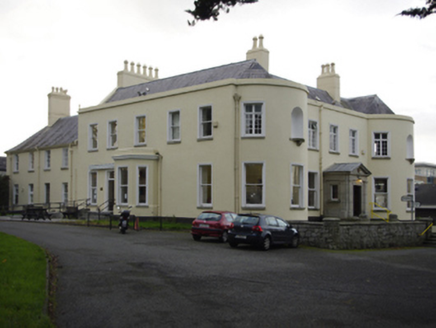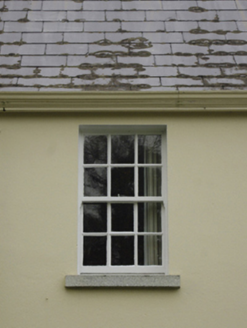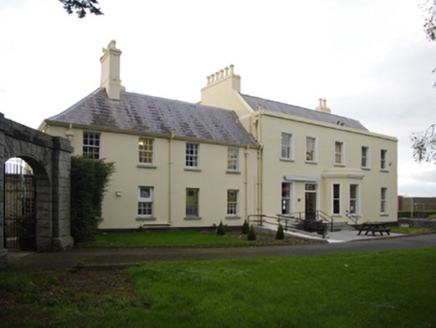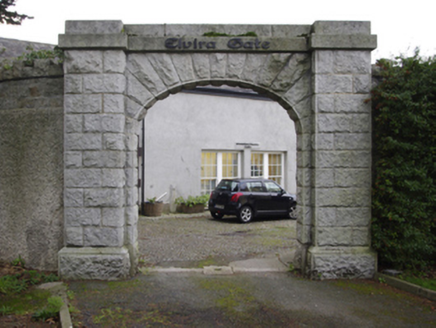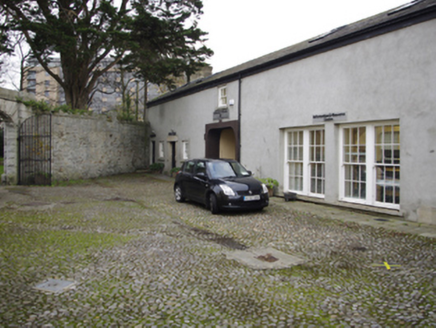Survey Data
Reg No
60230013
Rating
Regional
Categories of Special Interest
Architectural, Artistic, Historical, Social
Original Use
Country house
In Use As
Hospital/infirmary
Date
1725 - 1735
Coordinates
319702, 226162
Date Recorded
26/11/2014
Date Updated
--/--/--
Description
Detached five-bay two-storey country house, built 1730-1, on an L-shaped plan centred on single-bay single-storey pedimented projecting porch to ground floor; three- or five-bay two-storey side (south) elevation. Sold, 1858. Occupied, 1911. "Improved" producing present composition. Damaged, 1923. Sold, 1927. Resold, 1939. Resold, 1953. Resold, 1974. Leased, 1976, to accommodate alternative use. Bow-ended pitched slate roof on an L-shaped plan behind parapet with pressed or rolled iron ridges, rendered chimney stacks having stepped capping supporting terracotta or yellow terracotta octagonal pots, coping to gables (west) with rendered chimney stacks to apexes having stepped capping supporting terracotta or yellow terracotta octagonal pots, and concealed rainwater goods retaining cast-iron hoppers and downpipes. Rendered walls with cut-granite monolithic cornice supporting parapet. Square-headed central door opening approached by flight of four cut-granite steps with cut-granite surround framing timber panelled door. Square-headed window openings ("cheeks") with cut-granite sills, and cut-granite surrounds framing fixed-pane timber fittings. Square-headed window openings (ground floor) with cut-granite sills, and moulded rendered surrounds framing one-over-one timber sash windows. Square-headed window openings (first floor) including square-headed window openings centred on round-headed niches (end bays) with cut-granite sills, and moulded rendered surrounds framing timber casement windows having square glazing bars. Square-headed window openings (west) with cut-granite sills, and concealed dressings framing six-over-six timber sash windows. Interior including (ground floor): central vestibule with moulded plasterwork cornice to ceiling; square-headed door opening into hall with carved timber surround framing glazed timber panelled double doors; hall retaining carved timber surrounds to door openings framing timber panelled doors, and plasterwork cornice to ceiling; and carved timber surrounds to door openings to remainder framing timber panelled doors with carved timber surrounds to window openings framing timber panelled shutters. Set in landscaped grounds.
Appraisal
A country house erected for Samuel Burton MP (1687-1733) representing an important component of the early eighteenth-century domestic built heritage of south County Dublin with the architectural value of the composition confirmed by such attributes as the symmetrical frontage centred on a Classically-detailed porch demonstrating good quality workmanship in a silver-grey granite; the diminishing in scale of the openings on each floor producing a graduated visual impression with the principal "apartments" defined by drum-like bows; and the parapeted roofline: meanwhile, aspects of the composition clearly illustrate the continued development of the house for Henry Seymour Guinness (1858-1945) with those "improvements" rooted firmly in the contemporary Georgian Revival fashion. Having been well maintained, the elementary form and massing survive intact together with substantial quantities of the original fabric, both to the exterior and to the interior where contemporary joinery; chimneypieces; and neo-Classical or Rococo plasterwork enrichments, all highlight the artistic potential of the composition. Furthermore, adjacent outbuildings (extant 1839); and a "parterred" walled garden (extant 1839), all continue to contribute positively to the group and setting values of an estate having historic connections with the Guinness family including Henry Guinness (1829-93), 'late of Burton Hall Stillorgan County Dublin' (Calendars of Wills and Administrations 1894, 341); and Henry Seymour Guinness (1858-1945), one-time High Sheriff of County Dublin (fl. 1899); the Ryan family including Senator Séamus Ryan (1895-1933), proprietor of The Monument Creameries (established 1918); and Lieutenant-Colonel Joseph Hume Dudgeon OBE (1893-1965).
