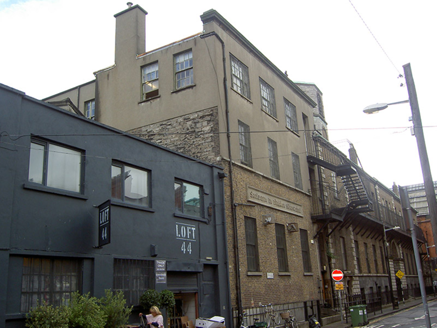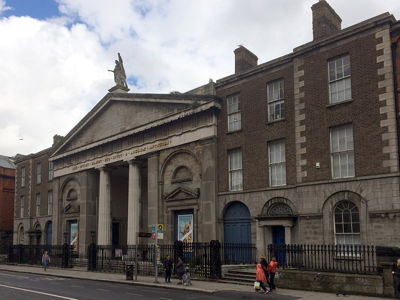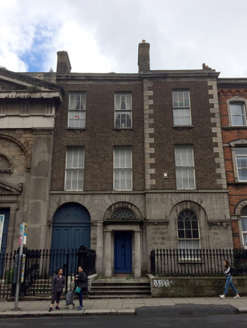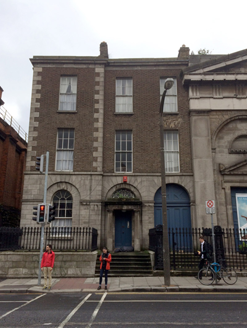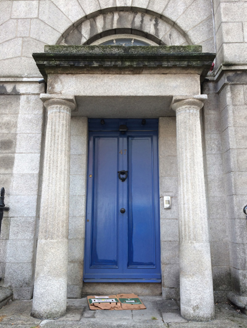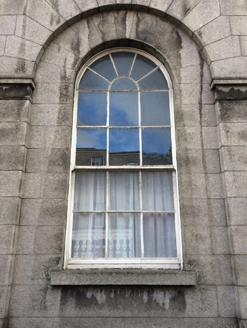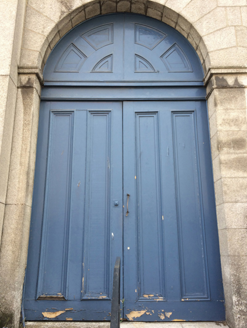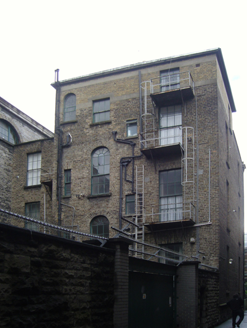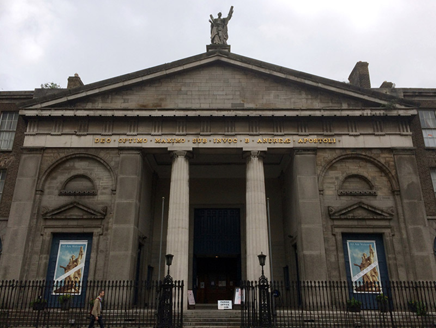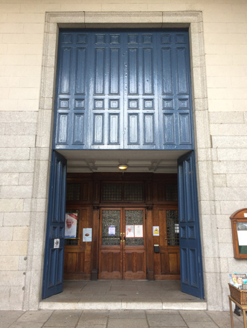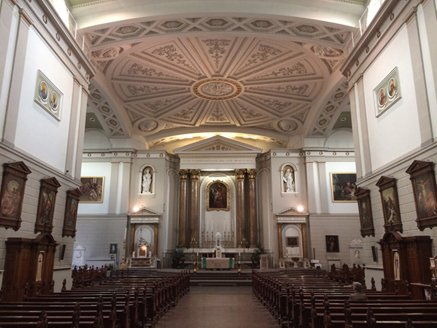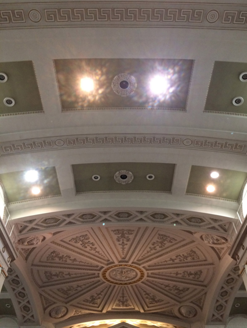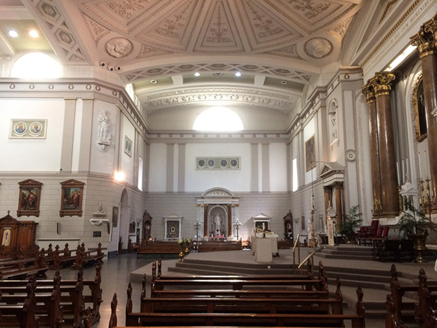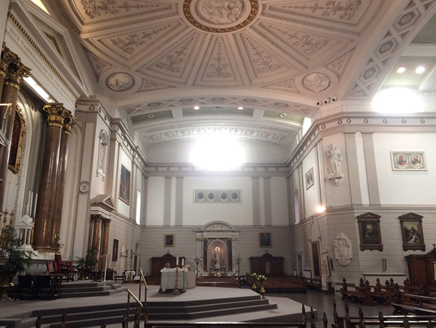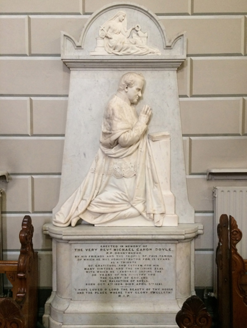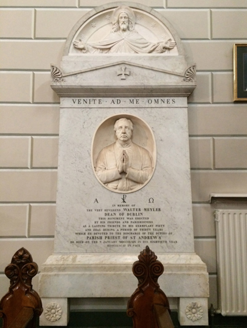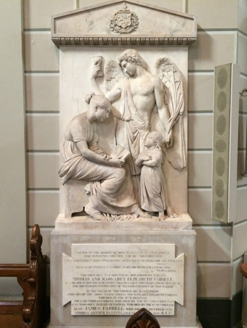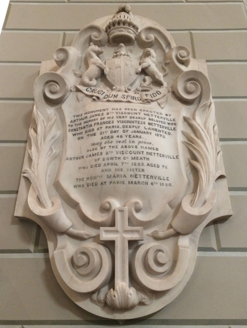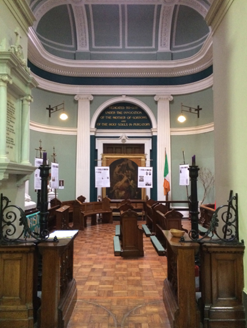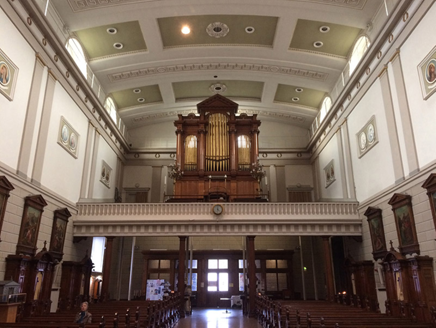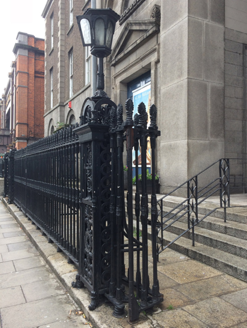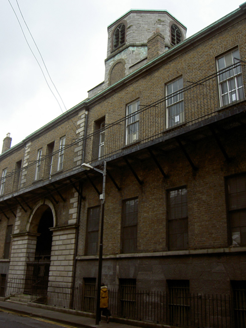Survey Data
Reg No
50930336
Rating
National
Categories of Special Interest
Architectural, Artistic, Historical, Social
Original Use
Church/chapel
In Use As
Church/chapel
Date
1830 - 1865
Coordinates
316643, 233952
Date Recorded
08/06/2017
Date Updated
--/--/--
Description
Large scale architectural set piece, comprising neo-Classical granite and Portland stone temple fronted church over crypt, flanked by three-bay three-storey presbyteries over basement with breakfront end bays, built 1832-43. T-plan church front having pair of fluted Portland stone Doric columns in antis, flanked by granite terminating bays with end pilasters, round-headed blind arches having pedimented double-height entrances with blind lunettes above. Portland stone entablature with gold leaf lettering and cornice to plain granite pediment, topped by statue of St. Andrew. Bell tower added in 1846 to east end. Half-hipped slate roofs with copper-cladding to bell tower. Ashlar and carved stone walls. Square-headed door openings having timber panelled doors and panelled overlights. Interior comprising four-bay nave with clerestory lunette windows flanked by Tuscan pilasters supporting entablature. Decorative plasterwork to crossing depicting baptism of Christ and saints. Pedimented reredos, added 1860, with paired giant Composite scagolia columns flanking round-headed oil painting. Various monument, memorials and statuary. Presbyteries having pitched slate roofs with red brick chimneystacks and carved granite parapets. Ashlar granite walls to ground floor having stringcourse between ground and first floors. Red brick Flemish bond walls to first and second floor, having granite quoins to end bays. Round-headed openings to ground floor, with central entrances comprising Doric porticos surrounding timber panelled doors and petal fanlights, set in recessed blind arch. Round-headed door openings flanking church, having pairs of double leaf timber panelled doors with panelled overlights. Round-headed window openings set in recessed blind arches to end bays having granite sills and timber sliding sash windows with fanlights. Square-headed window openings to upper floors, having granite sills and six-over-six pane timber sliding sash windows. Church and presbyteries approached by flights of granite steps having cast-iron railings set on granite plinths, with matching cast-iron gates. Eleven-bay two-storey over basement school built across rear of site, c. 1840, with advanced end bays and advanced central bay with round-headed entrance. Pitched slate roofs with brick chimneystacks, cast-iron rainwater goods and carved granite parapet. Calp to basement walls, rusticated to advanced bays. Flemish bong brick to upper floors having granite quoins to advanced bays. Square-headed window openings having granite sills and six-over-six pane timber sliding sash windows. Metal walkway attached to first floor. Site bounded by cast-iron railings and granite plinths with flight of granite steps leading matching cast-iron gates.
Appraisal
A fine architectural set-piece occupying a substantial plot on Westland Row. Designed by James Bolger in the years following Catholic Emancipation, it demonstrates the growing wealth and confidence of the Catholic middle class at the time. The artistic quality of its monuments, memorials and statuary is noteworthy. The Transfiguration group at the northwest angle of the crossing is attributed to John Hogan, who was also responsible for the Jeanette Mary Farrell monument in the south transept. The Virgin in the Mortuary Chapel is by William Pearse, father of Patrick Pearse, who was a pupil at the school. The reredos is by Patrick Byrne, who may also have designed the school which was built across the rear of the site.
