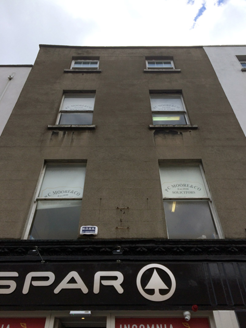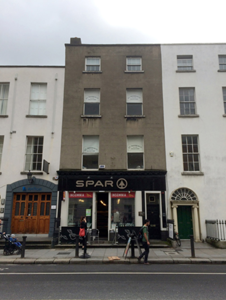Survey Data
Reg No
50930329
Rating
Regional
Categories of Special Interest
Architectural
Original Use
House
In Use As
Shop/retail outlet
Date
1790 - 1810
Coordinates
316604, 233877
Date Recorded
08/06/2017
Date Updated
--/--/--
Description
Terraced two-bay four-storey former townhouse over basement, built c. 1800, now in use as shop and offices. Pitched slate roof with rendered chimneystack, set behind rendered parapet with granite copings. Rendered walls. Square-headed openings with granite sills and one-over-one pane timber sliding sash windows to first and second floors and recent uPVC windows to third floor. Ground floor altered with shopfront insertion, comprising recent windows and doors, flanked by pilasters with plain fascia and historic decorative cornice above. Timber panelled door leading to upper floors. Basement area now covered and approached by single granite step.
Appraisal
Though altered at ground floor level, the building retains its original harmonious portions and scale to the upper floors. Built as part of a terrace of three with the adjoining pair to the south, this group contributes to the Georgian character of the south-east end of Westland Row. Westland Row was opened in 1773 and widened in the early 1790s. While most of the street is Victorian in character, this short stretch of former townhouses was built in the early phase of its development.



