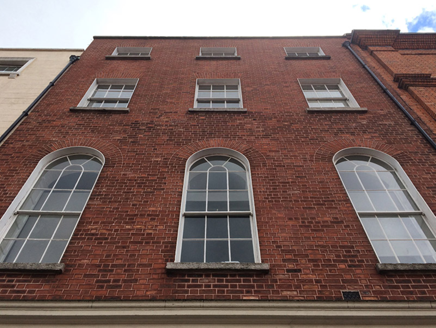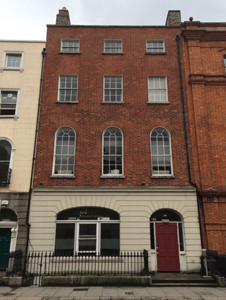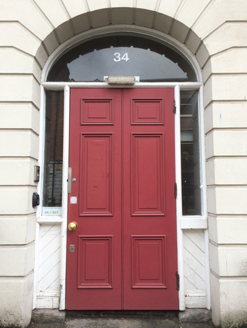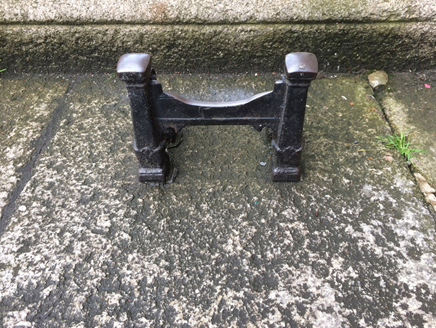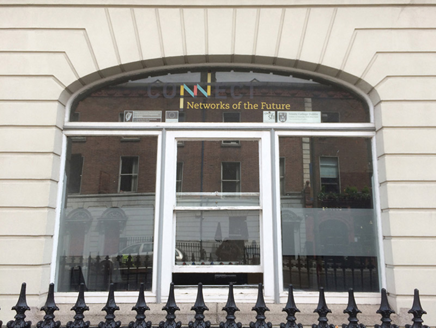Survey Data
Reg No
50930326
Rating
Regional
Categories of Special Interest
Architectural, Artistic
Original Use
House
In Use As
Office
Date
1760 - 1800
Coordinates
316593, 233837
Date Recorded
08/06/2017
Date Updated
--/--/--
Description
Terraced three-bay four-storey over basement former townhouse, built c. 1780, now in use as offices. Pitched slate roofs with red brick chimneystacks, cast-iron rainwater goods and red brick parapet with granite capping. Red brick Flemish bond walls to upper floors. Channelled rendered walls with moulded cornice to ground floor. Ground floor altered with insertion of segmental-headed opening having granite sill and timber window. Round-headed openings to first floor having six-over-six pane sash windows with fanlights and granite sills. Square-headed openings with granite sills to upper floors, having six-over-six pane timber sliding sash windows to second floor and with three-over-three pane windows to third floor. Segmental-headed door opening having recent timber panelled door, sidelights and fanlight. Entrance approached by pair of granite steps and threshold, with cast-iron bootscrape. Cast-iron railings on granite plinth surrounding basement area, with cast-iron gate accessing steps leading to basement.
Appraisal
A fine Georgian townhouse which forms part of a significant group of late eighteenth century houses with the adjoining houses to the north. The round-headed window openings at first floor level, or piano nobile, are particularly noteworthy, as they are unusual in Georgian Dublin. According to Casey (2005), 'No. 34 is a three-storey four-storey house with a bow to the rear and a Rococo tympanum over the door to the saloon, a fine room with fluted pilasters and moulded archivolts to the windows. Good Rococo ceiling with an outer border of C-scrolls, an inner lobed border of festoons, flower-baskets and charming cooing doves'.
