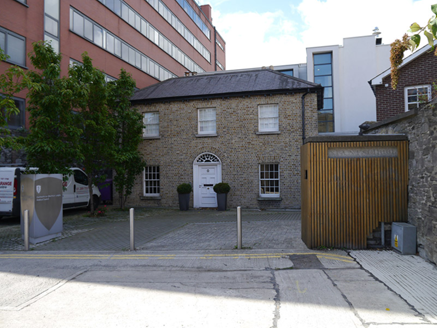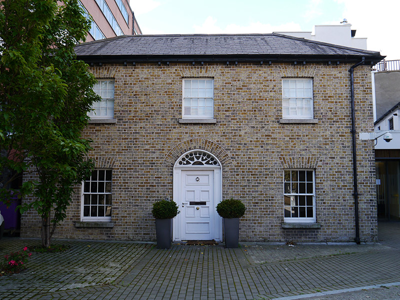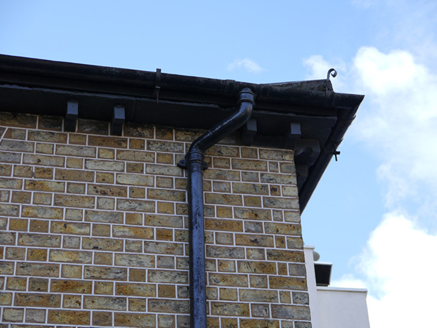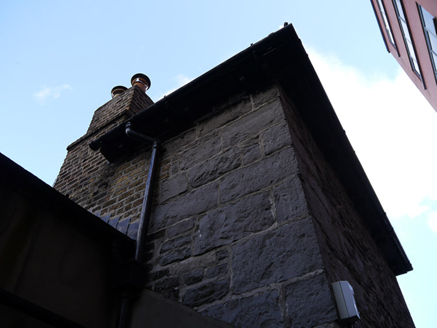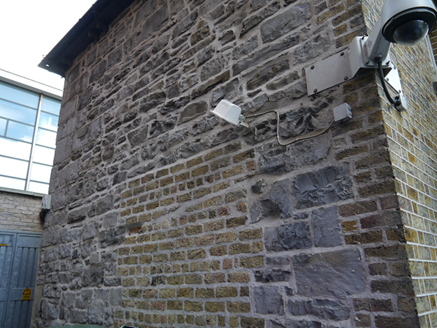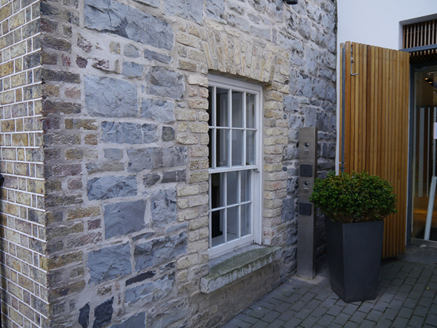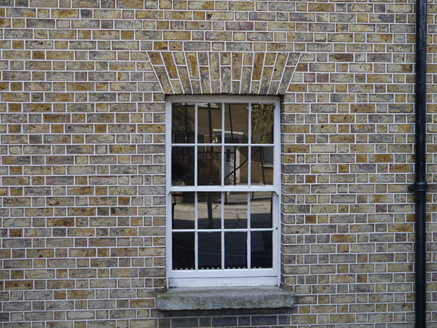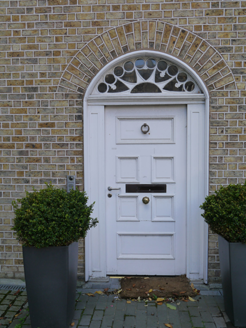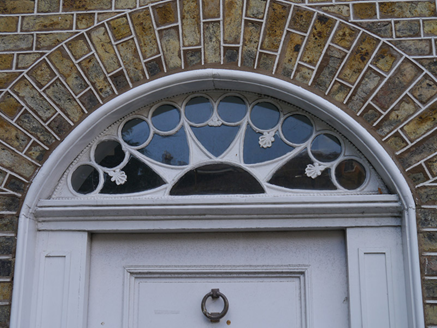Survey Data
Reg No
50930321
Rating
Regional
Categories of Special Interest
Architectural, Social
Original Use
School master's house
Historical Use
School
In Use As
Office
Date
1835 - 1845
Coordinates
316405, 232965
Date Recorded
28/08/2015
Date Updated
--/--/--
Description
Attached three-bay two-storey former school and headmaster's residence, built c. 1840, attached to recent three-storey over basement building to rear. Now in use as offices. Replacement hipped natural slate roof, eight rooflights inserted into south pitch, half-round cast-iron rainwater goods mounted on timber fascia eaves over paired rafter-tails, brick chimneys to rear (south) pitch with replacement clay pots. Buff brick walls laid in Flemish bond to north elevation, roughly coursed and squared limestone rubble walls to remaining elevations, having brick quoins to north corners, limestone quoins to south corners and area of yellow brick infill to east elevation laid to English garden wall bond. Square-headed window openings with brick voussoirs, plain brick reveals, projecting granite sills, block-and-start brick reveals to west window. Replacement eight-over-eight sliding timber sashes with horns. Round-headed central door opening having brick voussoirs, timber lined reveals, panelled pilasters supporting moulded cornice with decorative fanlight having sun-motif, over six-panelled timber door.
Appraisal
Despite recent alterations to the physical fabric and contextual setting, the building remains of architectural interest in an area dominated by four-storey late-Georgian and early-Victorian townhouses. As a former school the building is also of social interest.
