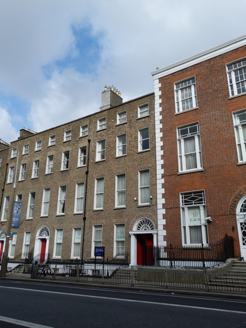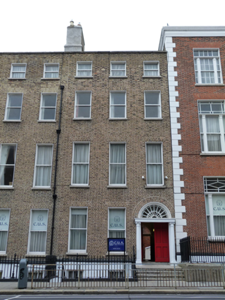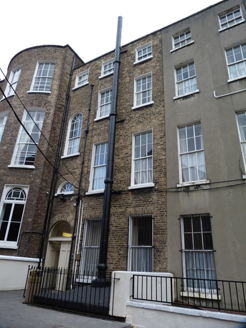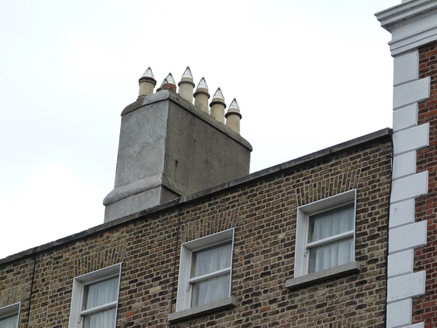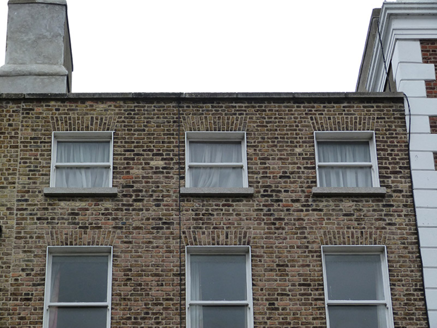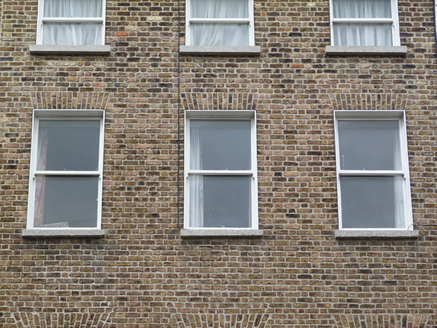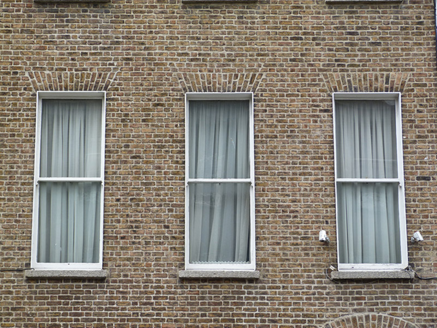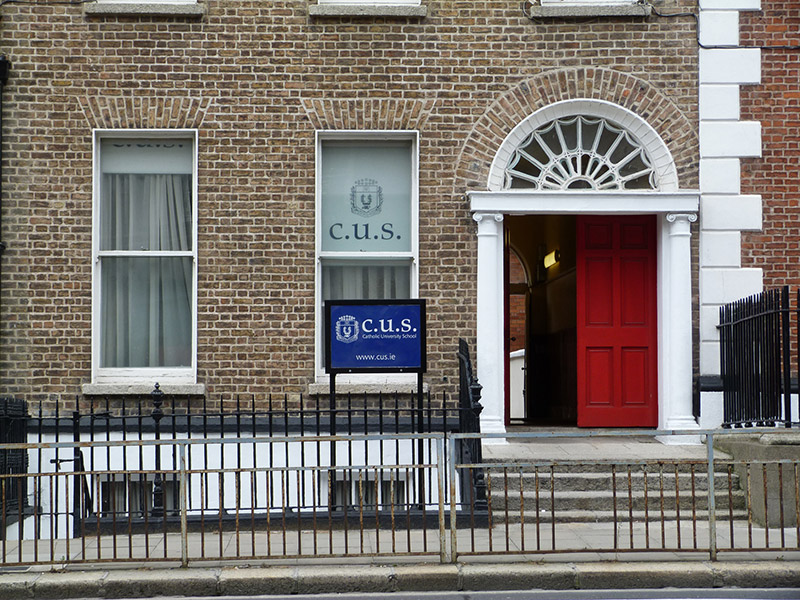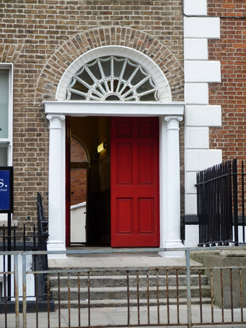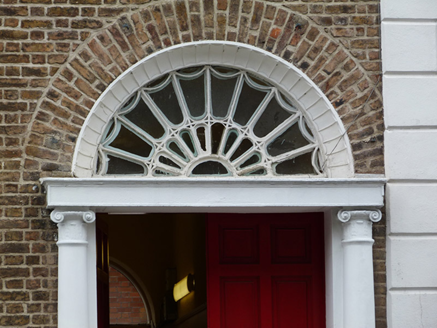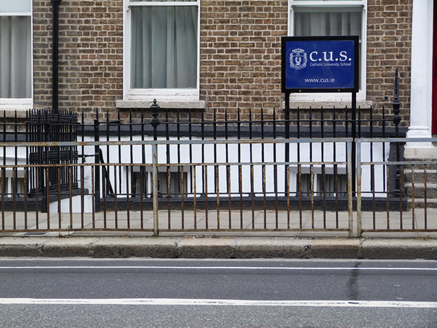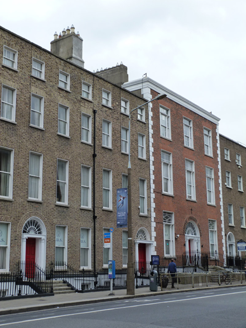Survey Data
Reg No
50930308
Rating
Regional
Categories of Special Interest
Architectural, Artistic, Social
Original Use
House
In Use As
School
Date
1780 - 1820
Coordinates
316232, 233064
Date Recorded
25/09/2015
Date Updated
--/--/--
Description
Terraced three-bay four-storey over basement former townhouse, built c. 1800, now in use as school comprising Nos. 89-92 (50930307-10). Passageway through building to chapel and rear schoolyard. M-profile pitched roof, hidden behind brick parapet with granite coping, having shouldered rendered chimneystacks with lipped yellow clay pots, parapet gutters and uPVC rainwater goods to west end. Yellow brick walls laid in Flemish bond, English garden wall bond to rear (north) elevation, with masonry plinth course over rendered basement to front (south) elevation. Square-headed window openings with replacement granite sills, brick voussoirs and patent reveals, with replacement one-over-one timber sliding sash windows to front (south) elevation and ground floor rear (north). Six-over-six to first and second floor rear, replacement three-over-three to third floor and round-headed stair window opening with six-over-six timber sash over semi-circular window opening (both having spoked heads). Metal grille affixed to ground floor windows at rear. Round-headed door opening with Ionic columns supporting plain frieze and cornice having cobwebbed fanlight with fluted coving and double-leaf timber panelled door. Round-headed door opening to north elevation having plain brick surrounds, double-leaf timber door and plain glass overlight. Granite entrance platform to principal (south) elevation with granite steps flanked by iron railings on masonry plinth with decorative corner posts, continuing west to enclose basement area. Basement area to rear covered over with modern extension.
Appraisal
A typical Georgian townhouse, built as part of a group of three, Nos. 88-90. The doorcase with Ionic columns and cobwebbed fanlight provides the decorative focus in the otherwise restrained façade. The doorcase has been widened, presumably to accommodate the use of the passage into the school grounds. The house makes a positive contribution to the streetscape and to the wider historic Georgian core of south Dublin. Leeson Street forms part of an ancient routeway, Suesey Street, leading from the city to Donnybrook. Located within the Fitzwilliam Estate, which covered much of the south-east of the city, the street was named after Joseph Leeson, 1st Earl of Milltown. Plots were leased for development in the mid-eighteenth century but, apart from the north-western end, it remained undeveloped until the 1780s. It was largely completed by 1836.
