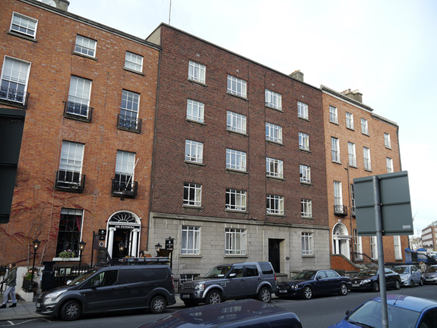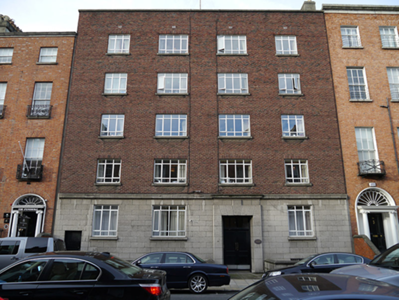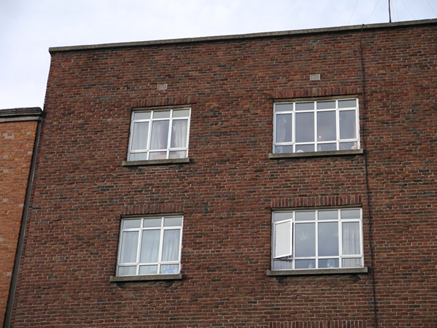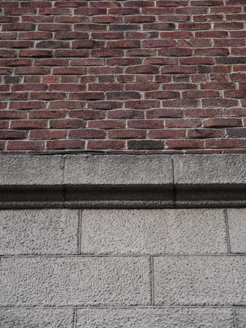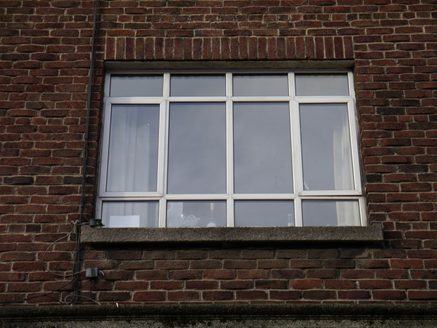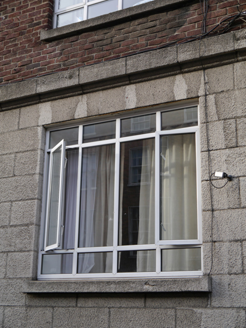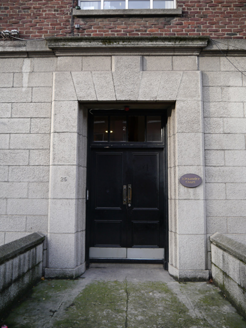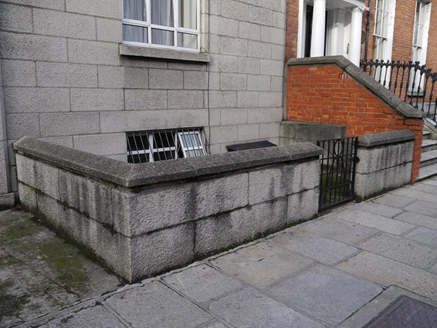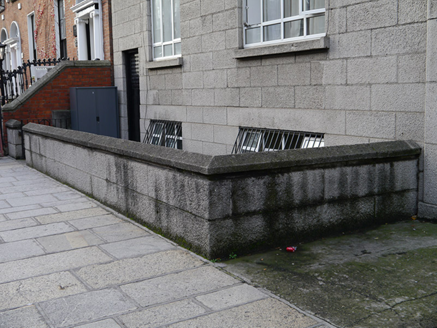Survey Data
Reg No
50930287
Rating
Regional
Categories of Special Interest
Architectural
Original Use
Apartment/flat (purpose-built)
In Use As
Apartment/flat (purpose-built)
Date
1930 - 1950
Coordinates
316338, 233019
Date Recorded
11/11/2015
Date Updated
--/--/--
Description
Attached four-bay five-storey apartment block over partially concealed basement, built c. 1940. Flat roof, with single-storey plant block to centre, concealed by brick parapet with concrete coping. Rendered chimneystack to east party wall with yellow clay pots. Parapet gutters. Textured brown brick walling laid in English garden wall bond, with intermittent bow-faced bricks, over tooled ashlar concrete cladding to ground floor beneath cast-concrete stringcourse. Smooth rendered walling to rear (north) elevation. Square-headed window openings with brick soldier course to heads and cast-concrete sills; concrete surrounds to ground and basement openings. Multi-paned uPVC casement windows, with steel grille affixed to basement. Square-headed door opening with stepped reveals and framed by projecting concrete-clad surround with voussoirs and keyed-headed rising to projecting stringcourse over ground floor. Double-leaf timber panelled door with brass handles and four-paned overlight. Secondary square-headed door opening to western bay with plain surrounds and timber sheeted door with perforated upper panel. Concrete entrance platform flanked by dwarf concrete-clad walls with raked concrete coping, enclosing small yards to east and west, accessed via original metal gates.
Appraisal
A mid twentieth-century purpose-built apartment block which utilises regular proportions, minimal detailing and contemporary materials, typical of its period. It stands in sharp contrast to the neighbouring terraces of late Georgian-style townhouses which dominate much of Pembroke Street Upper. Laid out c. 1820, Pembroke Street Upper is largely characterised by well-proportioned late Georgian brick terraces which display restrained detailing and classically-styled doorcases. 24-25 Pembroke Street Upper was the site of the cooperative stained glass studio, "An Túr Gloine", established (1903) by Sarah Purser (1848-1943) whose affiliated artists included Beatrice Elvery (1883-1970), Wilhelmina Geddes (1887-1955), Michael Healy (1873-1941), Evie Hone (1894-1955), Catherine "Kitty" O'Brien (1881-1963) and Kathleen Quigley (1888-1981).
