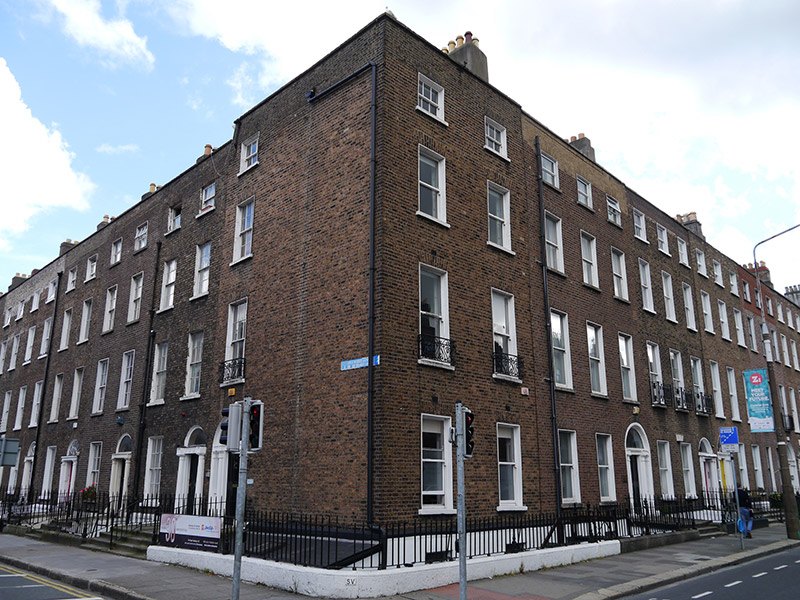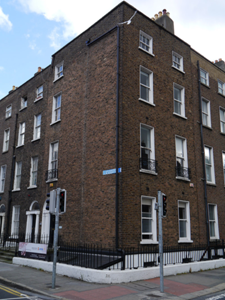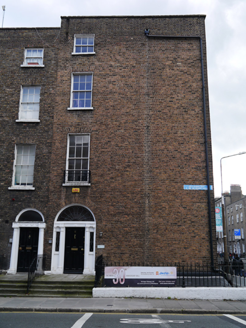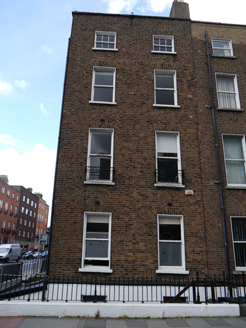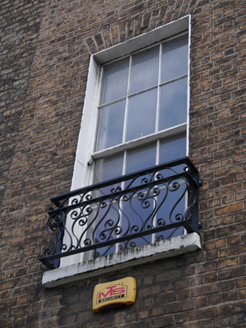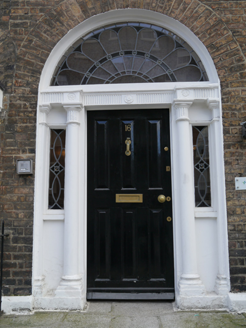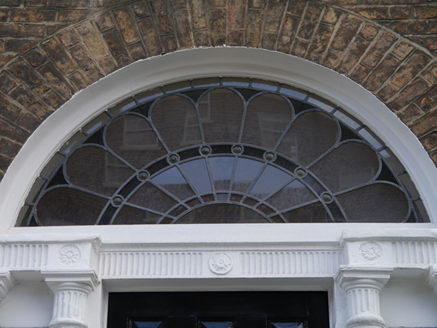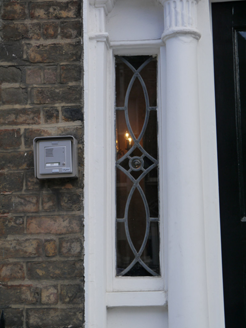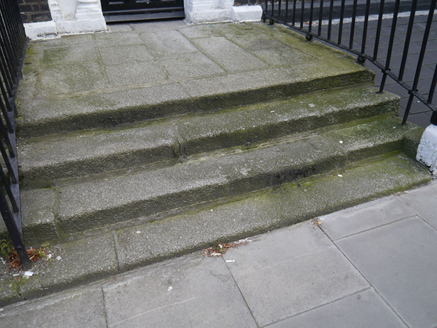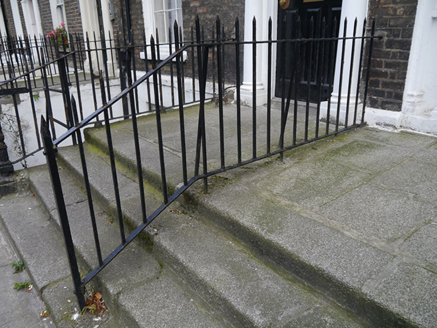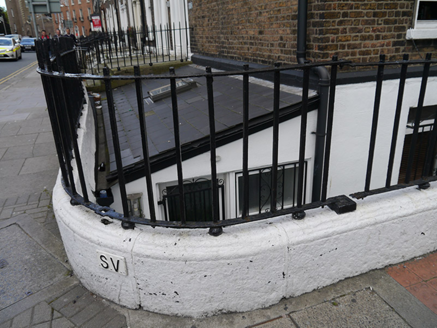Survey Data
Reg No
50930245
Rating
Regional
Categories of Special Interest
Architectural, Artistic
Original Use
House
In Use As
Office
Date
1780 - 1820
Coordinates
316301, 232962
Date Recorded
16/09/2015
Date Updated
--/--/--
Description
Attached two-bay four-storey over basement former townhouse, built c. 1800, with two-bay four-storey elevation (north) fronting onto Pembroke Street Upper. Now in use as offices. Irregular M-profile roof, hipped to north-end, concealed by brick parapet with granite coping, shared rendered chimneystack to south party wall, parapet gutters with plastic downpipe breaking through to west-end of north elevation. Brown-brick walling laid in Flemish bond with cut-granite stringcourse and rendered basement with granite stringcourse. Square-headed window openings with brick voussoirs, patent reveals and granite sills. Mild-steel balconettes to first floor. Late nineteenth-century one-over-one replacement sashes to ground, first and second floors having ogee horns with recent timber casement windows to basement. Six-over-six timber sliding sashes to north elevation having convex horns with three-over-three sashes to third floor. Round-headed door opening to east-bay of north elevation having Neo-classical doorcase comprising engaged Doric columns with fluted capitals and respond pilasters supporting stepped cornice and fluted frieze with rosettes, surmounted by replacement petal leaded fanlight, six-panelled timber door flanked by replacement leaded sidelights. Shared granite entrance platform approached by four granite steps, flanked by iron railings over granite plinth, enclosing basement area. West-bay of north elevation is blank.
Appraisal
Leeson Street, the main route from Saint Stephen's Green to Donnybrook, remained largely undeveloped until the late eighteenth century but was almost entirely complete by 1836. Pembroke Street Upper was laid out c.1820. This house, which occupies the corner of both streets, is typical of the brick-faced Georgian townhouses of the area and features restrained detailing apart from a Classically-styled doorcase. Despite some loss of historic fabric, the original composition and much character survives, the house making positive contribution to this key junction and to the historic Georgian core of south Dublin.
