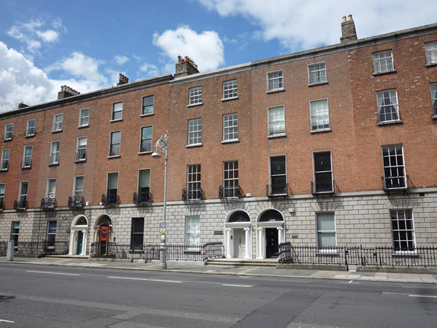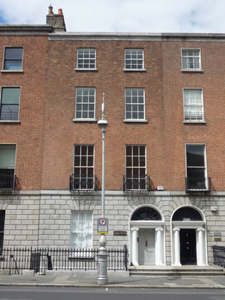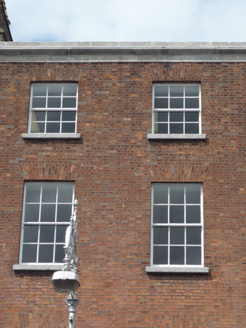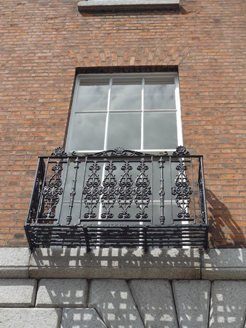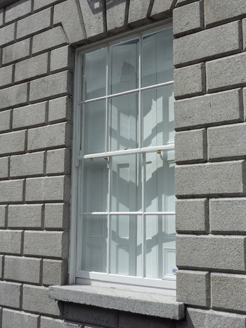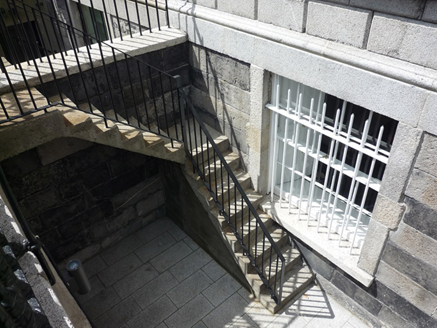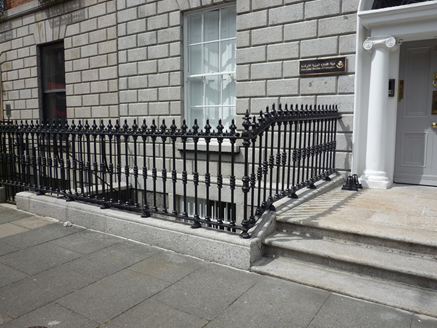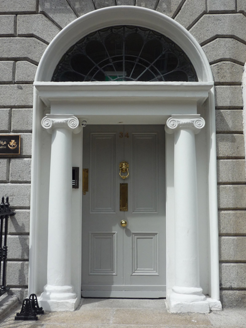Survey Data
Reg No
50930199
Rating
Regional
Categories of Special Interest
Architectural, Artistic
Original Use
House
In Use As
Office
Date
1830 - 1850
Coordinates
316445, 232862
Date Recorded
25/07/2015
Date Updated
--/--/--
Description
Terraced two-bay four-storey former townhouse over basement, built c. 1840, part of a terrace of three, Nos 34-36. Now in use as offices. M-profile slate roof, hipped to north, concealed by ashlar granite parapet with moulded cornice and coping, pair of brick chimneys to south party wall with clay pots, parapet gutters and cast-iron rainwater goods to rear. Red brick walls in Flemish bond over rusticated granite walling to ground floor over coursed ashlar limestone basement beneath granite stringcourse. Square-headed window openings with brick voussoirs, projecting granite sills, replacement six-over-six timber sashes with horns. Decorative cast-iron balconettes resting on granite platband at first floor level. Block-and-start granite surround to basement window, with metal grille affixed and replacement ten-over-ten timber sash. Horizontally aligned two-over-two timber sashes to rear. Round-headed opening to principal (east) elevation with pole-moulded rendered reveals, projecting Ionic columned entablature, original decorative leaded fanlight and timber four-panelled beaded muntin door with brass furniture (some replacement). Granite entrance platform accessed via three granite steps with cast-iron boot scraper retained. Original cast-iron railings to basement well affixed to granite plinth, concrete steps to basement level. Coal-hole cover to pavement. Two-storey terraced mews building to west extensively remodelled or rebuilt during mid-late twentieth century with M-profiled roof, cement rendered walls and uPVC windows. Original boundary wall on Lesson Close replaced with cement rendered wall with pedestrian timber door flanked by vehicular entrances, concealed behind metal roller shutters. Street-fronted on western side of Fitzwilliam Place, abutted by a similar, but later terrace to the south, Nos 29-33 (50930194-8).
Appraisal
This Georgian-style former townhouse is one of a terrace of three. It is shown on the 1843-7 OS map - the similar adjoining terrace, to the south, is not. With restrained detailing, vertical massing and well-balanced proportions this unified terrace forms an integral part of Fitzwilliam Place and contributes much to defining the character of the wider streetscape. The restrained façade is enlivened by decorative cast-iron balconettes, which add visual interest, while the boundary cast-iron railings and granite step enhance the street setting. The overall character of the terrace has been largely retained, Although the streetscape is largely cohesive in appearance, slight variations between the groups of terraces on Fitzwilliam Place is illustrative of the incremental nature of speculative development.
