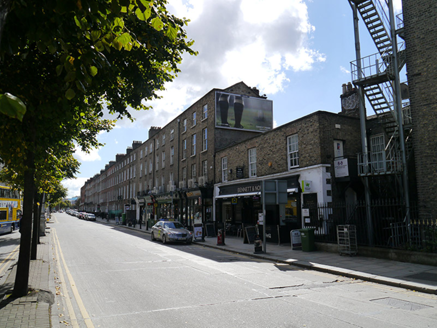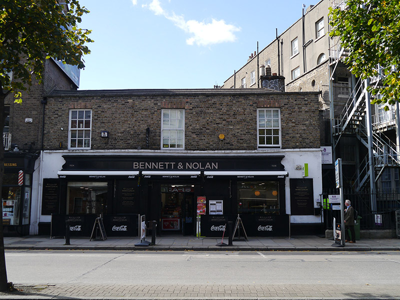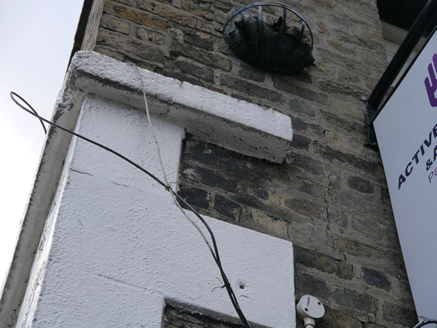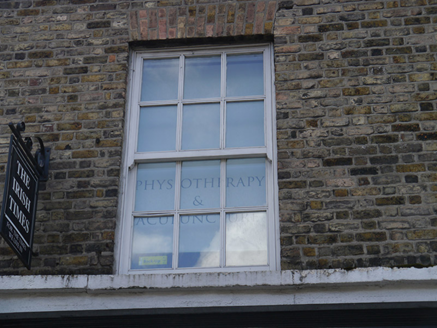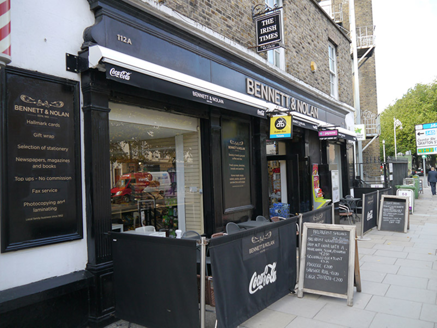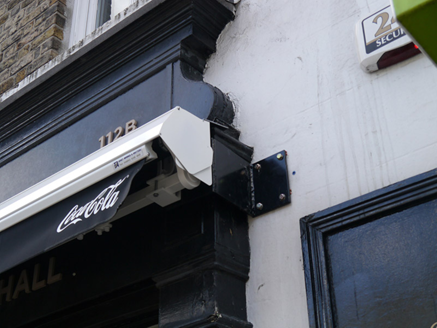Survey Data
Reg No
50930159
Rating
Regional
Categories of Special Interest
Architectural
Original Use
Stables
In Use As
Shop/retail outlet
Date
1790 - 1810
Coordinates
316705, 233202
Date Recorded
15/09/2015
Date Updated
--/--/--
Description
Attached three-bay two-storey over basement former stables, built c. 1800, with two-storey flat-roofed return abutting to rear (south-west) and extending north. Now in commercial use. Pitched concrete-tiled roof, hipped to north-west, brick chimneystack with cornice and replacement clay pots to west-end of rear elevation (running parallel to street), concealed behind a brick parapet with granite coping, concealed gutters with uPVC downpipe to east of principal (north-east) elevation. Buff brick walling laid in Flemish bond with ruled-and-lined rendered ground floor to principal (north) elevation over plinth with continuous granite sill course to first floor level; block-and-start rendered quoins to ground floor of north corner. Square-headed window openings red brick voussoirs, brick reveals; granite sills and patent reveals to north-east elevation of return. Largely six-over-six replacement timber sliding sashes with ogee horns, uPVC to principal elevation. Opening to western gable ground floor blocked up. Square-headed door opening to first floor of north-western elevation with brick surrounds and recent panelled door, accessed by recent steel steps. Five-bay shopfront to ground floor comprising square-headed openings with display windows to outer bays, central glazed entrance doors to centre with timber signage bays to each side. Openings flanked by fluted pilasters over panelled pedestals, supporting two-stage timber fascia with raised lettering and moulded cornice, extending to first floor sill course. Shop windows have steel roller shutters and awnings over. Street-level granite platform to main entrance, re-entrant angle to north bound to north-east by cast-iron railings and pedestrian gate over granite plinth. Fire escape stair abuts to rear of building to north. Retaining interior features including granite stairs with fretwork hailrail leading from ground to first floor. Street fronted on the south side of Baggot Street Lower, abutting the rear of No. 41 Fitzwilliam Street Upper (50930158).
Appraisal
This former stables is a notable addition to the streetscape, unusually sited directly on the street rather than behind a tall terraced house. It appears from the first edition Ordnance Survey map that No. 112 didn't have a rear site which might explain why the mews building was sited next door. Its scale, proportions and materials are retained, adding to its traditional character. The retention of notable interior features including granite stairs with fretwork handrail adds to its interest. Baggot Street, as it became known in 1773, is an ancient route from the city which was named after the manor granted to Robert Bagod in the thirteenth-century, called Baggotrath. Developed on Fitzwilliam’s land during the late-eighteenth century, construction of the street progressed slowly due to the economic recession of the 1790s; the area to the west of Fitzwilliam Street was built by the late 1790s but development to the east was more gradual with gaps remaining until the mid-nineteenth century.
