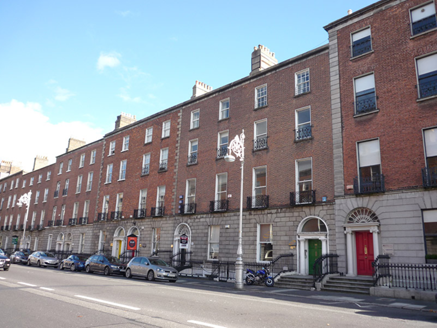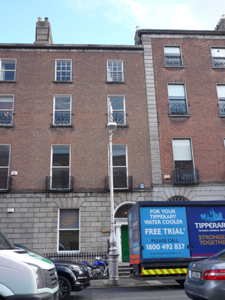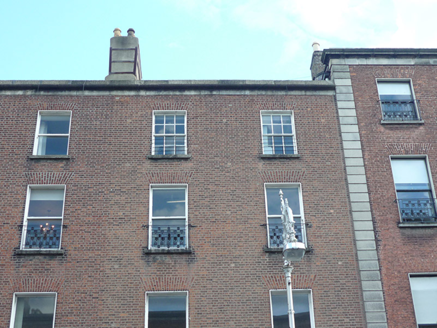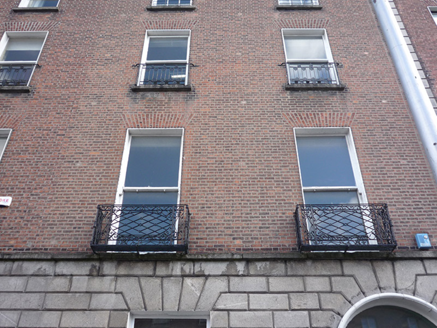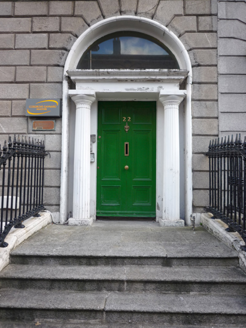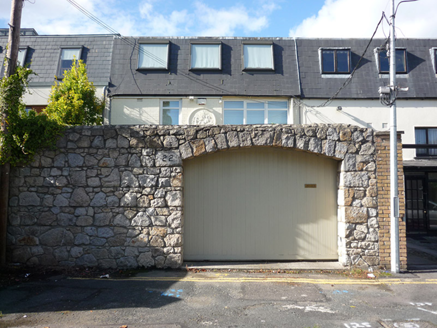Survey Data
Reg No
50930150
Rating
Regional
Categories of Special Interest
Architectural, Artistic
Original Use
House
In Use As
Office
Date
1835 - 1845
Coordinates
316462, 232810
Date Recorded
28/08/2015
Date Updated
--/--/--
Description
Attached two-bay four-storey over basement former townhouse, built c. 1840, as a pair with No. 21 (50930149). Two-stage flat-roofed return to rear (east) elevation. Now in use as office. M-profiled roof, hipped to south, concealed by parapet with ashlar granite eaves with moulded granite cornice and blocking course. Shouldered rendered chimneystacks to north party wall with lipped clay pots. Red brick walling laid in Flemish bond, rusticated ashlar granite walling to ground floor, rendered walls to basement beneath granite stringcourse. Smooth rendered walling to rear (east) elevation. Square-headed window openings with brick voussoirs, patent reveals and masonry sills; granite surrounds to basement. Decorative cast-iron balconettes to first floor openings, cast-iron guard rails to second floor, wrought-iron to third floor and cast-iron grille affixed to basement sill. Largely one-over-one replacement timber sliding sash windows with ogee horns (diminishing in height), possibly original six-over-six to third floor and ten-over-ten to basement, all without horns. Round-headed door opening with moulded rendered reveals and recessed surround with Greek-Doric portico having plain frieze and moulded cornice supported on fluted Doric columns, with plain fanlight and timber panelled door with beaded-muntin. Granite entrance platform with cast-iron boot scraper, approached by four bull-nosed granite steps and flanked by cast-iron railings with decorative arrow finials over granite plinth, enclosing basement well to north. Replacement mild-steel steps to basement with plainly detailed replacement door beneath entrance platform. Coal-hole cover to pavement. Replacement (or substantially remodelled) mews building to rear plot, concealed by replacement boundary wall on Lad Lane Upper.
Appraisal
A fine Georgian-style former townhouse, characterised by restrained external detailing and well-balanced proportions. It retains noteworthy features including a Greek-Doric portico, iron balconettes and timber sash windows. The cast-iron railings and granite steps enrich and enhance the street setting. Although the streetscape is largely cohesive in appearance, slight variations between the groups of houses on Fitzwilliam Place is illustrative of the incremental nature of speculative development during this period. Developed in conjunction with the east and south sides of Fitzwilliam Square, the eastern side of Fitzwilliam Place was completed by 1836, with the exception of five houses to the south-end, including this pair at Nos. 21-22 (50930149-50), which were built c. 1840.
