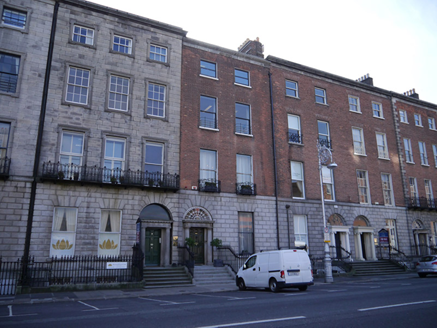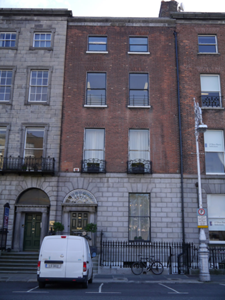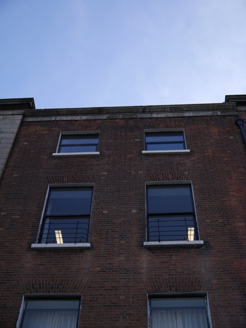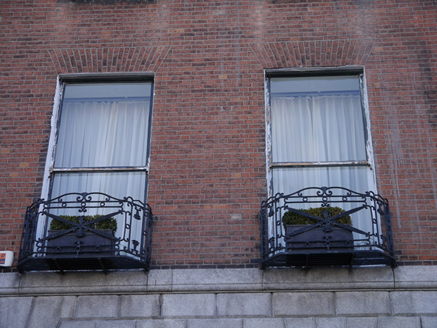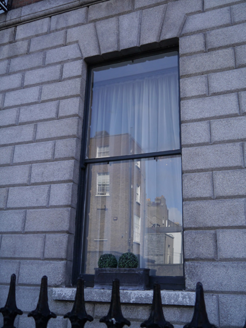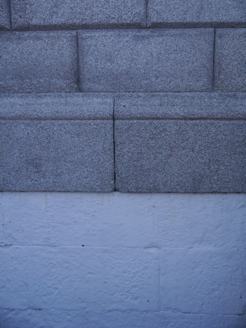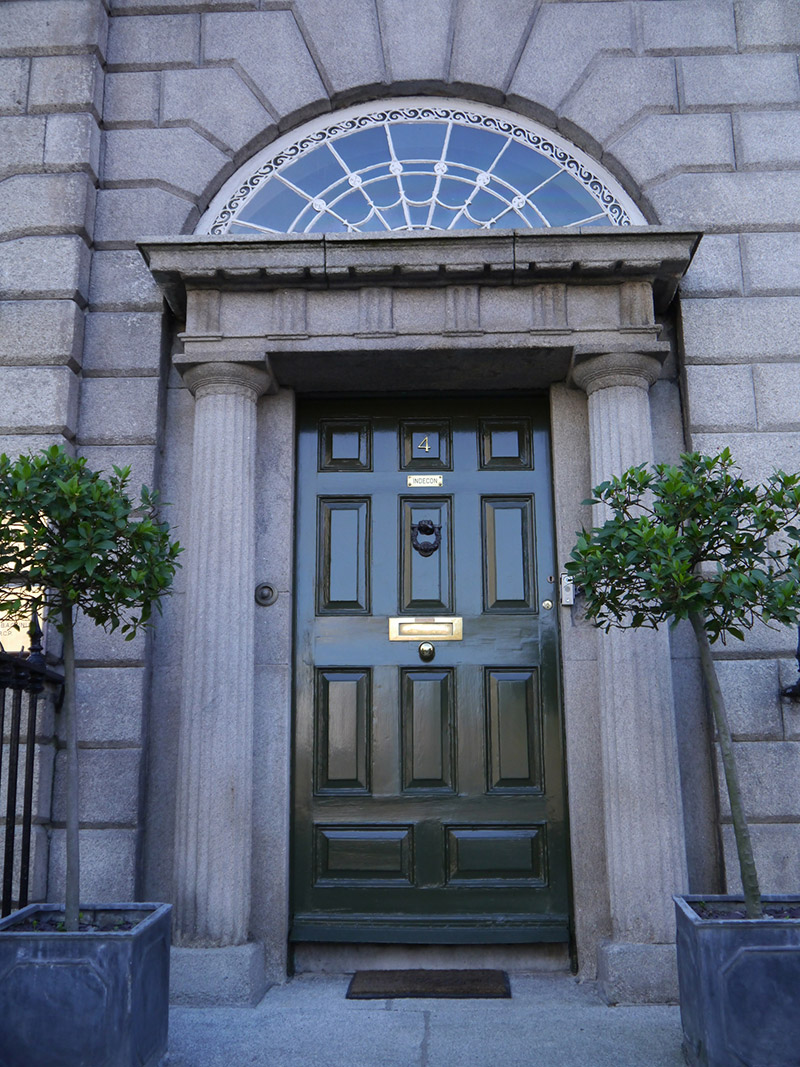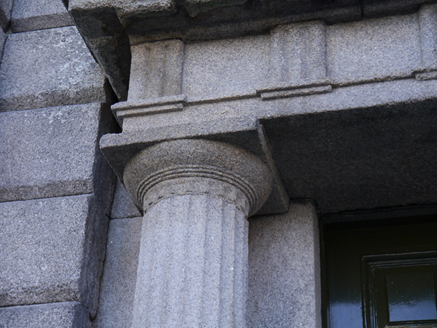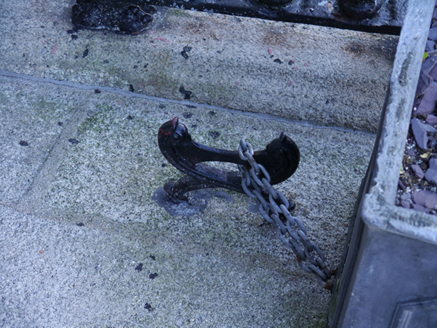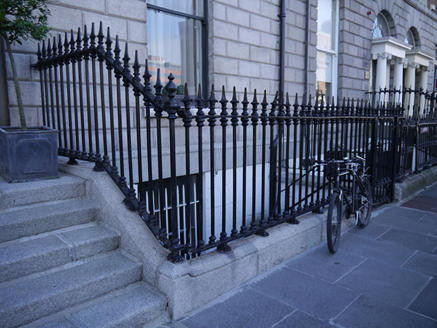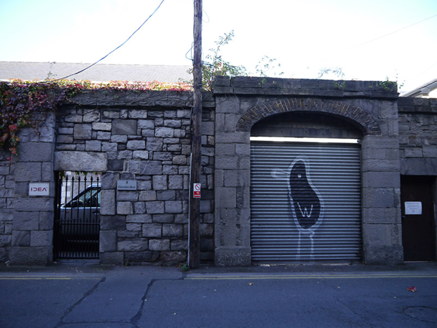Survey Data
Reg No
50930132
Rating
Regional
Categories of Special Interest
Architectural, Artistic
Original Use
House
In Use As
Office
Date
1815 - 1835
Coordinates
316534, 232944
Date Recorded
24/09/2015
Date Updated
--/--/--
Description
Terraced two-bay four-storey over basement former townhouse, built c. 1825, with three-storey return to rear. Now in use as offices. M-profiled slate roof, hipped to north of front span, concealed by ashlar granite parapet with moulded cornice and plain coping to south-west elevation, brick shouldered chimneystack with red clay pots to rear return, cast-iron downpipe with hopper to south of principal elevation (north-east) and parapet gutters. Red brick walling laid in Flemish bond over rusticated ashlar granite walling to ground floor over coursed limestone walling to basement beneath granite stringcourse. Square-headed window openings with brick voussoirs, patent reveals and projecting granite sills. Cast-iron rail guards to second floor, cast-iron balconettes to first floor and metal grille affixed to sill of basement window. Generally one-over-one replacement sliding timber sash windows and six-over-six to basement. Round-headed door opening to principal elevation with rendered reveals, Ionic doorcase with Ionic columns supporting plain frieze and cornice surmounted by decorative fanlight over eleven-panelled timber door. Granite entrance platform with cast-iron boot scraper, approached by six bull-nosed granite steps flanked by cast-iron railings, enclosing basement to south of principal elevation (north-west). Coal-hole cover to pavement. Street fronted on Fitzwilliam Place (East), abutted by similar terrace houses to the north and south. Pitched roofed recent mews building to rear with integral square-headed carriage-arch, concealed behind random roughly dressed limestone boundary wall to Lad Lane with shared square-headed vehicular opening and separate pedestrian opening
Appraisal
The Irish Builder suggests that Nos. 2 and 3 were practically rebuilt in 1911. However the doorcase to No. 4 is almost identical to its neighbour at No. 3, perhaps suggesting that the ground floor treatment of nos. 2 and 3 is original. Developed in conjunction with the east and south sides of Fitzwilliam Square, the eastern side of Fitzwilliam Place was completed by 1836, with the exception of five houses to the south-end. Built in pairs and groups, the designs emulated those of Fitzwilliam Square South but Casey (2005) notes that the interior ornament of Fitzwilliam Place is generally more varied and richer, particularly the internal stair halls. Fitzwilliam Place is unified by similar features, however as Casey notes, ‘the patchwork legacy of composite speculative building is clearly in evidence.’ Fronting on to Fitzwilliam Place (East), the Doric doorcase and fanlight, the decorative balconettes, cast-iron boot scraper, bull-nosed granite steps and decorative cast-iron railings enhance the street setting.
