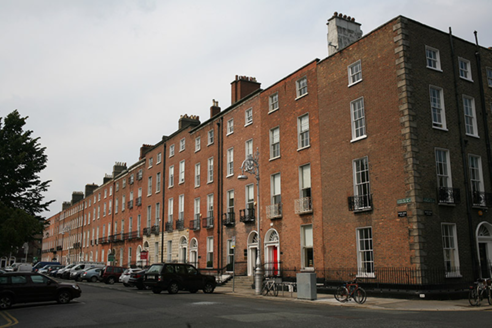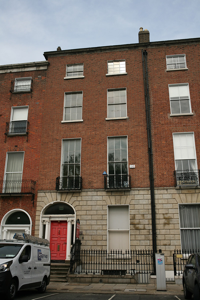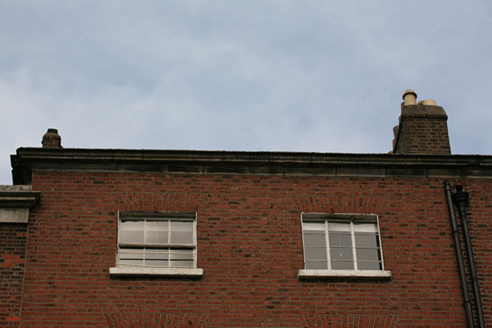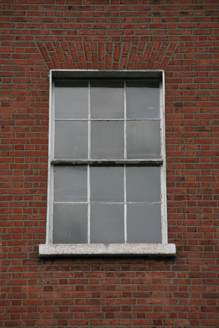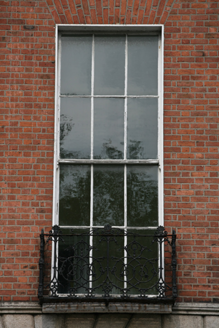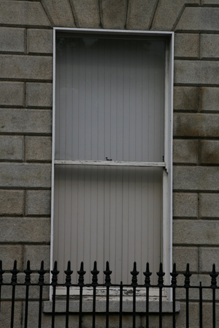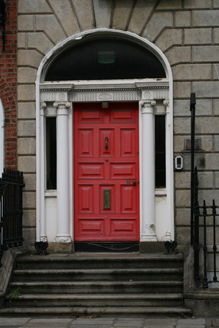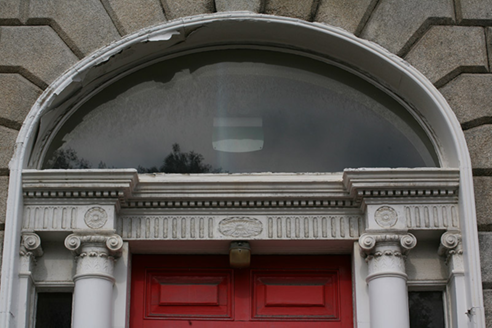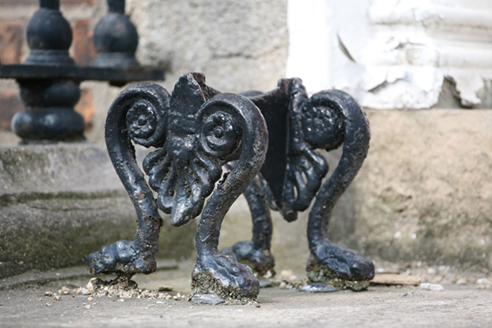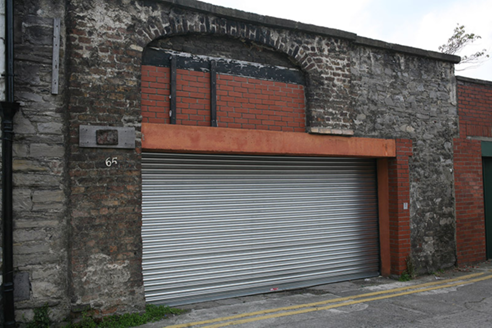Survey Data
Reg No
50930082
Rating
Regional
Categories of Special Interest
Architectural, Artistic
Original Use
House
In Use As
Office
Date
1820 - 1825
Coordinates
316550, 233123
Date Recorded
10/09/2015
Date Updated
--/--/--
Description
Terraced two-bay four-storey over basement former townhouse, built c. 1822 as one of a pair, with two-storey brick return to north. Now in use as offices. Double-pile copper-sheeted roof, hipped to west of rear pitch only and set behind parapet wall with moulded granite coping, cast-iron hopper and downpipe breaking through to east. Buff brick chimneystack with lipped clay pots to east party wall and further small brick chimneystack to west. Red brick walls laid in Flemish bond with cement pointing and rusticated granite ashlar ground floor. Moulded granite plinth course over ruled-and-lined rendered basement wall. Gauged brick square-headed window openings, one round-headed to rear, with granite sills, patent reveals and timber sash windows; original three-over-three to third floor (west), early twentieth-century steel casement window (east), original six-over-six pane to second floor, early twentieth-century replacement six-over-six pane to first floor with ogee horns, replacement one-over-one to ground floor and original eight-over-eight pane to basement with iron grille and granite surround. Original decorative wrought- and cast-iron balconettes to first floor. Depressed arch-headed door opening with voussoired granite surrounds and masonry Ionic doorcase comprising square-headed door opening flanked by engaged Ionic columns, slender sidelights and Ionic pilasters, all supporting stepped fluted and dentilled lintel cornice with rosettes and plain fanlight. Original timber panelled door with twelve raised-and-fielded panels and brass door furniture opening onto granite platform with two decorative cast-iron boot scrapers and nosed granite steps to street. Platform and basement enclosed by original decorative wrought- and cast-iron railings set on moulded granite plinth wall. Concrete steps provide access to basement. Forming part of a continuous terrace of former townhouses lining north side of Fitzwilliam Square. Two-storey rubble stone former coach house to rear with elliptical-headed brick carriage-arch, infilled on upper proportion and low section enlarged and having a recent steel roller shutter.
Appraisal
A former townhouse, built as a pair with No. 66 (50930081), this pair stands out within the largely coherent terrace, due to the rusticated granite ground floor. The elaborate doorcase and generous proportions add subtle variety to the square. It retains its original external appearance and contributes to the historic character of the square and the wider south Georgian core. Laid out in 1791 by the surveyors J & P Roe, Fitzwilliam Square was the last of the city’s Georgian squares to be completed. Development was staggered and progressed slowly until after the Napoleonic Wars.
