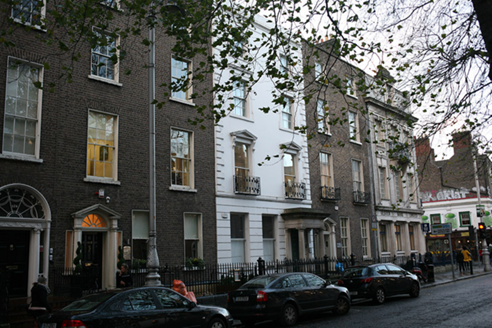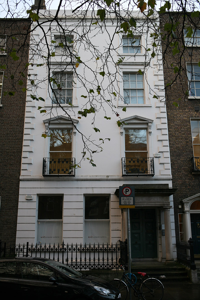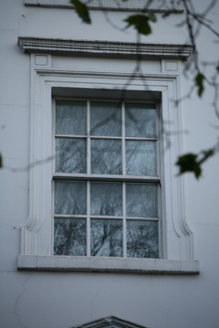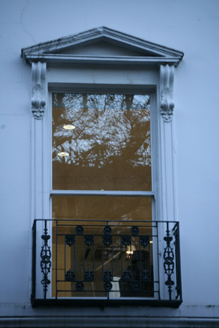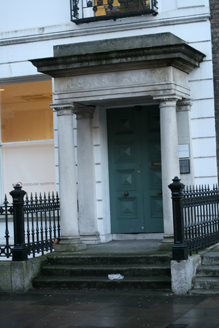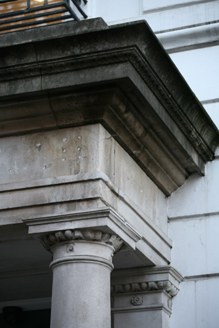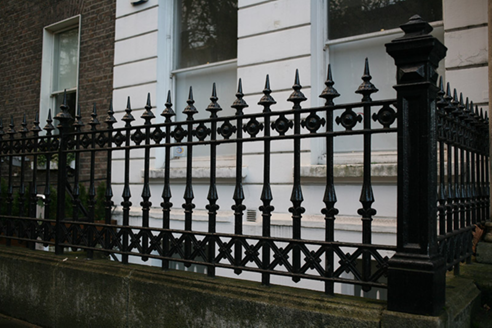Survey Data
Reg No
50930042
Rating
Regional
Categories of Special Interest
Architectural, Artistic
Original Use
House
In Use As
Office
Date
1790 - 1810
Coordinates
316549, 233300
Date Recorded
13/11/2015
Date Updated
--/--/--
Description
Terraced two-bay four-storey over basement former townhouse, built c. 1800, with Portland limestone Doric portico. Now in use as offices. Double-pile slate roof, hipped to the west, set behind parapet wall. Rendered chimneystacks to west party wall with lipped clay pots. Painted rendered walls with rusticated render quoins, deep moulded crown cornice to base of parapet and channel-rusticated render walls to ground floor. Square-headed window openings with painted masonry sills, architrave surrounds with cornices to second floor and pediments supported on scrolled console brackets to first floor. Replacement timber sash windows throughout with decorative iron balconettes to first floor. Square-headed door opening with double-leaf timber doors having pyramidal panels and opening onto platform and three granite steps bridging basement and supporting Doric portico. Portico comprises collared Doric columns with egg-and-dart moulding, responding Doric pilasters to façade supporting full plain entablature and blocking course to canopy. Platform and basement area enclosed by decorative cast-iron railings and cast-iron square posts set on moulded granite plinth wall with replacement steel steps providing access. Forming part of a continuous terrace of former townhouses lining the south side of Lower Baggot Street.
Appraisal
A substantial former townhouse retaining a wealth of historic fabric, including well executed iron work which adds decorative interest. While the well executed render finish and imposing portico are later additions, the scale and proportions of the building remain intact and continuity with its neighbours maintained. Located in the heart of the south Georgian core, it greatly contributes to the historic character of the streetscape.
