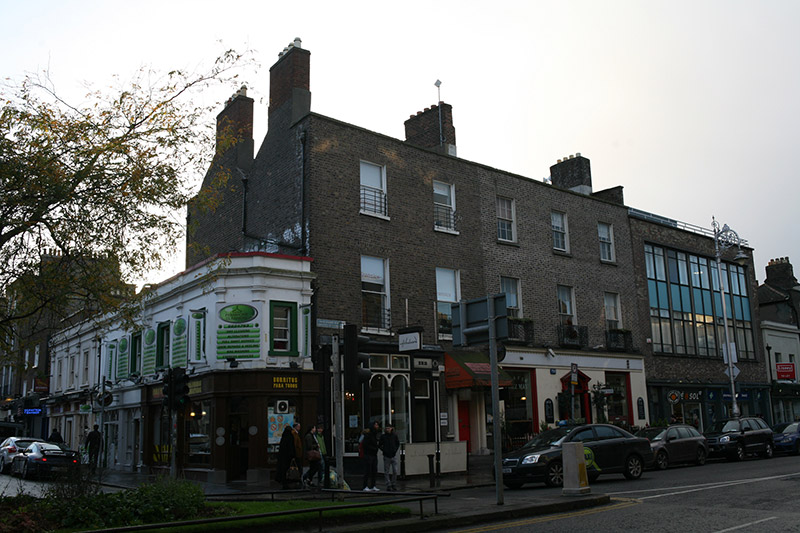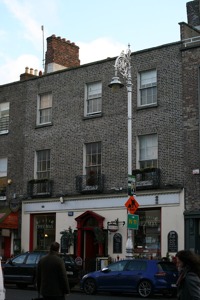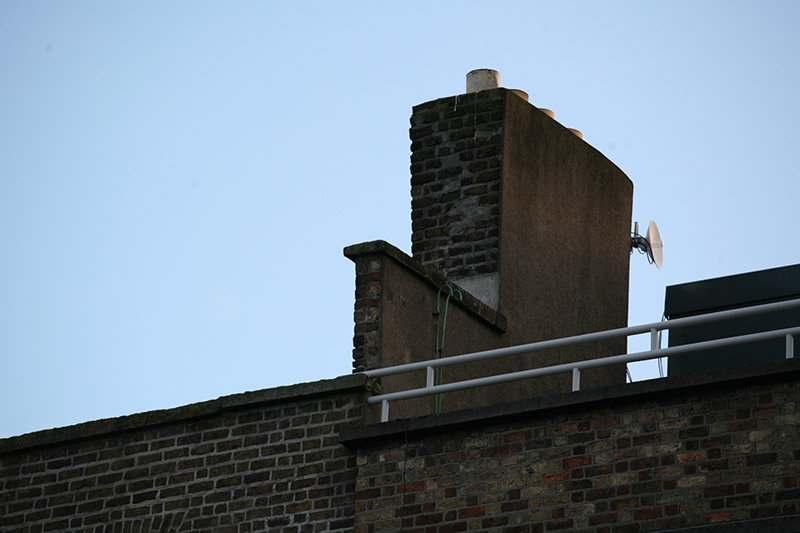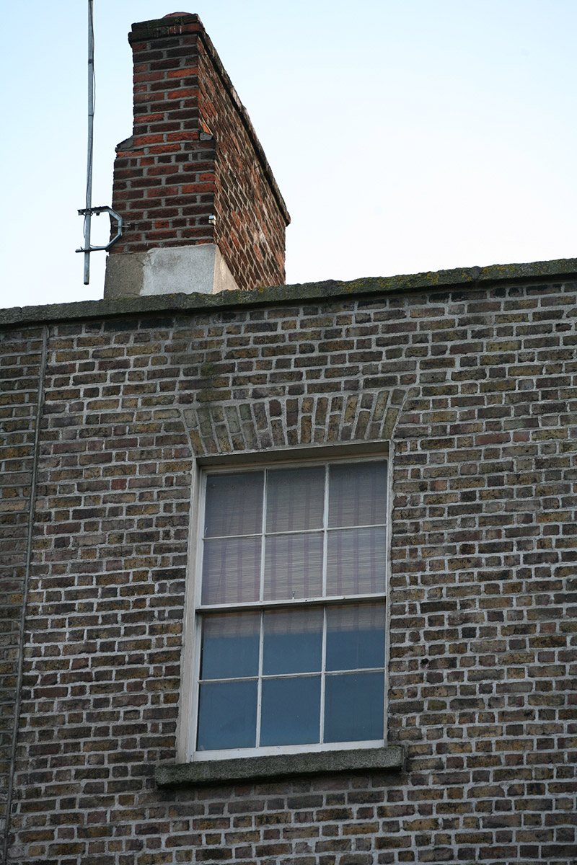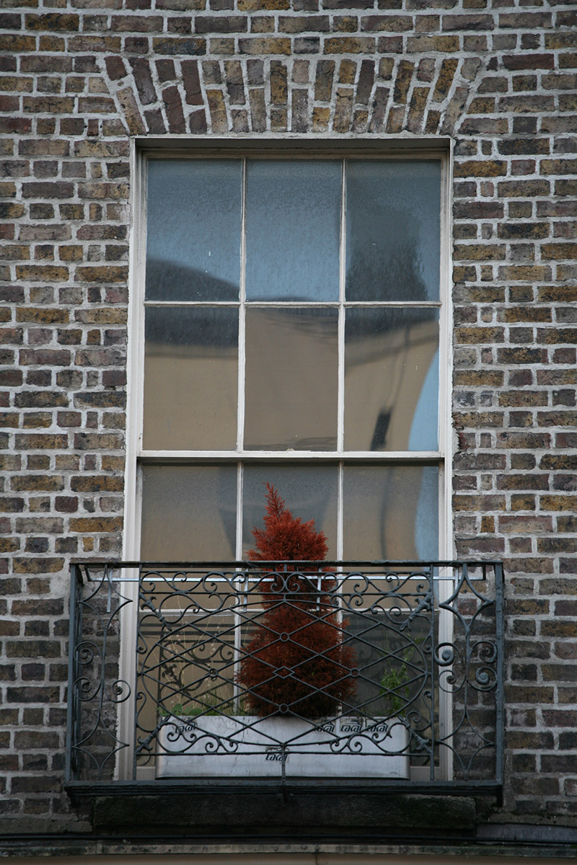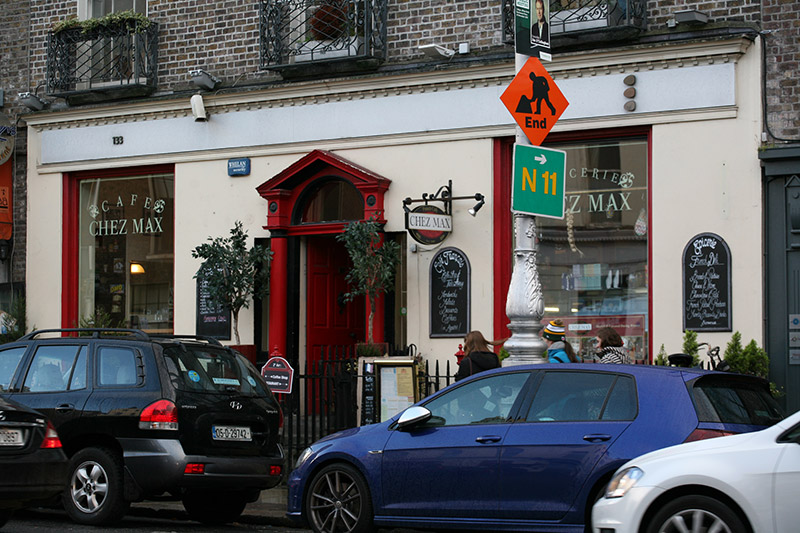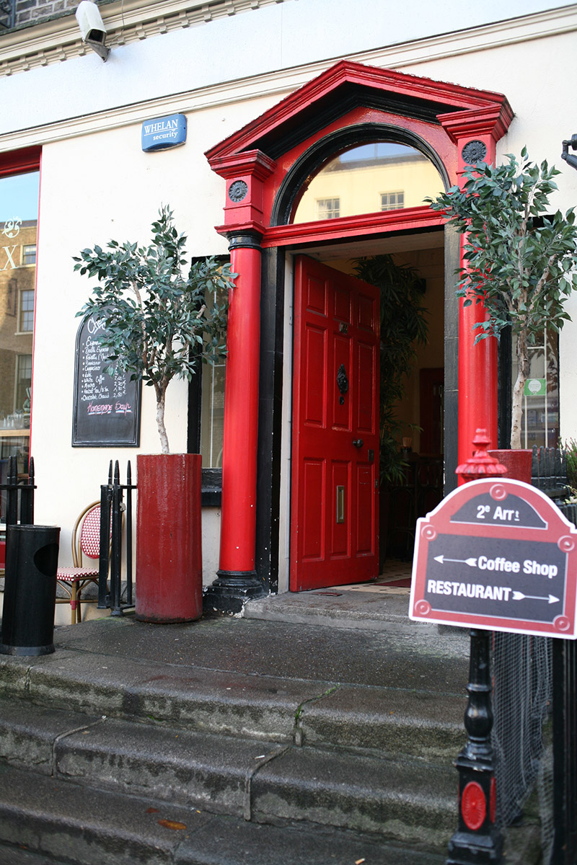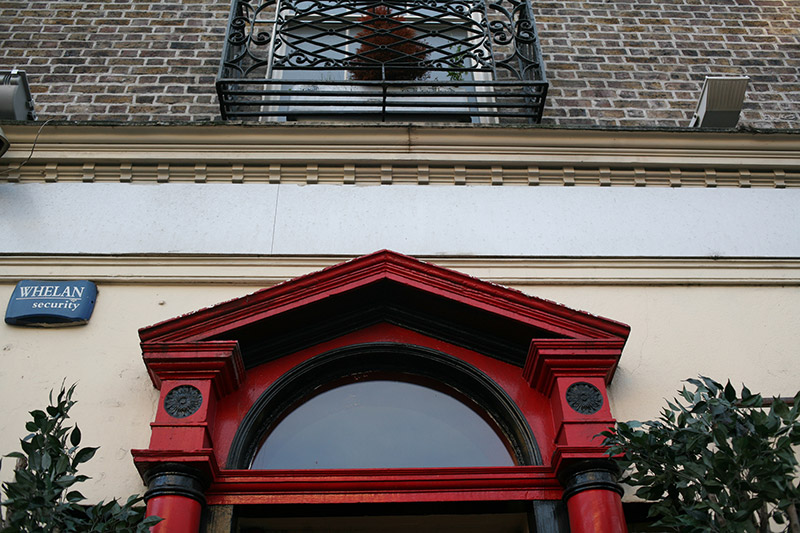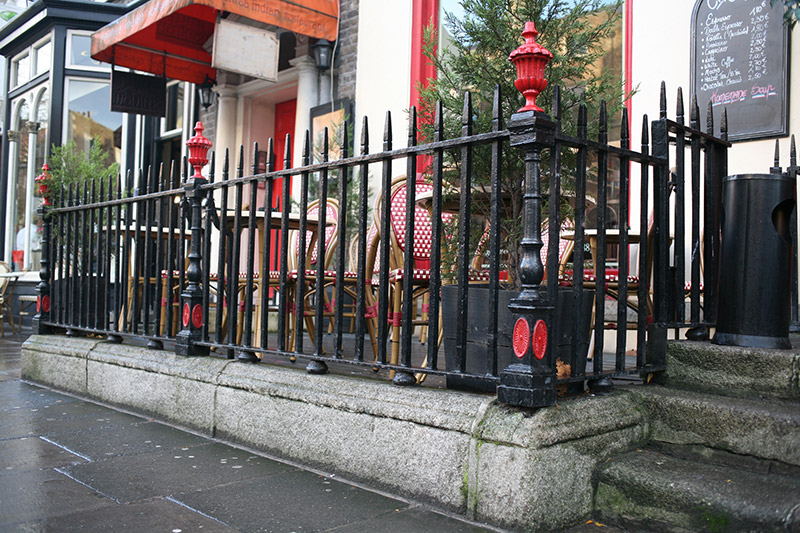Survey Data
Reg No
50930023
Rating
Regional
Categories of Special Interest
Architectural, Artistic
Original Use
House
In Use As
Restaurant
Date
1790 - 1810
Coordinates
316500, 233325
Date Recorded
13/11/2015
Date Updated
--/--/--
Description
Attached three-bay three-storey over basement former house, built c. 1800, with railed basement area. Now in use as restaurant. M-profile slate roof with brick chimneystacks to either end and hidden behind parapet wall with granite coping. Buff brick walls laid in Flemish bond with painted rendered ground floor and granite course over painted rendered basement walls. Red brick walls to rear elevation. Gauged brick flat-arched window openings with flush rendered reveals, granite sills and possibly original six-over-six timber sash windows without horns. Decorative wrought-iron balconettes to the first floor. Two large square-headed window openings to ground floor with fixed-pane windows and central doorcase with plain rendered full-span fascia over having lead-lined cornice. Doorcase comprises square-headed door opening with timber panelled door flanked by engaged Doric columns supporting open-bed pediment housing plain glazed fanlight. Door opens onto cement paved platform and four granite steps bridging basement enclosed by original wrought-iron railings and cast-iron urn-head posts set on moulded granite plinth wall returning to enclose basement area to either side. Replacement steel railings and steps provide access to basement area to west, timber decking over basement area to east. Forming part of a terrace of former houses lining south side of Baggot Street Lower.
Appraisal
A symmetrical former townhouse, wider than most houses on this section of Baggot Street Lower, retaining most of its external detailing complete with a good pedimented doorcase and front railings. The horizontal emphasis of the house differs from the typology of the surrounding streets and adds to the wealth of variety that characterises the streetscape. According to Casey (2005) it retains 'pretty neo-Classical plasterwork friezes and leafy ceiling roundels in the first-floor rooms'.
