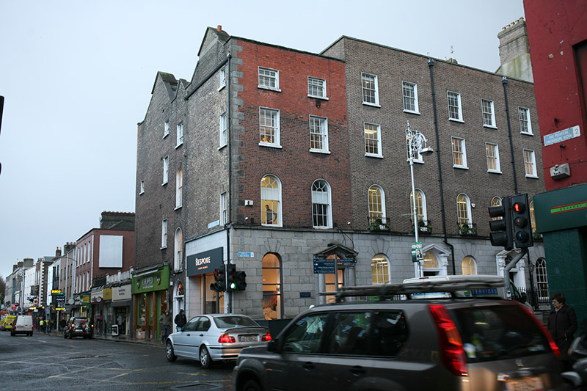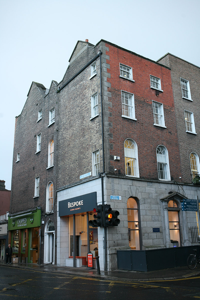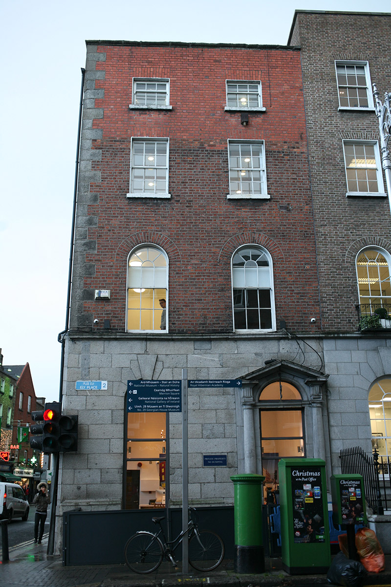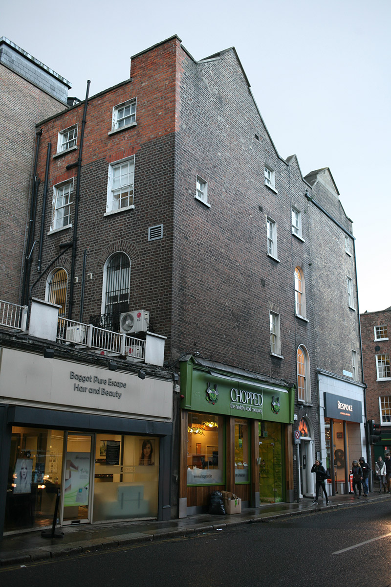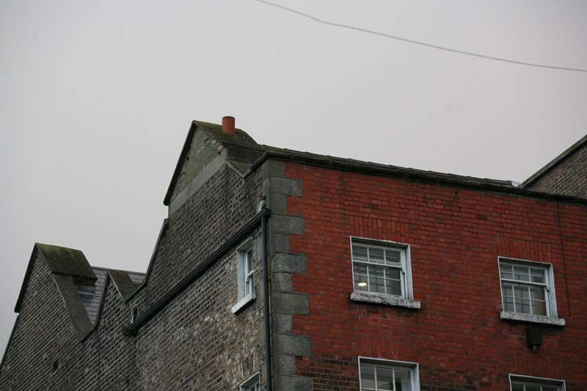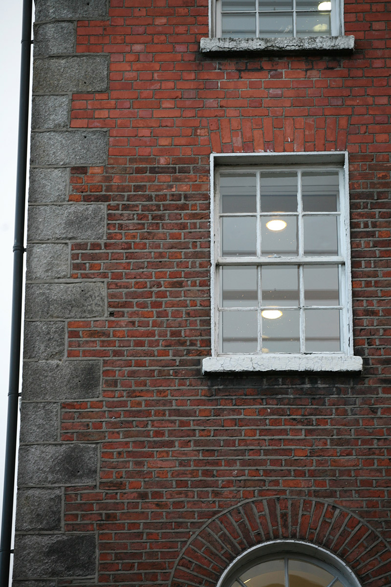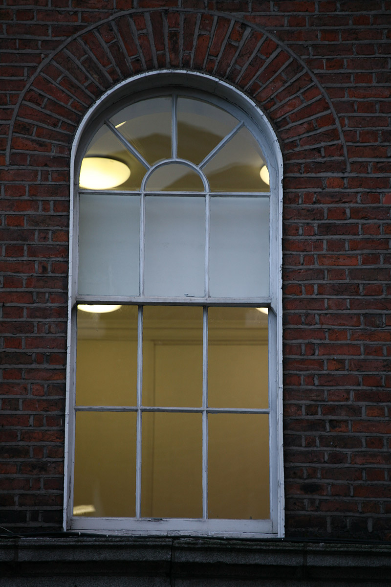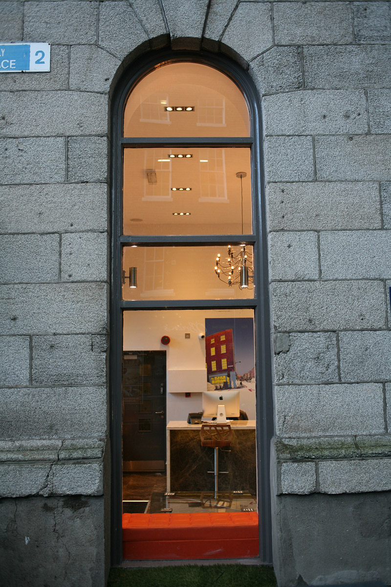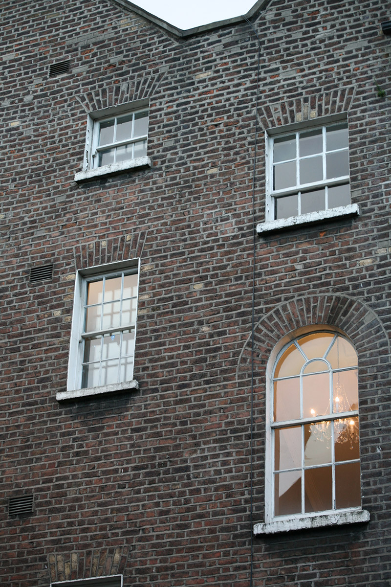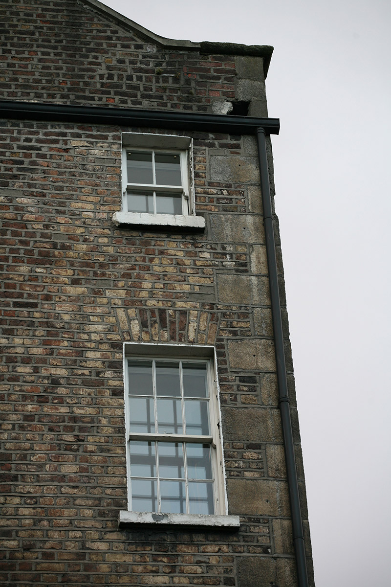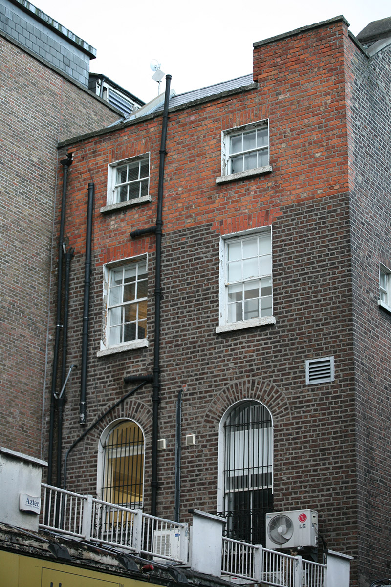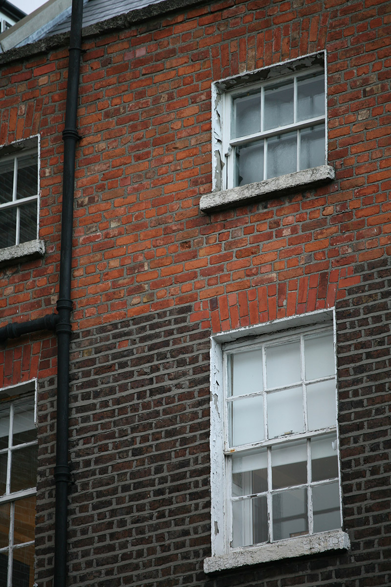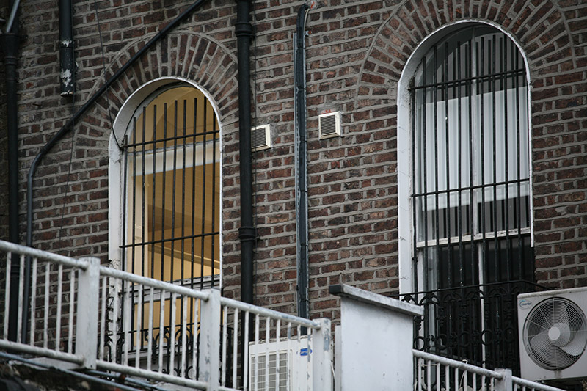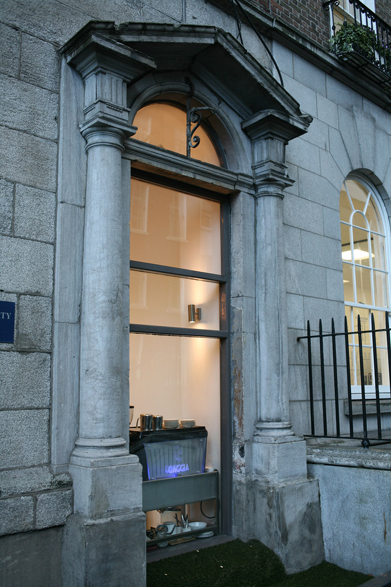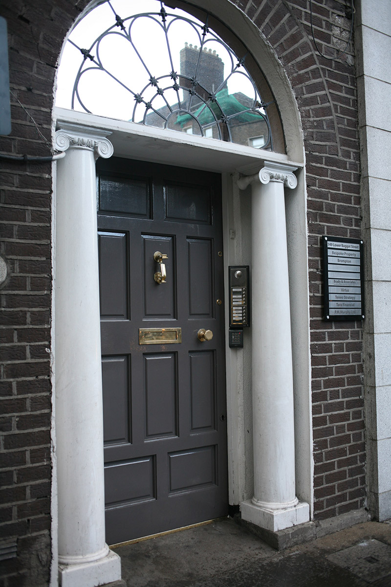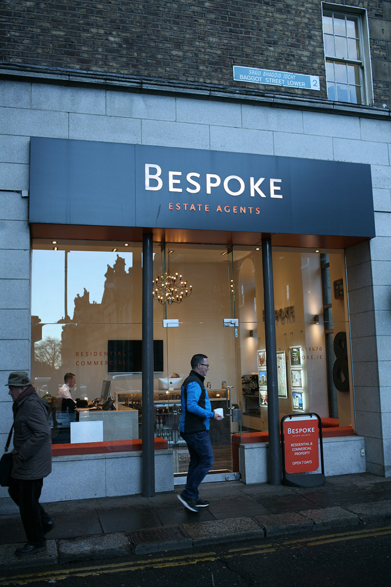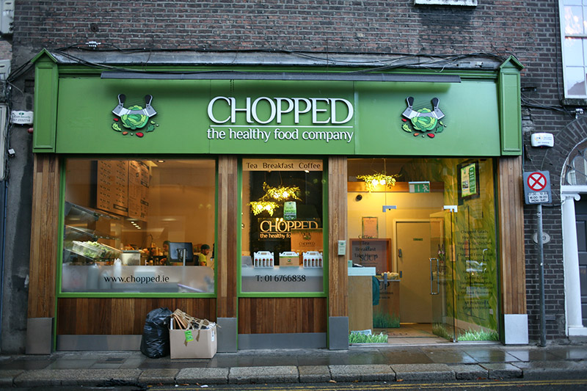Survey Data
Reg No
50930015
Rating
Regional
Categories of Special Interest
Architectural
Original Use
House
In Use As
Shop/retail outlet
Date
1800 - 1820
Coordinates
316387, 233372
Date Recorded
13/11/2015
Date Updated
--/--/--
Description
End-of-terraced two-bay four-storey former townhouse, built c. 1810, with shopfronts inserted to north elevation and single-storey retail unit occupying rear site. Triple-span slate roof hidden behind parapet wall with granite coping and cast-iron hoppers and downpipes breaking through to north elevation and attached to rear elevation. Buff brick walls laid in Flemish bond, rebuilt in machine-made redbrick to the top floor (front and rear elevations) with flush granite quoins. Coursed granite ashlar walls to ground floor with moulded granite plinth course. Gauged brick flat-arched window openings with painted granite sills and replacement multi-pane timber sash windows. Round-headed window openings to the ground and first floors and to stairhall with incorporated spoked upper sashes. Round-headed former door opening to front elevation with aediculated granite surround, both ground floor openings now having replacement fixed-pane powder-coated steel windows. Granite clad glazed shopfront inserted to north elevation and further timber shopfront to rear. Gauged brick round-headed door opening with Ionic columns flanking replacement timber panelled door with replacement leaded fanlight, set between shopfronts. Former front door opens on to railed front area.
Appraisal
Early nineteenth-century former townhouse which retains much of its historic character despite recent interventions. The only survivor from a terrace of matching townhouses, the adjoining three of which were rebuilt during the 1980s, it is an important historic addition to the historic. It occupies a prominent site at a busy intersection in the south Georgian core with an eye catching triple gable addressing Baggot Street Lower.
