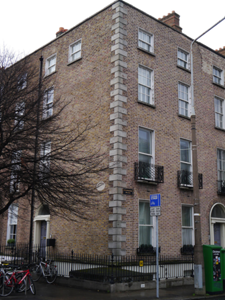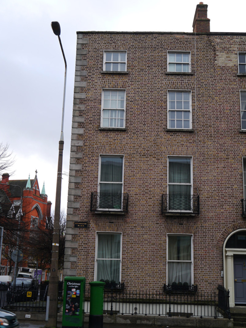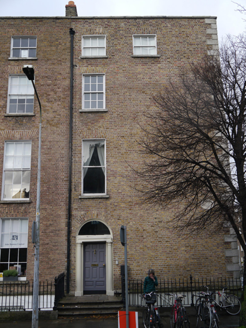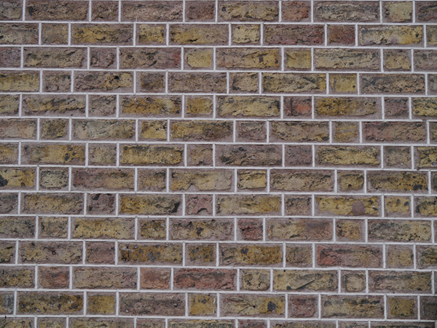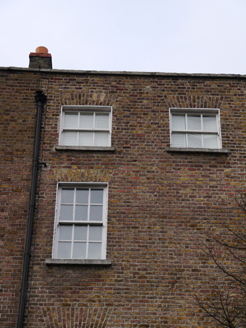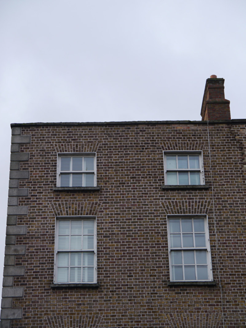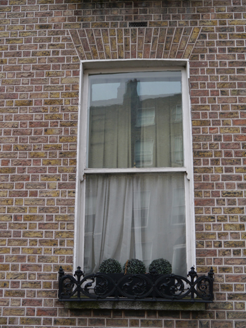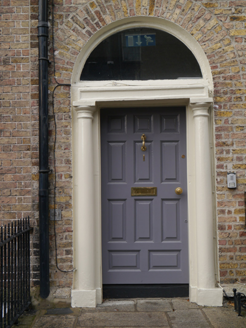Survey Data
Reg No
50920315
Rating
Regional
Categories of Special Interest
Architectural, Artistic
Original Use
House
In Use As
Apartment/flat (converted)
Date
1810 - 1830
Coordinates
316258, 232969
Date Recorded
12/11/2015
Date Updated
--/--/--
Description
Corner-sited terraced two-bay four-storey former townhouse over basement, dated 1810, with two-bay frontage to Leeson Street Lower. Now in use as apartments. Pitched roof, hipped to south, with M-profiled return to west. Shouldered red brick chimneystack with red clay pots to north party wall. Buff brick walling laid in Flemish bond with granite quoins to corner. Oval-shaped granite plaque to east corner of principal elevation 'Hatch Street/1810.' Rendered basement walls with granite stringcourse. Square-headed window openings with projecting masonry sill, patent reveals and brick voussoirs, diminishing to upper floors. Timber sliding sash windows with ogee horns, three-over-three pane to third floor, six-over-six pane to second floor, one-over-one pane to first and ground floors and two-over-two to basement. Cast-iron balconettes to first floor with cast-iron window boxes affixed to sills of ground floor openings to eastern elevation. Round-headed door opening located to western bay of principal (south) elevation with masonry doorcase comprising Doric columns on plinth stops rising to panelled frieze with fanlight. Eleven-panel timber door with brass furniture opening on to granite entrance platform with bootscrape and three steps to street, flanked by cast-iron railings enclosing basement well to east, wrapping around to east elevation. Square-headed door opening located beneath entrance platform with six-panel timber door, basement area accessed by granite steps with recent steel handrail. Street fronted on north side of Hatch Street and west side of Leeson Street Lower.
Appraisal
A late Georgian house, carefully designed to turn the corner, with a two-bay elevation to Hatch Street, but giving the appearance of a double-fronted house to Leeson Street. Displaying well-balanced proportions and restrained detailing, the railings, doorcase and ornate balconettes are well executed historic features. The dated street name plaque is a rare survival, adding to its significance. The building forms an important part of a long terrace of similar townhouses extending from Leeson Street Lower into Hatch Street, and contributes to the architectural continuity of the streetscape in the heart of the south Georgian core. Located within the Fitzwilliam Estate, which covered much of the southeast of the city, Hatch Street is named after John Hatch, who leased development land from the Leeson family. While the street was approved by the Wide Street Commission in 1791 subsequent development was slow, only occurring in the first half of the nineteenth century. The terraces at the east end of the street had been fully developed by the 1830s and appear on the first edition Ordnance survey map.

