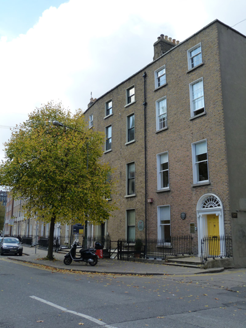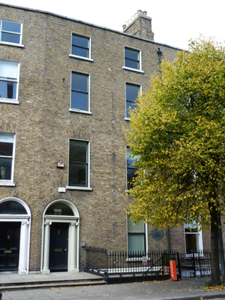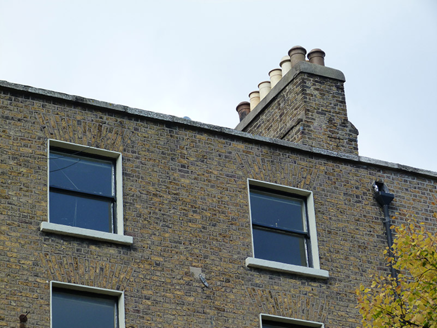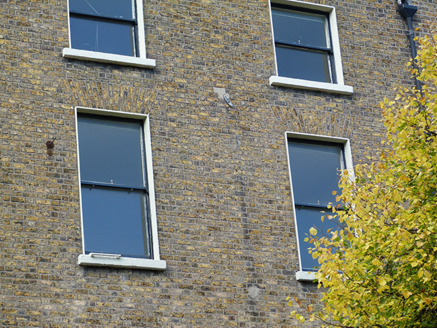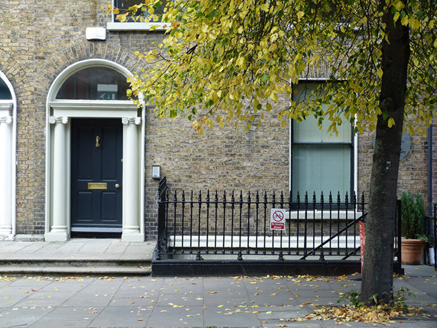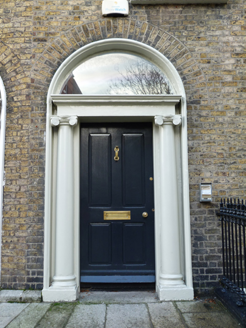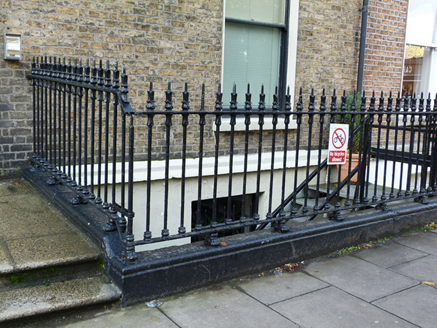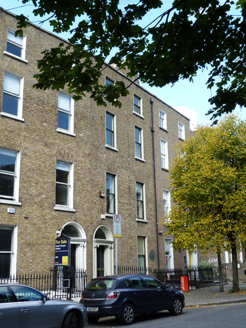Survey Data
Reg No
50920286
Rating
Regional
Categories of Special Interest
Architectural, Artistic
Original Use
House
In Use As
Office
Date
1815 - 1855
Coordinates
316214, 232940
Date Recorded
30/09/2015
Date Updated
--/--/--
Description
Terraced two-bay four-storey over basement former townhouse, built c. 1835, with three-storey return to rear (north) elevation. Now in use as offices. M-profile pitched slate roof, front span hipped to west end, hidden behind brick parapet with granite coping, having brick chimneystacks with render coping having clay pots and replacement uPVC rainwater goods to east end. Brown brick walls laid in Flemish bond over masonry plinth course and rendered walls to basement to front (south) elevation. Yellow brick walls, laid in Flemish bond, with rendered walls to return to rear (north) elevation. Square-headed window openings with granite sills and raised rendered reveals, having replacement one-over-one pane timber sliding sash windows to ground, first and second floor windows, square-headed window openings with painted reveals, masonry sills and replacement one-over-one pane timber sliding sash windows to basement to front elevation. Square-headed window openings with raised rendered reveals, granite sills, having six-over-six pane timber sliding sash windows to ground, first and second floor and three-over-three pane timber sliding sash windows to third floor to rear elevation. Round-headed door opening with rendered reveals, having Scamozzi Ionic columns supporting plain frieze and cornice, with replacement plain fanlight and timber panelled door. Granite platform with nosed granite steps, shared with building to west, flanked by wrought-iron railings on masonry plinth, continuing to east to enclose basement area. Located on north side of Hatch Street.
Appraisal
A typical late Georgian house, the restrained classical façade is ornamented by the cast-iron work railings. The Ionic doorcase, which is paired with a similar doorcase to the west, represents the work of a skilled artisan and contributes to the artistic character of the building. Located within the Fitzwilliam Estate, which covered much of the south-east of the city, Hatch Street is named after John Hatch who leased development land from the Leeson family. While the street was approved by the Wide Street Commission in 1791, subsequent development was slow, only occurring in the first half of the nineteenth century. The eastern end of the street had been fully developed by the 1830s and the townhouse appear on the first edition Ordnance survey map.
