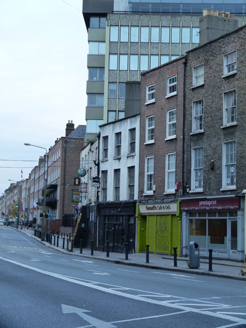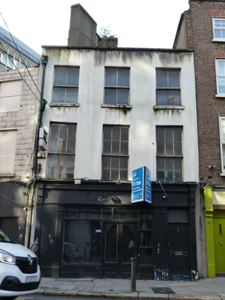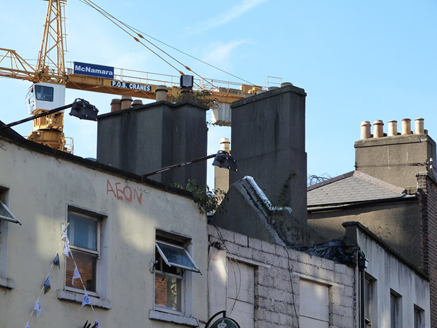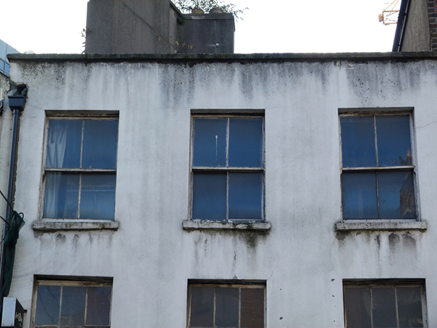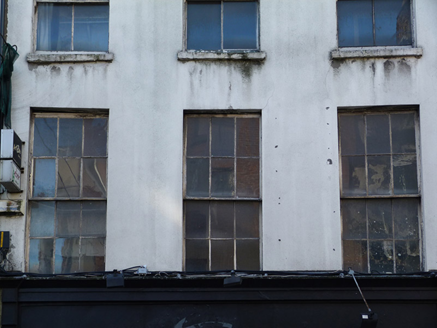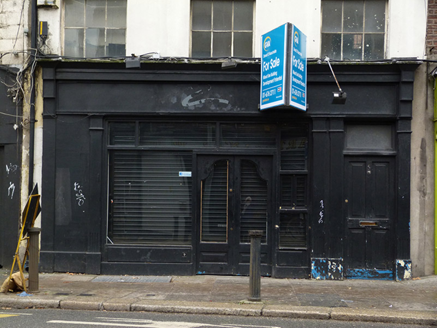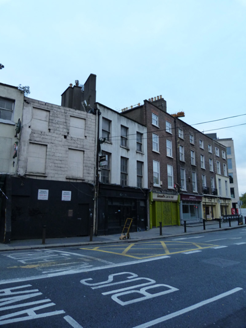Survey Data
Reg No
50920276
Rating
Regional
Categories of Special Interest
Architectural
Original Use
House
Date
1730 - 1770
Coordinates
316166, 233118
Date Recorded
16/10/2015
Date Updated
--/--/--
Description
Attached two-bay three-storey over concealed basement former townhouse, built c. 1750, with recent timber shopfront to front (east) elevation. Now disused. Roof hidden behind rendered parapet with granite coping, having rendered angle chimneystacks to south end. Rendered walls to front (east) and rear (west) elevations. Square-headed window openings with masonry sills, having six-over-six pane timber sliding sash windows to first floor, some with early glass and replacement two-over-two pane timber sliding sash windows to second floor. Recent timber shopfront comprising plain and paired timber pilasters supporting deep timber fascia framed by timber pilasters. Square-headed door opening with double-leaf glazed door. Located on west side of Leeson Street Lower.
Appraisal
Though subject to some modernization and presenting a poor aspect to the street, this building retains angled chimneystacks, indicating an early construction date. The two early timber sliding sash windows, complete with some historic glass, are noteworthy features which add to its traditional character. Leeson Street forms part of an ancient routeway, Suesey Street, leading from the city towards Donnybrook. Located within the Fitzwilliam Estate, which covered much of the south-east of the city, the street was named for Joseph Leeson, 1st Earl of Milltown. Plots were leased for development in the mid-eighteenth century but it remained largely undeveloped until the end of the century. This is one of the few surviving pre-1780s houses in the street. The street was largely completed by the early nineteenth century.
