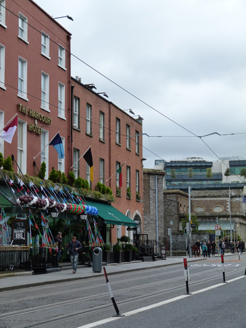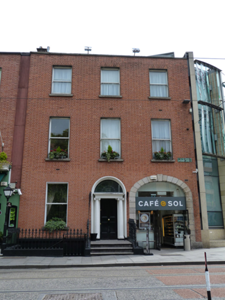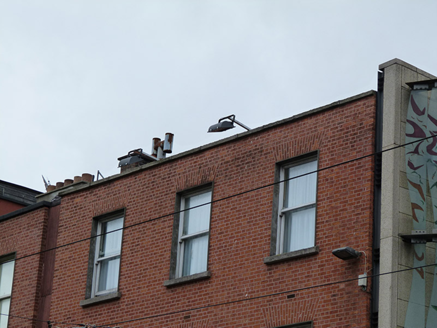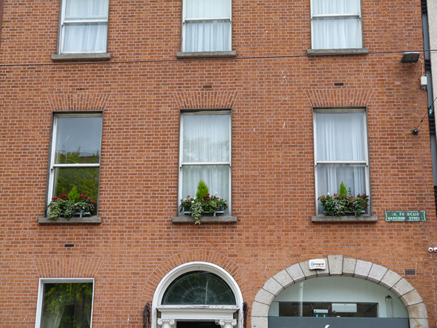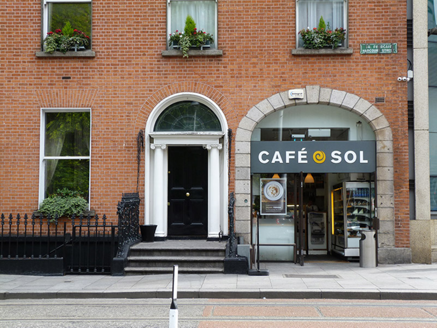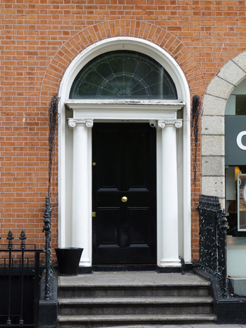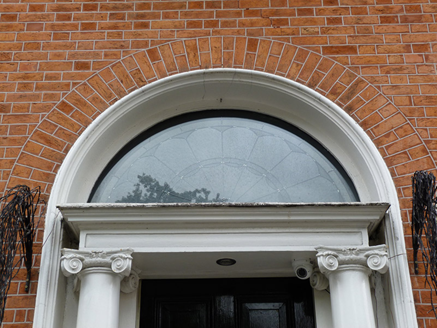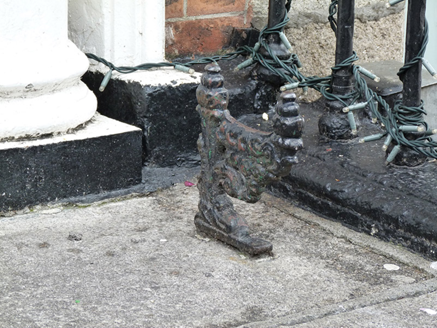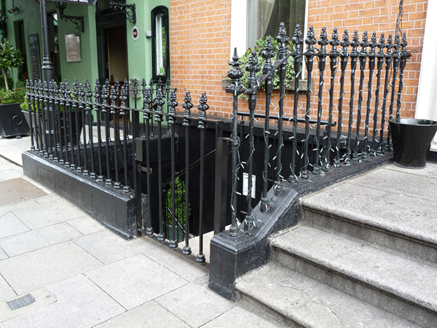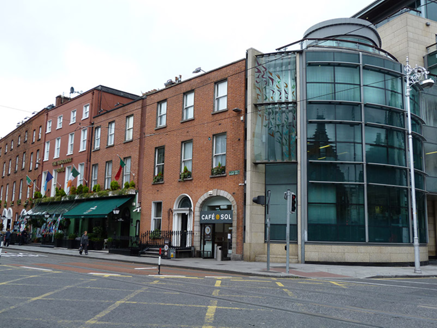Survey Data
Reg No
50920261
Rating
Regional
Categories of Special Interest
Architectural
Previous Name
Court Laundry
Original Use
House
In Use As
Office
Date
1820 - 1840
Coordinates
315776, 232935
Date Recorded
03/09/2015
Date Updated
--/--/--
Description
Terraced three-bay three-storey over basement former townhouse, built c. 1830. carriage-arch to south-end infilled with shop unit. Now in use as offices and restaurant. L-plan hipped slate roof hidden behind brick parapet with granite coping, red brick chimneystack to north end with replacement clay pots and parapet gutters. Red brick walls laid in Flemish bond over granite plinth course and rendered walls to basement. Square-headed window openings with brick voussoirs, granite sills, and rendered reveals. Replacement one-over-one pane timber sliding sash windows with horns. Central round-headed door opening with brick voussoirs, rendered reveals having Scamozzi Ionic columns supporting panelled frieze and cornice with replacement fanlight over timber-panelled door. Infilled elliptical-headed former carriage-arch to south-bay with chamfered ashlar granite surrounds and keystone, with recent glass shopfront and signage. Central granite entrance platform and nosed granite steps with cast-iron boot scraper, flanked by decorative cast-iron railings on masonry plinth, mild-steel replacement railings over masonry plinth enclose basement area to north. Street-fronted on east side of Harcourt Street.
Appraisal
Though altered for partial use as a restaurant, the building contributes to the historic streetscape of late-Georgian and early-Victorian townhouses. The Ionic doorcase and well executed cast-iron railings form the decorative focus. Harcourt Street was opened 1777 by John Hatch, barrister and Seneschal of the Manor of St. Sepulchre. Development was sporadic until the late 1790s when Messrs Hatch, Wade and Whitten obtained approval from the Wide Street Commissioners for the further development of the street.
