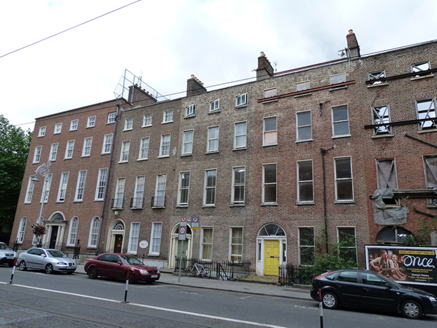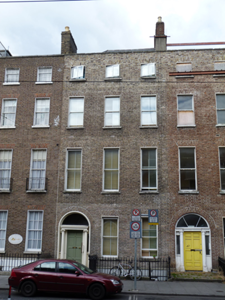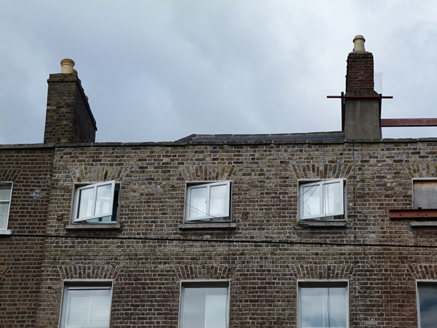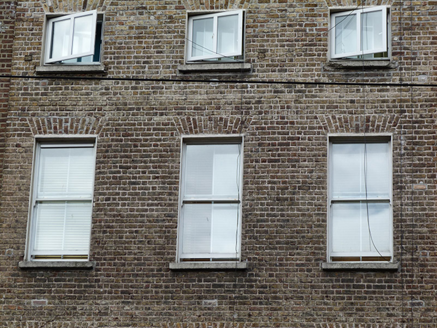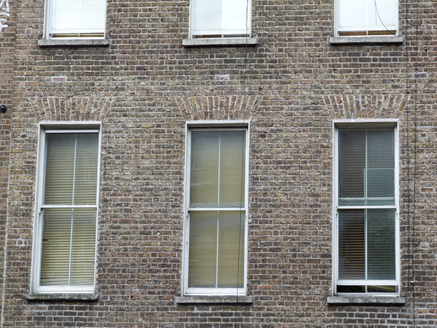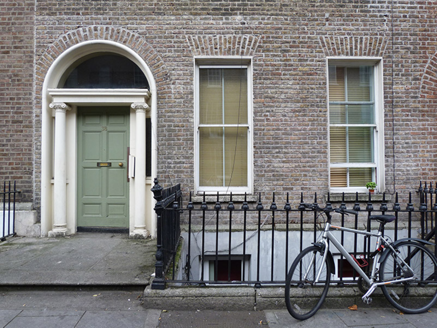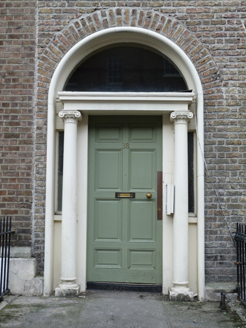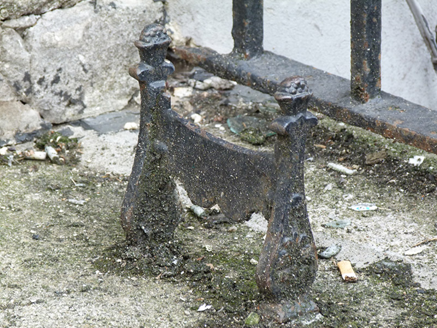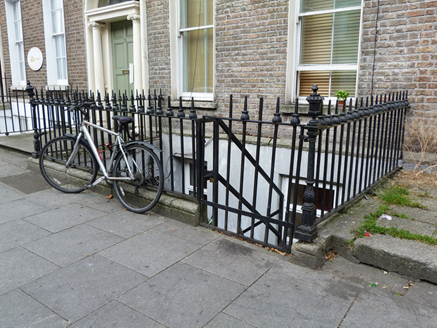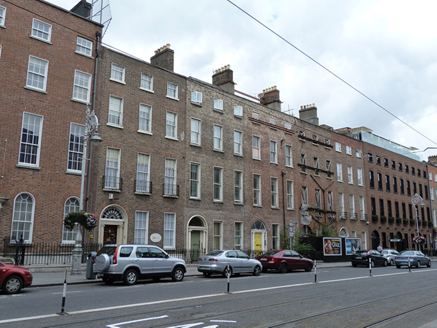Survey Data
Reg No
50920232
Rating
Regional
Categories of Special Interest
Architectural, Artistic
Original Use
House
In Use As
Apartment/flat (converted)
Date
1790 - 1810
Coordinates
315729, 233002
Date Recorded
16/08/2015
Date Updated
--/--/--
Description
Terraced three-bay four-storey over basement former house, built c. 1800, currently in use as flats. M-profile pitched artificial slate roof, hipped to south end, hidden behind brick parapet with granite coping, brown brick chimneystacks to party walls having yellow clay pots, that to north shouldered and rendered to base. Brown brick walls laid in Flemish bond over granite plinth course, rendered walls to basement. Square-headed window openings having granite sills, patent reveals, mainly replacement two-over-two timber sliding sash windows, one-over-one to second floor, uPVC casements to third floor and basement. Round-headed door opening with rendered linings, Ionic columns supporting fluted frieze and cornice, flanked by plain sidelights and plain fanlight over replacement timber panelled door. Granite entrance platform with cast-iron boot scraper and nosed granite step. Cast-iron railings with decorative corner posts on carved granite plinth, enclosing basement well to north-end. Street-fronted, forming part of group on west side of Harcourt Street.
Appraisal
No. 38 forms part of a largely cohesive group, characterised by vertical massing and narrow plot sizes. Although it has lost some of its historic fabric, it has retained its Georgian proportions and some of its historic features, including the Ionic doorcase and cast-iron railings, contributing to the architectural character of the streetscape. Harcourt Street was opened 1777 by John Hatch, barrister and Seneschal of the Manor of St. Sepulchre. Development was sporadic during the early history of the street but during the late 1790s Hatch, along with Messrs Wade and Whitten, obtained approval from the Wide Street Commissioners for the further development.
