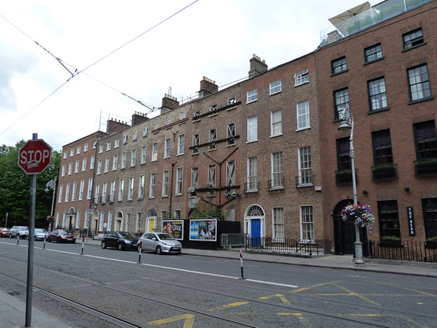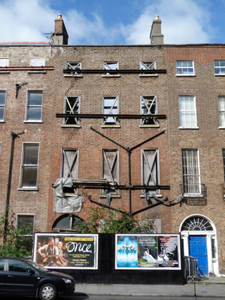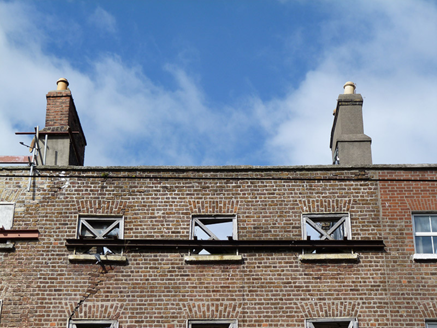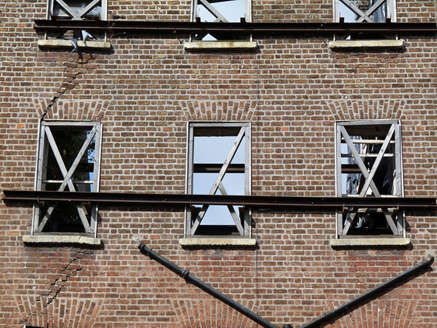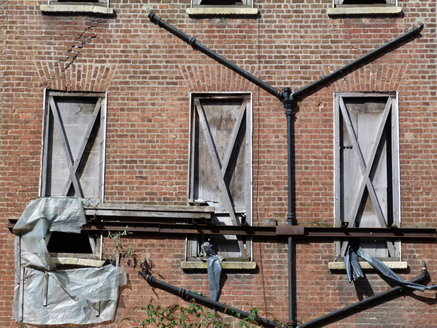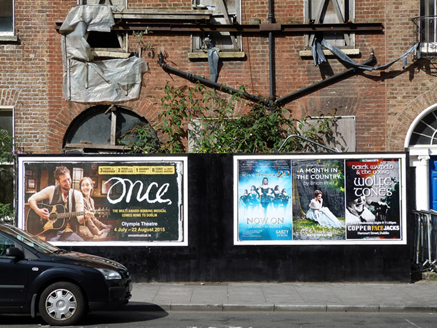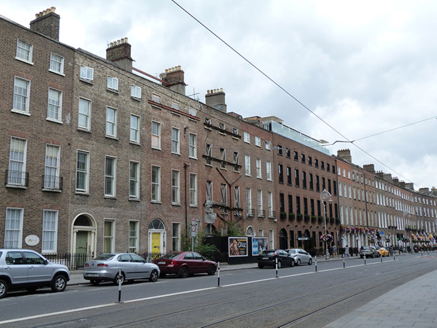Survey Data
Reg No
50920230
Rating
Regional
Categories of Special Interest
Architectural
Original Use
House
Date
1970 - 1810
Coordinates
315728, 233017
Date Recorded
16/08/2015
Date Updated
--/--/--
Description
Terraced three-bay four-storey over basement former townhouse, built c. 1800, now vacant with roof and floors removed, only east façade remaining. Brick parapet with granite coping, shouldered and rendered chimneystacks to north and south party walls, exposed red brick to upper section of south chimney, yellow clay pots. Brown brick walls laid in Flemish bond. Square-headed window openings with patent reveals and masonry sills. Windows removed, openings braced with timber supports, blocked on ground and first floors. Round-headed door opening with rendered lining, overlight blocked and timber braced. Hoarding to east perimeter, concealing ground floor and basement levels. Cast-iron coal hole cover to footpath to east. Street-fronted, located on west side of Harcourt Street.
Appraisal
No. 36 has been subject to partial demolition, which has included the removal of the windows and entrance door and surround. The eastern façade is all that remains, which is currently in a poor state of repair. However, the scale, massing and proportions of the remaining fabric are of significance for the rhythm and coherence of the streetscape. Harcourt Street was opened 1777 by John Hatch, barrister and Seneschal of the Manor of St. Sepulchre. Development was sporadic during the early history of the street but during the late 1790s Hatch, along with Messrs Wade and Whitten, obtained approval from the Wide Street Commissioners for the further development of the street.
