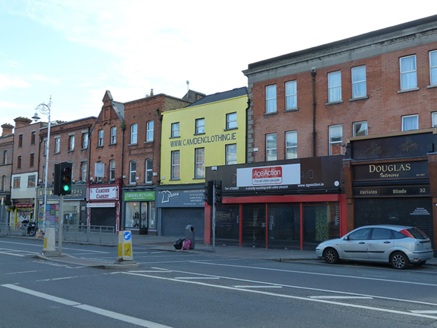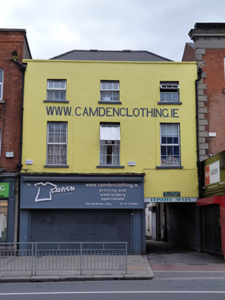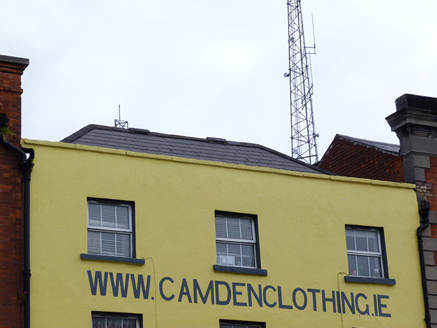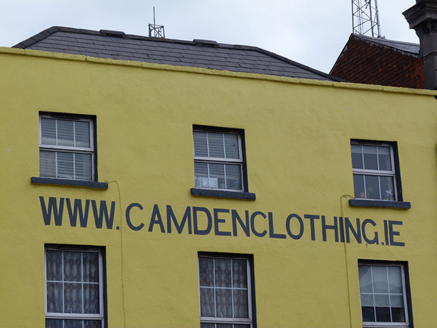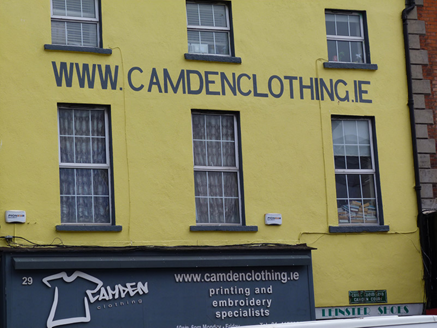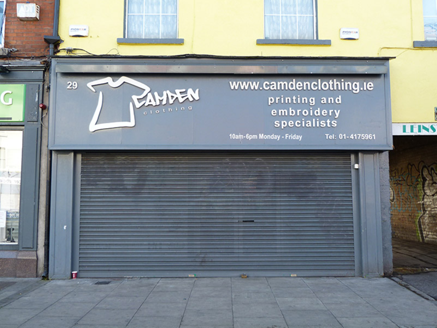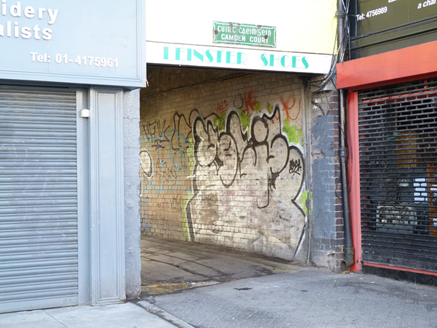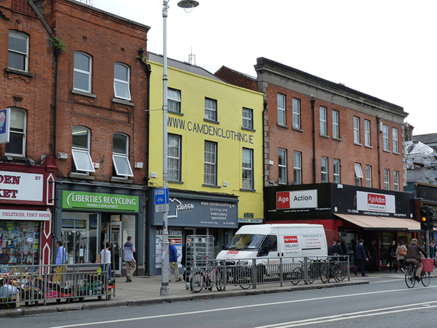Survey Data
Reg No
50920199
Rating
Regional
Categories of Special Interest
Architectural
Original Use
House
In Use As
Shop/retail outlet
Date
1730 - 1770
Coordinates
315629, 232990
Date Recorded
14/08/2015
Date Updated
--/--/--
Description
Attached three-bay three-storey former house, built c. 1750, with shopfront to front (west) elevation and integral carriage-arch to south end. M-profile hipped artificial slate roof, partially hidden behind rendered parapet with painted masonry coping, parapet gutters and cast-iron rainwater goods breaking through to north and south ends. Smooth rendered walls. Square-headed window openings with masonry sills and replacement uPVC casement windows. Recent timber shopfront to north-end. Square-headed carriage-arch to south-end with historic metal name plaque and vinyl fascia, concrete pier to north. Flemish bonded southern wall to carriage-arch interior, with bullnosed bricks to southwest corner. Street-fronted, located on east side of Camden Street Lower.
Appraisal
Dublin Civic Trust's 'Survey of Gable-Fronted Houses and Other Early Buildings of Dublin' (2012) states ‘While most of the building stock dates from the latter part of the eighteenth century onwards, a number of houses exhibit characteristics of an earlier typology, as with No. 29. This former townhouse retains little early fabric to the exterior, having probably been two bays originally and later extended over the adjacent lane during the nineteenth century with a carriage-arch. Without chimneys or other characteristics of early or gabled houses, it is difficult to determine the origins of this building, with only the angled boxing within the retail unit suggesting a former corner chimneybreast. It is likely this is a transitional style house with steep pitched roof of the mid-eighteenth century. Nonetheless, the building has a well proportioned façade and contributes to the great variety of architectural typologies that characterises the streetscape of Camden Street.'
