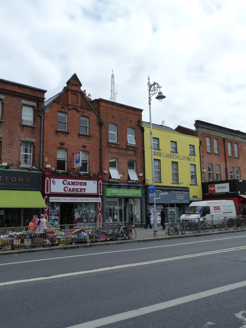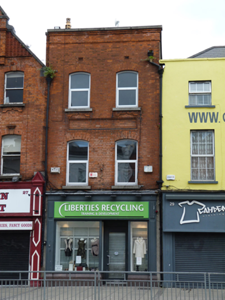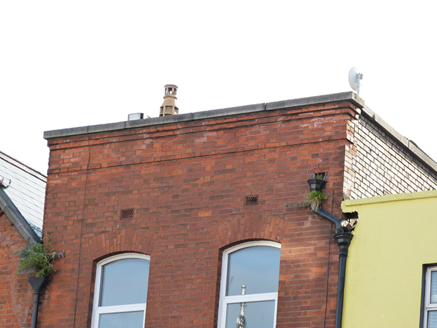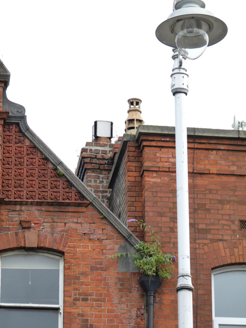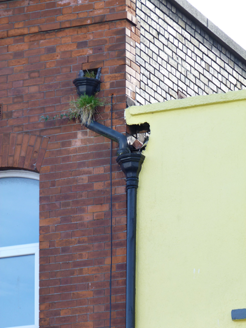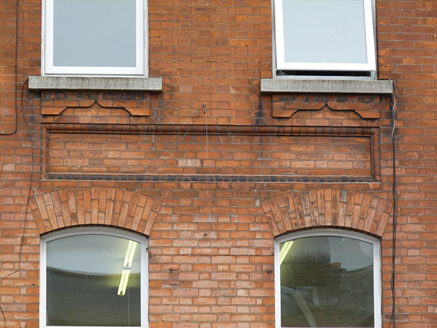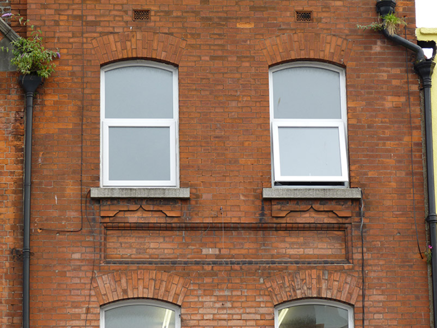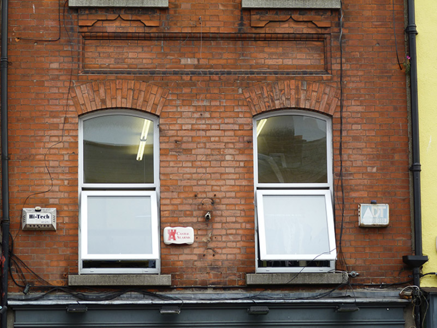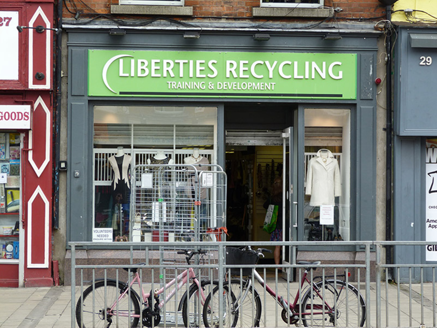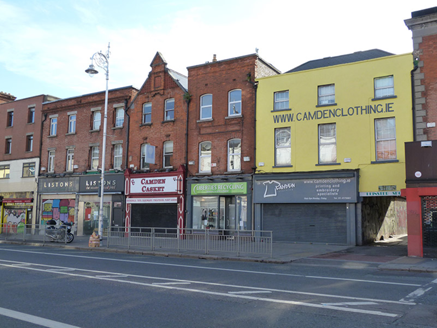Survey Data
Reg No
50920198
Rating
Regional
Categories of Special Interest
Architectural, Historical
Original Use
Shop/retail outlet
In Use As
Shop/retail outlet
Date
1900 - 1920
Coordinates
315629, 232996
Date Recorded
14/08/2015
Date Updated
--/--/--
Description
Attached two-bay three-storey former house, built 1911, with shopfront to front (west) elevation. Currently in use as retail outlet. Flat roof hidden behind brick parapet with brick cornice and granite coping, red brick chimneystacks to north party wall with cornices and clay pots, parapet gutters, cast-iron rainwater goods to south-end and replacement uPVC rainwater goods to north end. Machine made red brick walls laid in Flemish bond (English garden wall bond to south elevation), with red brick stringcourse to eaves and recessed bowtelll moulded panel between first and second floor level. Segmental-headed window openings, granite sills, moulded red brick aprons to second floor openings, replacement uPVC casement windows. Recent timber and glazed shopfront to ground floor, with recessed off-centre door. Street-fronted, located to east side of Camden Street.
Appraisal
Designed by Marius Louis Murphy, this building is typical of the commercial buildings erected on Camden Street in the late-Victorian and early-Edwardian period. The brick detailing enlivens the façade, attesting to the artisanship involved in brick manufacture during this period, and contributing to the historic character of the streetscape. The unusual ogee-headed detail below the sills of the second floor windows is a repeat of the detail on the adjoining property, No. 27, although they appear to be built several years apart. They are possibly by the same architect. Camden Street is part of an ancient routeway, named St. Kevin’s Port, leading south from the city. It was renamed Camden Street in the late eighteenth century, possibly commemorating Charles Pratt, the first Earl Camden.
