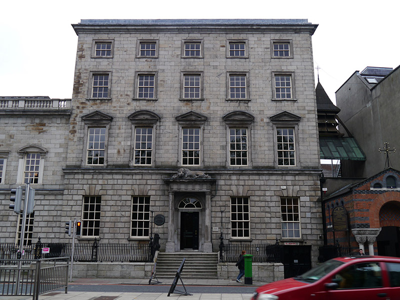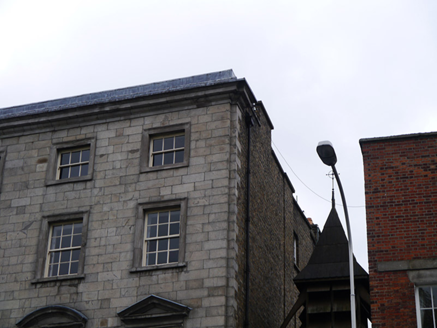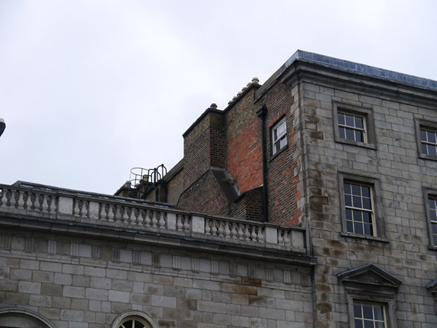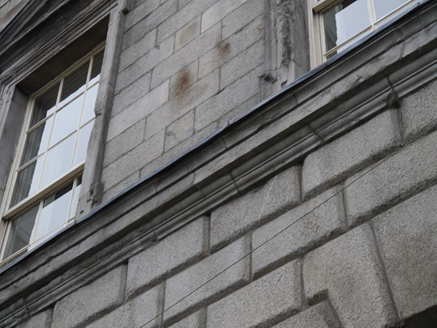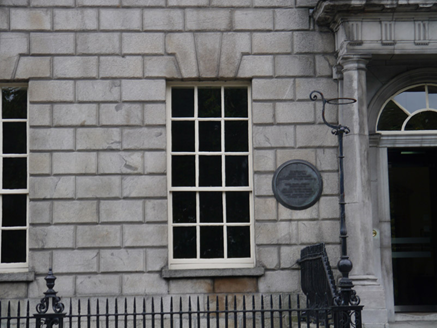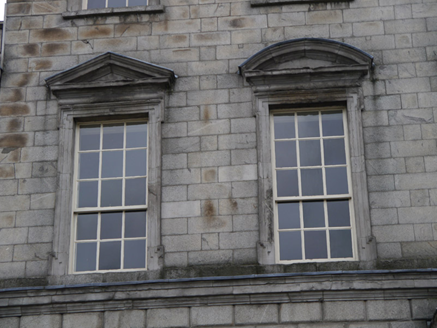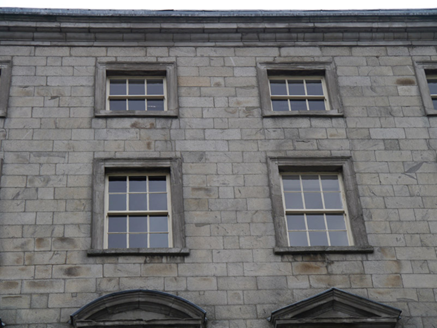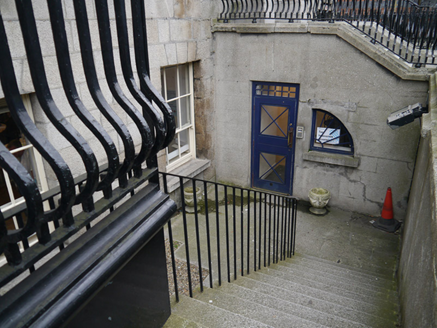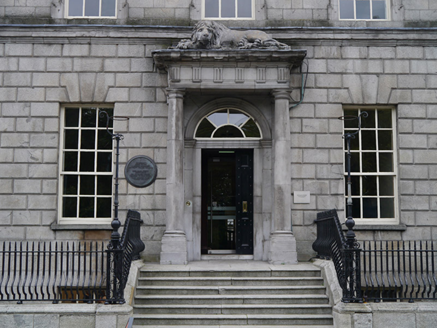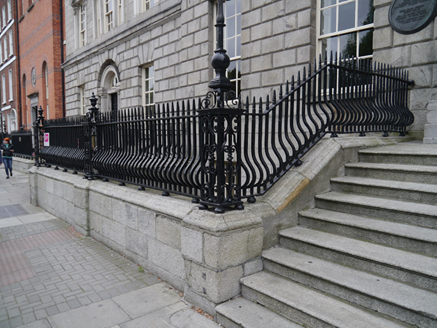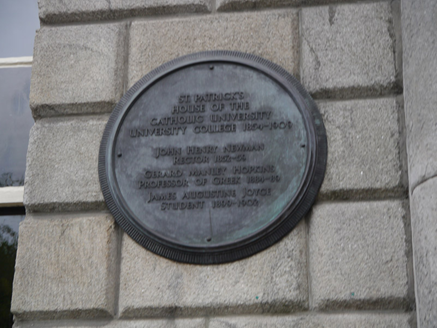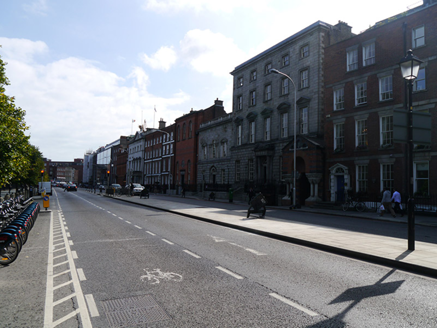Survey Data
Reg No
50920170
Rating
National
Categories of Special Interest
Architectural, Artistic, Historical, Social
Previous Name
Catholic University of Ireland
Original Use
House
In Use As
University
Date
1760 - 1770
Coordinates
315940, 233216
Date Recorded
09/09/2015
Date Updated
--/--/--
Description
Attached five-bay four-storey over basement former mansion, built c. 1765, with bowed western-bay to rear (south) elevation. Now in use by the university. Flat roof, concealed behind parapet comprising moulded granite cornice with leaded coping, brick chimneystacks to east and west, concealed gutters and cast-iron downpipes to east and west gables. Ashlar granite walling to principal (north) elevation, rusticated to ground floor, with continuous sill course over moulded stringcourse to first floor level. Brown brick laid in English garden wall bond to east and west elevation, areas refaced in red and yellow brick to east. Ruled-and-lined rendered to basement level beneath entrance platform. Square-headed window openings with projecting granite sills and moulded architraves to upper floors, those to first floor lugged and shouldered with pediments; triangular to central and outer bays, segmental to remainder. Largely nine-over-six replacement timber sliding sash windows with ogee horns to basement and upper two floors, six-over-six to second floor, three-over-three to third floor and six-over-three to basement half-fanlight timber casement windows to underside of entrance platform, spoked to east, with rendered sills. Brick voussoirs and concrete sill to east elevation third floor window. Round-headed central entrance door with granite pilaster surround rising to moulded imposts, architrave and archivolt, studded and panelled timber door with brass furniture and fanlight, recent glazed sliding door to centre accessed via granite step. Doorcase framed by distyle Doric porch over pedestals, comprising triglyph frieze, ornately carved soffit and modillioned cornice, topped by sculpted recumbent lion. Square-headed vehicular opening to west-bay of basement having timber battened double-leaf doors featuring X-bracing, central panels faced with lancet-headed arches beneath tripartite wired-glass overlights. Square-headed openings to east and west basement level on each side of entrance platform, having plain surrounds, replacement timber doors and overlights. Granite platform to central door opening accessed from street via nine granite steps, flanked by cast-iron railings on granite plinth which enclose basement wells to east and west. Railings punctuated by decorative cast-iron posts over granite piers, topped with finials and having cast-iron lamp standards to those flanking entrance steps (lamps removed). East basement well accessed via granite steps with plain cast-iron handrail; vehicular cast-iron gates to western-bay of north elevation.
Appraisal
Palazzo-style city-mansion, built c. 1765, as the residence of Richard Chapel Whaley a notorious rake and gambler, to the designs of Robert West, stuccodore and master builder, was also responsible for the similarly composed, but differently detailed, Belvedere House in the north city. The fine external stonework is by George Darley. The house retains fine interiors with original chimneypieces, quality joinery and elaborate rococo ceilings, some of the best examples of eighteenth-century plasterwork in the city. It along with No 85 (50920314), the Aula Maxima (50920171) and University Church (50920169) comprised the Catholic University of Ireland, precursor of University College Dublin, opened 1854 under the rectorship of John Henry Cardinal Newman. They form a complex of diversely-styled and intricately-detailed university buildings which dominate the southern edge of Saint Stephen's Green. The high quality plasterwork in Nos. 85 and 86 is illustrative of stucco development from the figurative stucco of the Continental Late Baroque (No. 85), to the abstract Irish Rococo seen in this building. An externally mounted plaque indicates that poet Gerard Manly Hopkins was the professor of Greek at the university 1884-9 and James Joyce studied here from 1899-1902.

