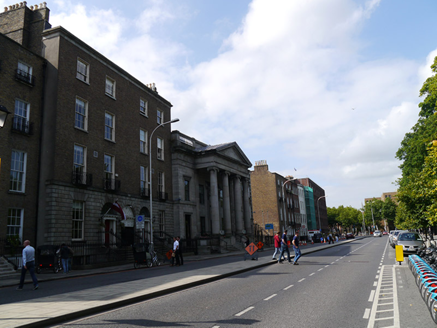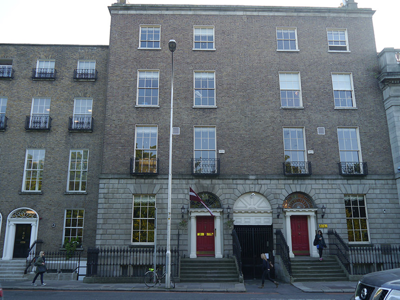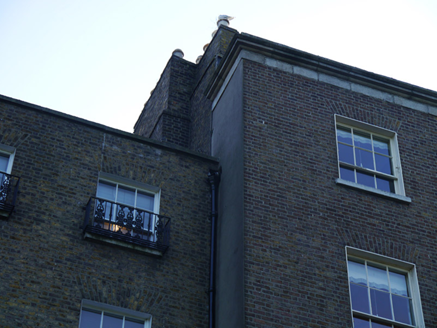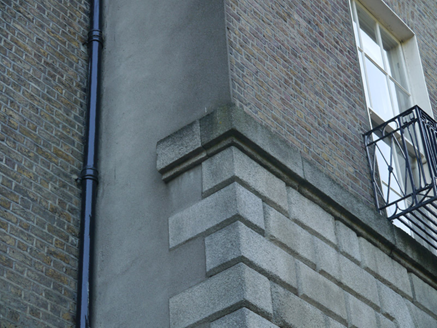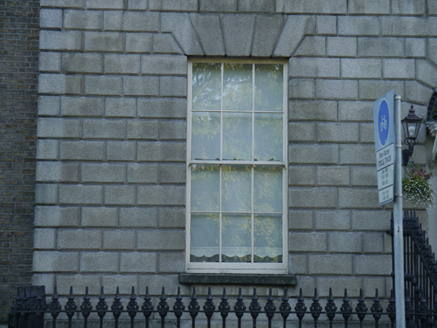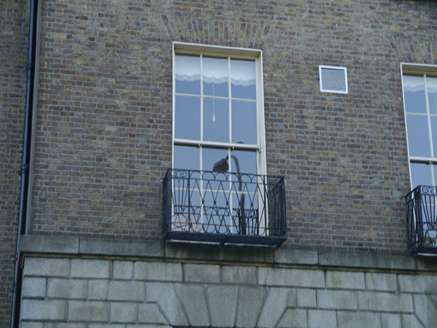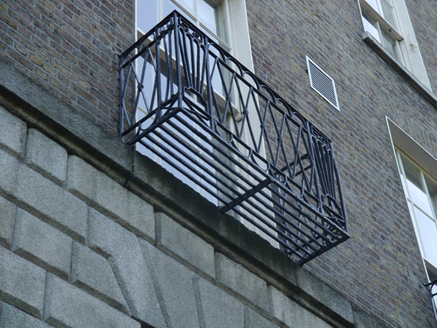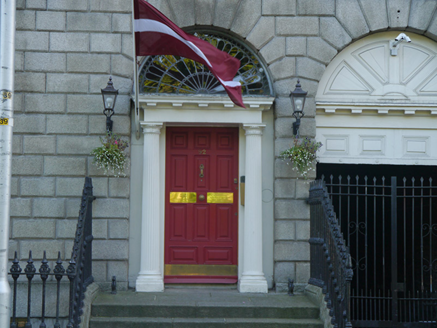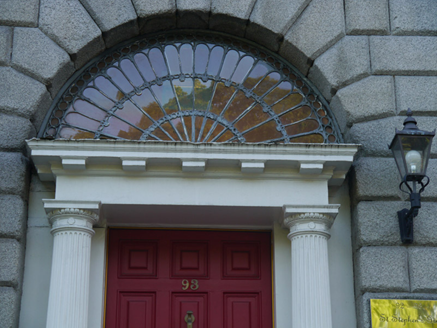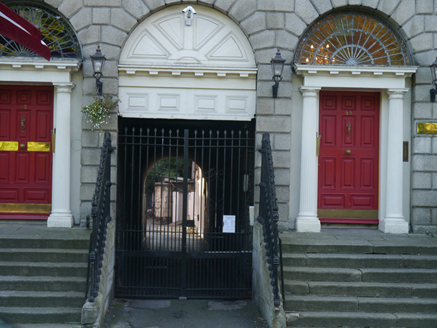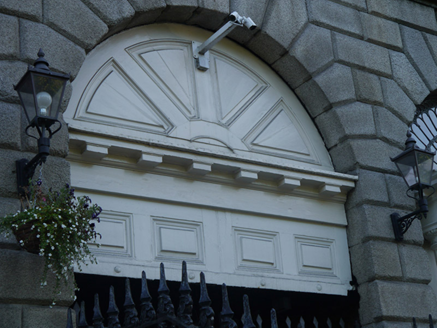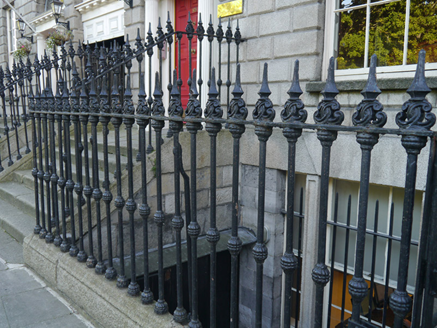Survey Data
Reg No
50920163
Rating
Regional
Categories of Special Interest
Architectural, Artistic
Original Use
House
In Use As
Office
Date
1830 - 1850
Coordinates
315893, 233243
Date Recorded
08/09/2015
Date Updated
--/--/--
Description
Terraced three-bay four-storey former townhouse over basement, built c. 1840, with full-height return to rear, as a pair with no.93 (50920162) and having shared integral carriage-arch. Now in use as office. Pitched roofs, hipped to west-side of return, brick chimneystacks to east party wall having clay pots, ashlar granite parapet with moulded cornice and granite coping, concealed rainwater goods. Brick walls laid to Flemish bond over rusticated granite to walling to ground floor and ashlar limestone to basement; smooth render to exposed section of west elevation. Square-headed window openings, largely with projecting granite sills, patent reveals and brick voussoirs. Continuous granite sill course to first floor with cast-iron balconettes. Largely six-over-six replacement timber sliding sashes, three-over-three to third floor, tripartite opening to basement having panelled granite mullions, central window flanked by two-over-two sashes with cast-iron bars affixed to sill. Round-headed doorcase with fluted Doric columns supporting plain frieze and cornice with mutules. Original timber-panelled bowtelll moulded door with raised field and brass furniture, ornate leaded fanlight. Integral round-headed carriage-arch to western-bay, having mutules to timber cornice and frieze, with moulded overdoor and cast-iron gates. Paved granite entrance platform accessed via six granite steps, with cast-iron boot scraper, decorative cast-iron railings over granite plinth, enclosing basement well. Plainly detailed flush timber door to basement located under entrance platform, accessed by recent timber staircase. Ornately plastered ceilings evident to interior of ground floor. Street-fronted on south side of Saint Stephen's Green.
Appraisal
Built as part of a handsome pair, this well-proportioned Georgian-style townhouse is a fine example its type. Built by David Henry, who also lived in one of the pair, it retains much of its historic fabric and character. The rusticated ground floor, restrained detailing, diminishing window proportions, impressive classical-style doorcase and cast-ironwork are important features which contribute to the streetscape character of Saint Stephen's Green. The carriage-arch is an unusual detail in a high class residential street, although there are a number of them on this side of the Green. These two houses complement the neighbouring Methodist Church to such a degree that Casey (2005) speculates they were built in tandem.
