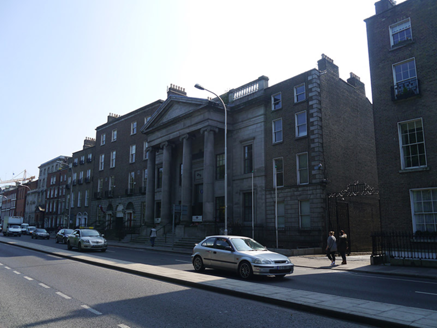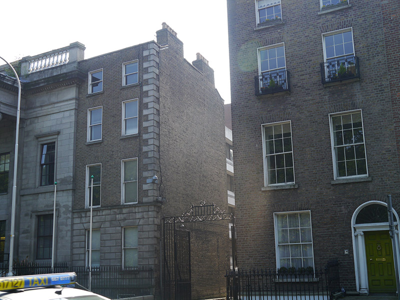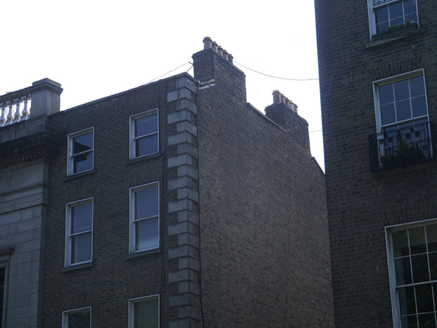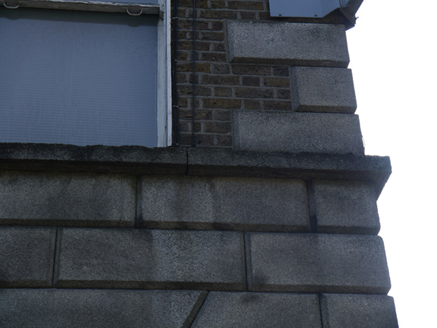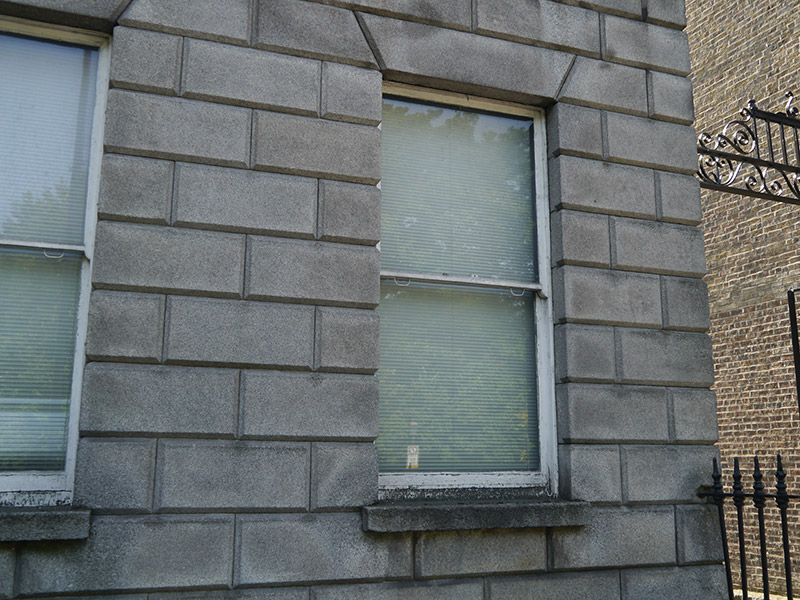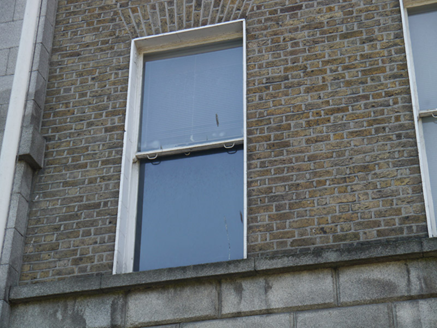Survey Data
Reg No
50920160
Rating
Regional
Categories of Special Interest
Architectural
Original Use
House
Historical Use
School
In Use As
Office
Date
1830 - 1850
Coordinates
315857, 233254
Date Recorded
08/09/2015
Date Updated
--/--/--
Description
Attached two-bay four-storey former townhouse over basement, built c. 1840, now in commercial office use with extension. M-profile roof, hipped to east, concealed behind brick parapet with granite coping, brick chimneystacks to west with yellow clay pots, concealed rainwater goods. Buff brick walls laid in Flemish bond (refaced c. 1975), English garden wall bond to west and south, rusticated granite quoins to north-west corner and rusticated granite walling to ground floor of north elevation with replacement granite stringcourse over ashlar limestone basement. Square-headed window openings diminishing in height with projecting masonry sills, patent reveals, brick voussoirs, continuous granite sill course to first-floor, yellow brick block-and-start surrounds to basement. One-over-one replacement timber sliding sash windows to north, with horns six-over-six to rear (south) with three-over-three to third floor, four-paned timber to east-bay with two round-headed multi-paned sashes. Steel grilles affixed to basement sills. Square-headed entrance door to rear (south), plainly detailed brick reveal and masonry head, ten-panelled timber door. Concrete steps to rear enclosed with recent red brick walls and metal railings. Basement well to north enclosed by cast-iron railings on granite plinth. Street fronted on the south side of Saint Stephen's Green at the junction with Stokes Place to west, entrance having cast-iron vehicular and pedestrian gates. Abutted to east by former Methodist Centenary Church (50920161).
Appraisal
This former house was likely built in conjunction the former Methodist Centenary Church, designed by Isaac Farrell c. 1842-3, forming part of a group of Methodist related structures, including Wesley College, now relocated to a suburban site. The church was gutted by fire and rebuilt as offices in the 1970s, although the main façade was retained, a substantial extension was added to the rear. No. 94 appears to have been altered during the rebuilding work of the 1970s, with the ground floor openings to the rear rebuilt and some fabric replaced. Although partially refaced and altered, the building remains an important component of the historic streetscape, and displays well-balanced proportions, restrained detailing and massing which is characteristic of the Georgian-style Dublin townhouses.
