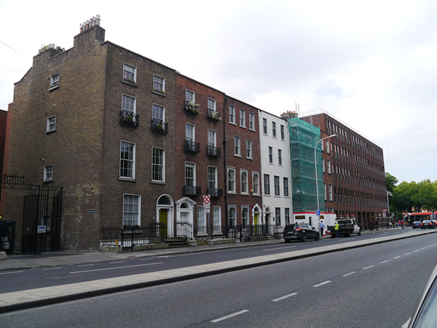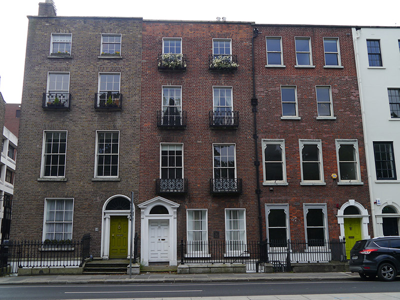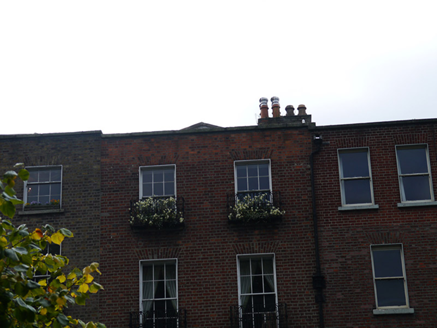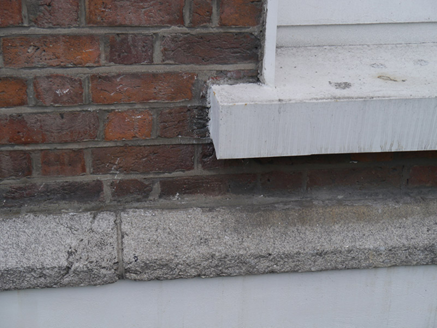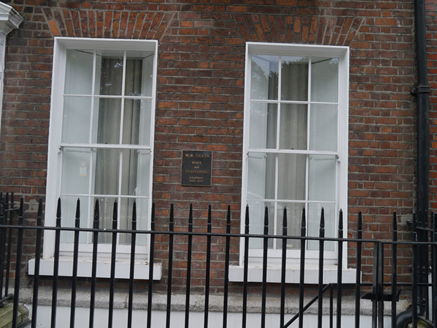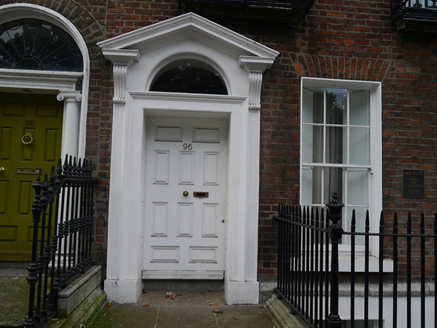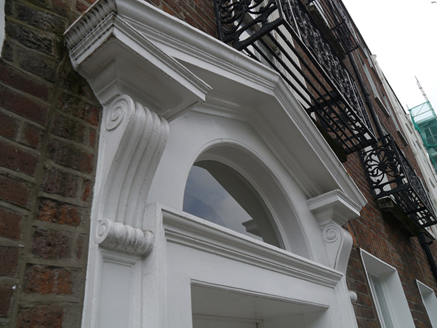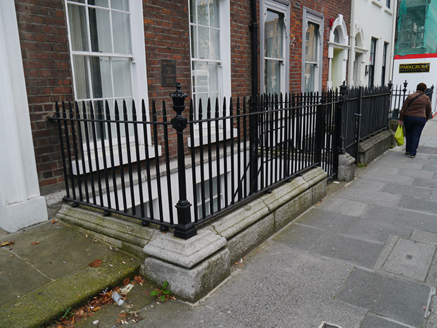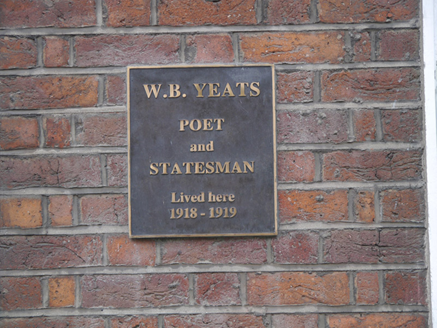Survey Data
Reg No
50920158
Rating
Regional
Categories of Special Interest
Architectural, Historical
Original Use
House
In Use As
Apartment/flat (converted)
Date
1780 - 1820
Coordinates
315841, 233264
Date Recorded
27/10/2016
Date Updated
--/--/--
Description
Terraced three-bay four-storey former townhouse over basement, built c. 1800, remodelled and refaced c. 1980, with five-storey extension added to south. Hipped roof with clay ridge tiles and shared chimneystacks to west party wall having red clay pots, concealed behind red brick parapet with granite coping, concealed gutters. Machine made red brick walling laid to Flemish bond, with granite stringcourse over rendered basement walling. Square-headed window openings diminishing in height on upper floors with brick voussoirs, concrete sills, patent reveals and largely six-over-six replacement timber sliding sash windows with ogee horns, three-over-six to basement. Square-headed doorcase to east bay of principal (north) elevation with moulded architrave flanked by panelled pilasters rising to open pediment on scrolled console brackets. Ten-panelled timber door with brass furniture and plain glass fanlight. Stone porch with single step to street, basement well to west enclosed by cast-iron railings having decorative corner posts topped with finials, over granite plinth. Ornate cast-iron balconettes to first, second and third floor windows. Street fronted on south side of Saint Stephen's Green.
Appraisal
This well-proportioned Georgian style former house is a good example of the scale, form and massing of the typical contemporary Dublin townhouse. While substantially rebuilt and extended during the 1980s, the building retains its stylistic essence to the principal elevation, with the restrained detailing, diminishing window proportions, impressive classical-style doorcase, and cast-ironwork contributing to the historic streetscape. The poet and statesman W. B. Yeats resided here 1918-9.
