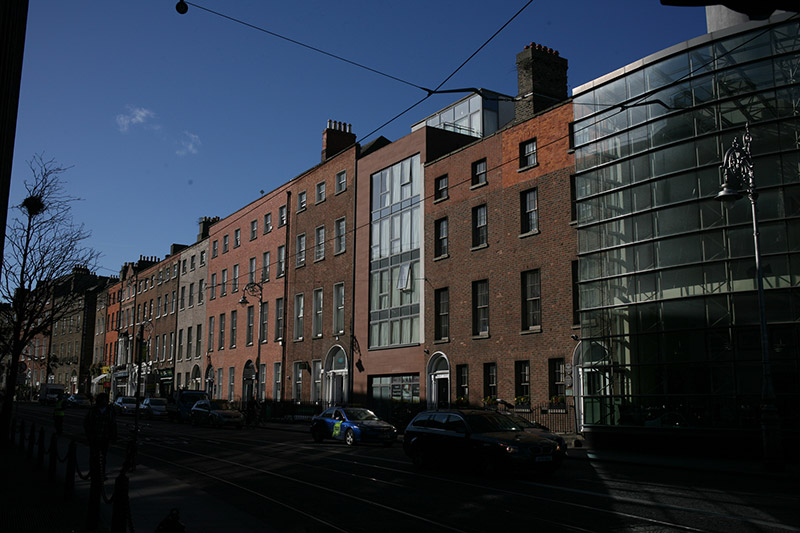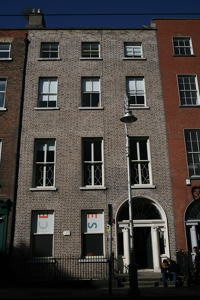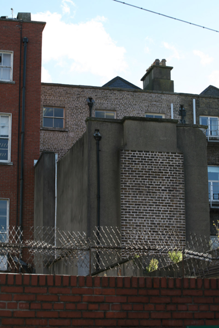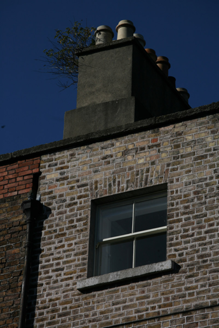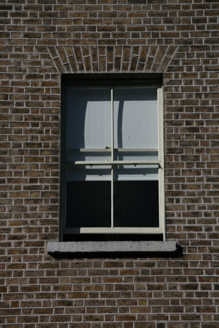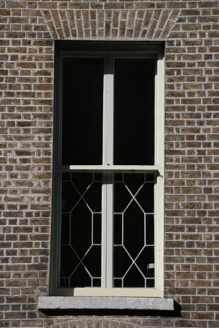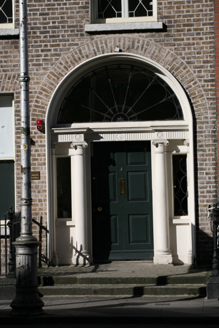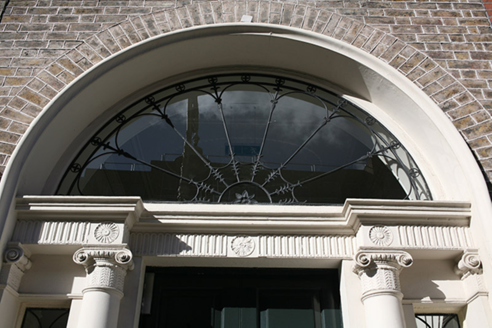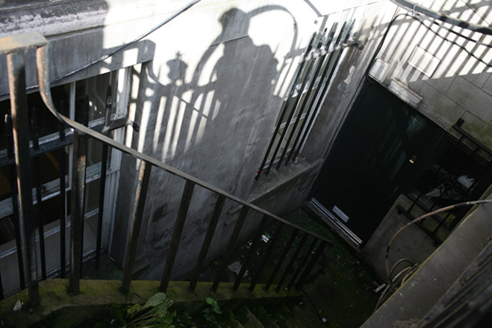Survey Data
Reg No
50920150
Rating
Regional
Categories of Special Interest
Architectural, Artistic, Historical
Original Use
House
In Use As
Office
Date
1790 - 1800
Coordinates
315739, 233232
Date Recorded
07/10/2015
Date Updated
--/--/--
Description
Terraced three-bay four-storey over basement former townhouse, built c. 1795, with front railed basement area and three-storey return. Now in use as offices. Double-pile slate roof with M-profile rear pile set perpendicular to street and shouldered rendered brick chimneystacks with lipped clay pots to south party wall (shared with No. 10). Roof hidden behind parapet wall with granite coping and cast-iron hopper and downpipe breaking through to south end. Buff brick walls laid in Flemish bond with lime wigging, rendered to basement below moulded granite plinth course. Gauged brick flat-arched window openings with feathered reveals, granite sills and early twentieth-century single-pane or two-over-two timber sash windows. Decorative timber secondary glazing to first floor with geometric glazing bars. Six-over-six timber sash windows without horns and iron grilles to basement. Gauged brick round-headed door opening with tripartite masonry Ionic doorcase comprising replacement timber panelled door flanked by engaged Ionic columns, sidelights with lead tracery and Ionic pilasters, all supporting stepped and fluted lintel cornice with decorative leaded fanlight. Door opening on to granite platform and two granite steps bridging basement enclosed by wrought- and cast-iron railings set on moulded granite plinth returning to enclose basement area. Masonry steps and iron balustrade provide access to basement.
Appraisal
A substantial former townhouse that retains a handsome Ionic doorcase, as well as its historic parapet height, proportions and scale, which are in keeping with the neighbouring buildings. It forms an intrinsic part of an impressive terrace of former townhouses lining the west side of Harcourt Street, adding to the wealth of Georgian domestic fabric in the vicinity of St. Stephen’s Green. According to Casey (2005) 'The most noteworthy house on this stretch is No. 9, built by Michael Stapleton c. 1795. It has particularly fine stucco ornament: enriched Doric entrance hall and coffered barrel-vault to the stair hall; in the front first-floor room an oval charioteer centrepiece, outer border of vine-leaf roundels, and grisaille deities and dancing figures in angle palm cartouches. In the rear first-floor room a rectangular ceiling with painted corner medallions, and pretty stucco niches flanking the chimney-breast.'
