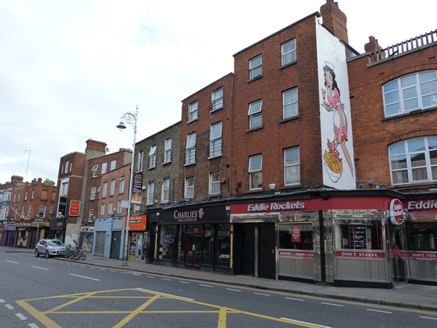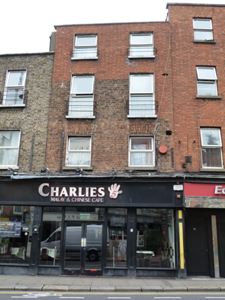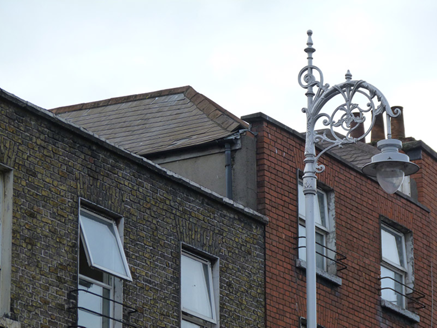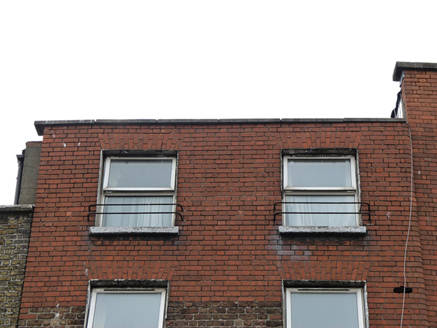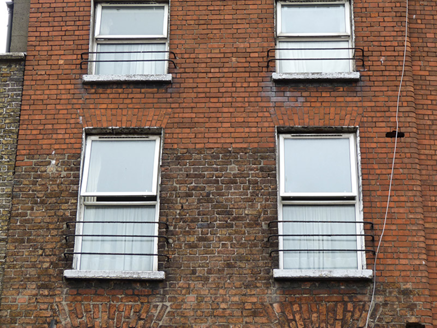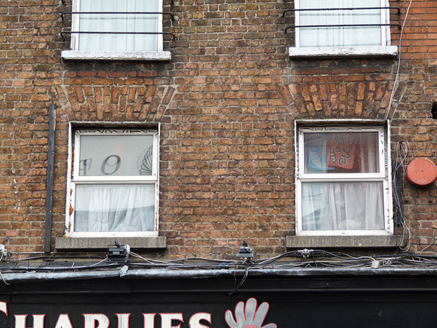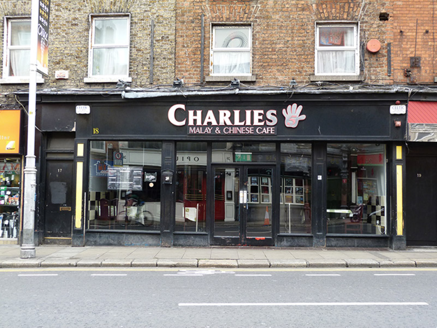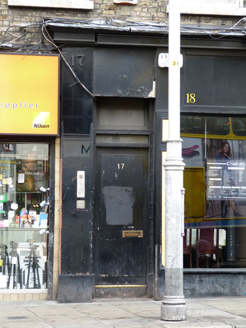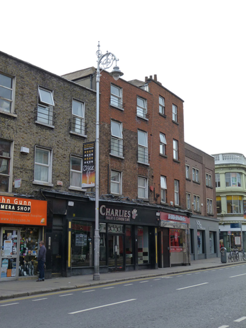Survey Data
Reg No
50920141
Rating
Regional
Categories of Special Interest
Architectural
Original Use
House
Historical Use
Shop/retail outlet
Date
1730 - 1770
Coordinates
315599, 233203
Date Recorded
21/08/2015
Date Updated
--/--/--
Description
Attached two-bay four-storey former house, built c. 1750, with shopfront to front (west) elevation. Now in use as restaurant. Hipped artificial slate roof with clay ridge tiles, partially hidden behind brick parapet with concrete coping, uPVC rainwater goods to north elevation. Red brick walls laid in Dutch bond, refaced with machine made bricks in Flemish bond, bullnosed to south-west corner at junction with neighbouring building to south. Square-headed window openings with patent reveals, concrete sills to first floor and stone sills to second and third floor, replacement uPVC casement windows. Wrought-iron guard rails affixed to second and third floor openings. Recent timber and glazed shopfront to ground floor, extending across neighbouring property to north, No. 17 (50920140).
Appraisal
Dublin Civic Trust's 'Survey of Gable-Fronted Houses and Other Early Buildings of Dublin' (2012) states ‘Heavily modified with the first floor windows shortened and the attic storey likely built up at a later date, the building retains little of its original appearance. However, the roof and central chimneystack point to a potentially early date, as do the relatively low windows above the shopfront as they would have appeared in their original state.'
