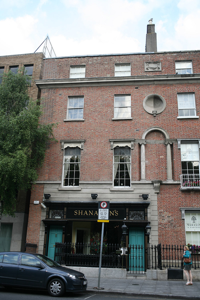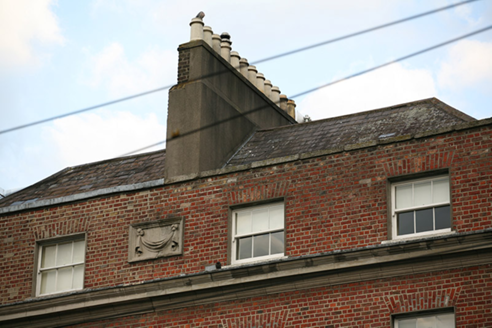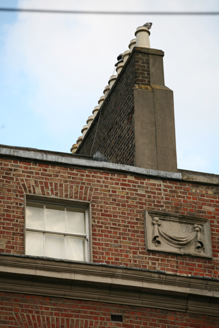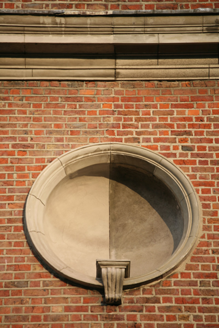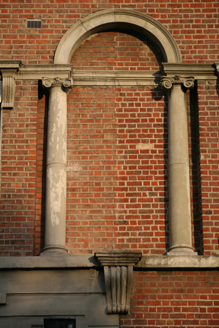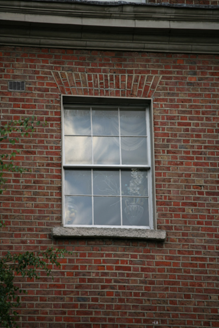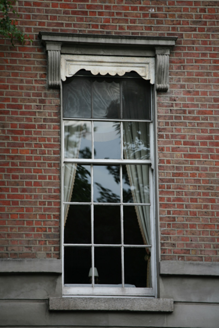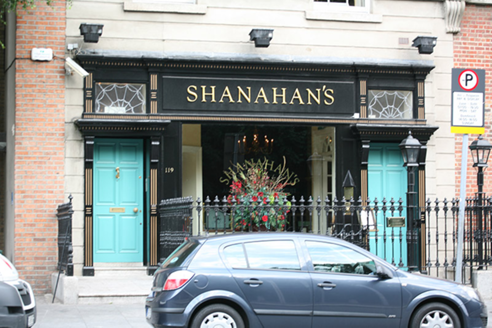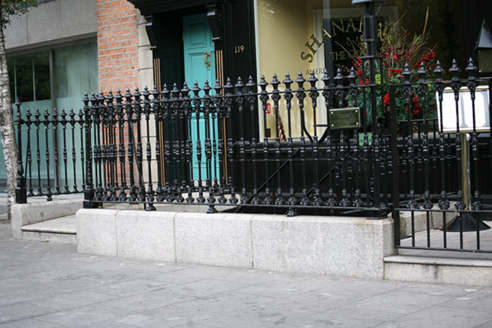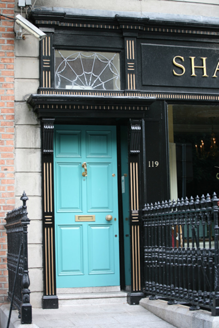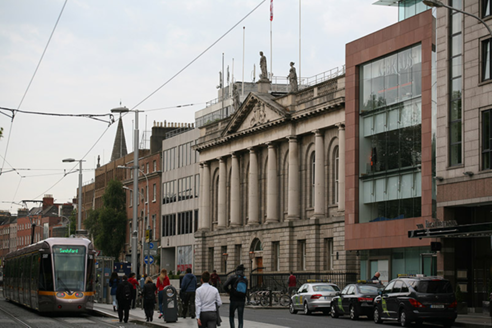Survey Data
Reg No
50920137
Rating
Regional
Categories of Special Interest
Architectural, Artistic
Original Use
House
In Use As
Restaurant
Date
1750 - 1770
Coordinates
315804, 233399
Date Recorded
13/08/2015
Date Updated
--/--/--
Description
Attached two-bay four-storey over basement former townhouse, built c. 1760, as one of a pair with No. 120 (50920138), with traditional-style timber shopfront spanning ground floor. Now in use as a restaurant with residential accommodation above. Double-pile natural slate roof with black clay ridge tiles, hipped to south and set behind red brick parapet wall with lead-lined granite coping. Large shouldered brown brick chimneystack with lipped clay pots to party wall. Plastic rainwater goods visible to rear elevation. Original red brick walls laid in Flemish bond with cement pointing, deep moulded limestone ashlar cornice (below attic storey), continuous masonry platband over ground floor and channel-rusticated cement rendered to ground floor. Blind bay shared with pair, articulated as carved limestone panel with swag to attic-storey, circular concave limestone niche with console bracket to base at second floor level and round-headed blind niche rising from first floor platband comprising engaged Ionic columns supporting stepped impost moulding and archivolt moulding with scrolled console bracket to base. Cement rendered rear elevation. Gauged brick square-headed window openings with patent rendered reveals, granite sills and replacement timber sash windows; three-over-three to attic, six-over-six to second floor, first floor window openings with scrolled limestone console brackets supporting hood cornice and decorative panel, having six-over-nine timber sashes. Replacement one-over-one timber sash windows to rear. Symmetrical timber shopfront to ground floor comprising fixed-pane display window to centre, flanked by square-headed door openings having decorative surrounds, all surmounted by fascia and pair of replacement rectangular leaded lights to either end, with lead-lined full-span cornice. Replacement timber panelled doors, each opening onto replacement machine-cut granite platform and single step with replacement decorative cast-iron railings on replacement granite plinth enclosing basement well. Street-fronted on Saint Stephen's Green.
Appraisal
Although now attached, this building was built as a semi-detached pair of mid-eighteenth century townhouses as a unified design by Richard Castle. Such unified façades are rare in Dublin, particularly before the establishment of the Wide Street Commissioners. The insertion of the shopfront and the dropping of the sill level of the first floor windows detracts from the original effect of the unified pair. The façade exhibits a wide palette of stone detailing, which attests to the skills of the architect and stonemason, and to the prestige of the eventual occupants. Further significance is afforded, as the pair are the last remaining examples of domestic architecture on this side of Saint Stephen's Green.

