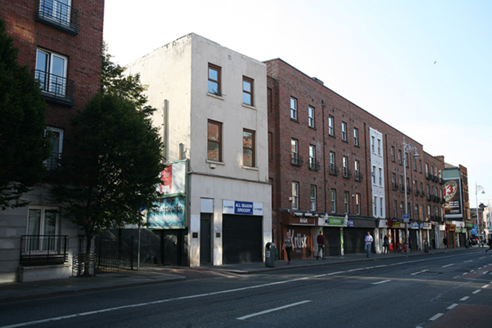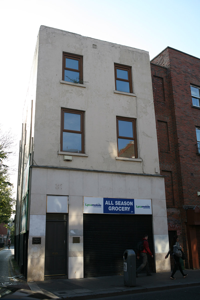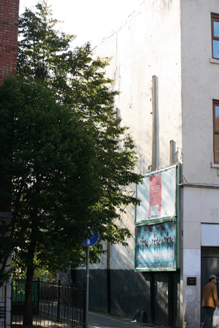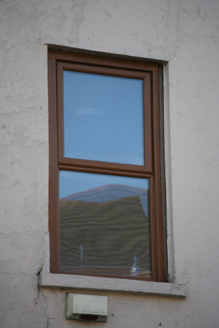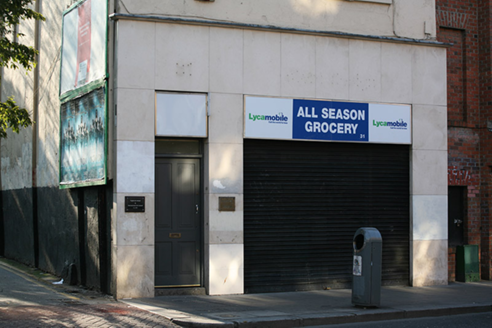Survey Data
Reg No
50920130
Rating
Regional
Categories of Special Interest
Architectural, Social
Original Use
House
In Use As
Shop/retail outlet
Date
1725 - 1730
Coordinates
315566, 233470
Date Recorded
13/08/2015
Date Updated
--/--/--
Description
Attached two-bay three-storey former townhouse, built 1726, with full-height closet return. Formerly gabled with an additional storey, removed c. 1970 and basement filled in c. 1900. Recent shopfront to ground floor. Now in use as shop. Single-pitched corrugated-iron roof concealed behind rendered parapet wall. Cast-iron hoppers and downpipes to rear elevation only. Cement rendered walls. Square-headed window openings with granite sills and uPVC windows. Polished stone-clad ground floor level with recent square-headed glazed shopfront and further square-headed door opening to north bay providing access to upper floors via replacement timber panelled door. Blank rendered north side elevation with some granite wheel-guards embedded. Rear (east) elevation abutted by full-height closet return to south end with staggered fenestration pattern to north bay corresponding to half-landings. Six-over-six timber sash windows with ogee horns to second floor, uPVC to first floor, timber sash windows to stair, one-over-one to second half-landing and six-over-one to first half-landing. The former third half-landing opening, now blocked, retaining granite sill, first floor window of south closet return partially block with timber casement inserted. Rear windows generally covered with externally mounted wire-mesh on timber frames. Located on eastern side of Aungier Street, angle of building differs from recent brick terraces which lie to north and south.
Appraisal
Dublin Civic Trust's 'Survey of Gable-Fronted Houses and Other Early Buildings of Dublin' (2012) states ‘The sole survivor of a stretch of gabled houses that once lined the east side of Aungier Street, the remainder having been demolished during the 1970s for road widening plans. This former townhouse was constructed in 1726-27, upon a lease by David Diggs Latouche to Joseph Ridge, gentleman, and stands as a typical example of a merchant house of its period. The house has had its roof and third floor removed while the ground floor has been lowered to street level with the front basement infilled during the late nineteenth-century. Nonetheless the interior retains the original plan and much of its original timber joinery and represents a remarkable example of a former gabled townhouse.'
