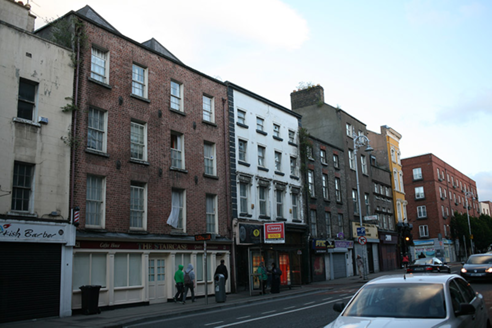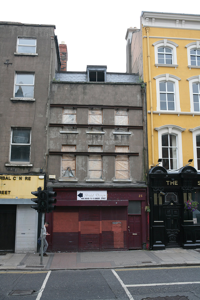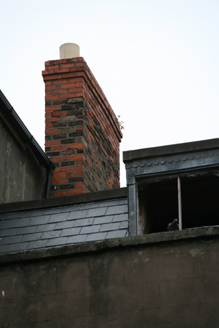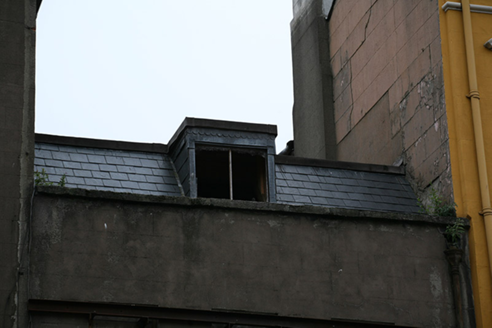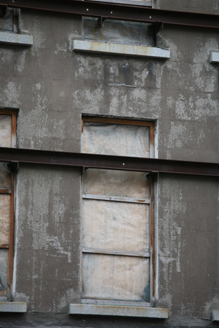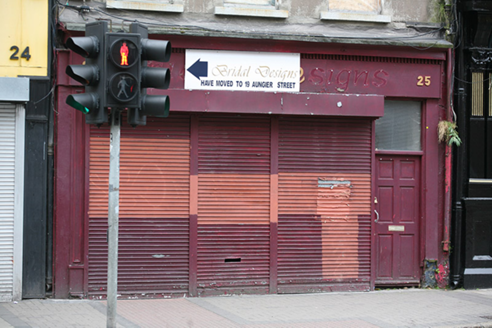Survey Data
Reg No
50920128
Rating
Regional
Categories of Special Interest
Architectural, Social
Original Use
House
Historical Use
Shop/retail outlet
Date
1730 - 1750
Coordinates
315572, 233538
Date Recorded
13/08/2015
Date Updated
--/--/--
Description
Terraced three-bay three-storey over basement former townhouse, built c. 1740, with dormer attic inserted c. 1900. Shopfront inserted to ground floor. Currently vacant. Structure recently consolidated. Pie-ended roof on T-plan with natural slate to front (west) pitch having lead-lined central box dormer window, bitumen covered to flat top forming truncated gabled rear (east) elevation. Tall red brick chimneystack rising from north party wall abutting adjoining building No. 24 (50920127). Roof set behind parapet wall with granite coping and cast-iron hopper and downpipe breaking through to south end. Ruled-and-lined cement rendered walls, with partially exposed red brick to rear elevation laid in English garden wall bond. Square-headed window openings with replacement granite sills, now boarded up. Traditional-style timber shopfront spanning ground floor with central recessed entrance flanked by display windows, concealed behind steel roller shutters, and square-headed door opening to south bay with replacement timber panelled door providing access to upper floors, all surmounted by full-span timber fascia and lead-lined dentilled cornice. Street-fronted on eastern side of Aungier Street.
Appraisal
Dublin Civic Trust's 'Survey of Gable-Fronted Houses and Other Early Buildings of Dublin' (2012) states ‘An important early townhouse of diminutive proportions and an unconventional roof plan, No. 25 exhibits the typical traits of a multi-layered Aungier Street building. Lease records are inconclusive on its origins but suggest the 1730s, however the clustered fenestration of the front facade suggests an earlier date. If the case, it is possible the front dormer roof configuration may be original - if not, it is more likely the house was originally gable-fronted.'
