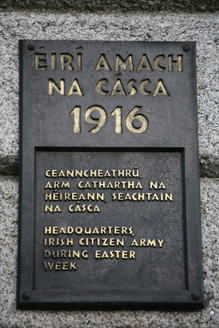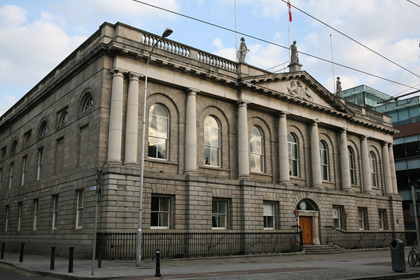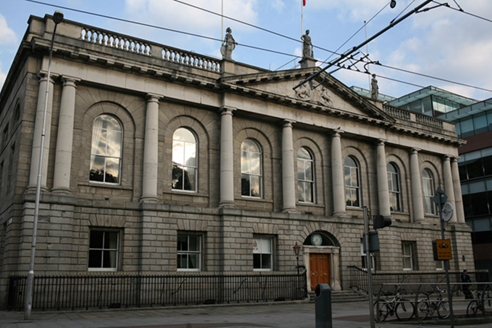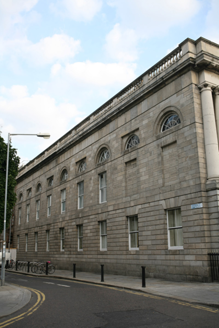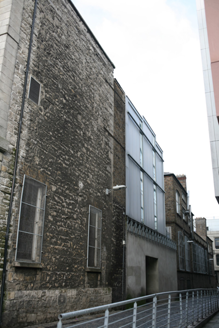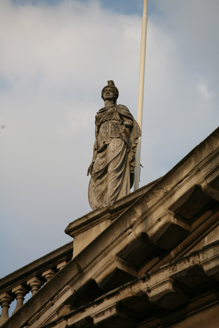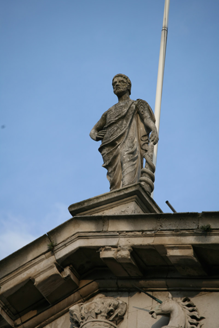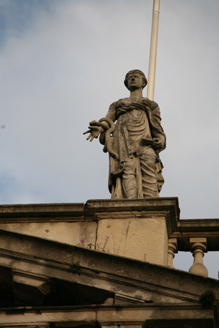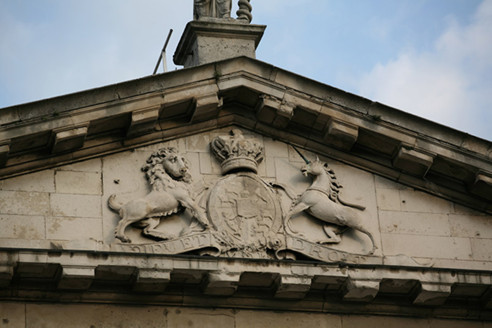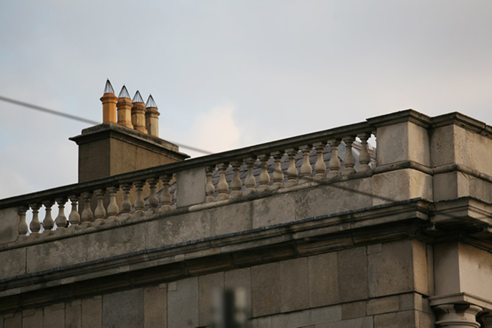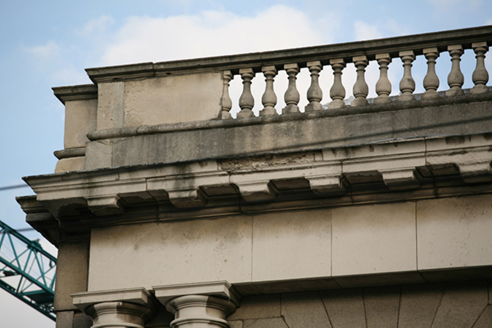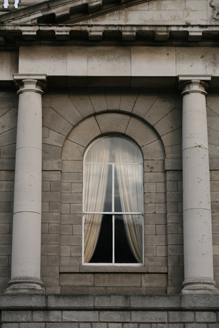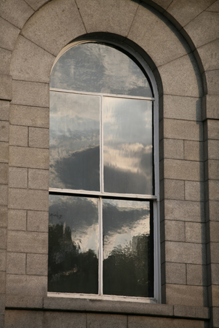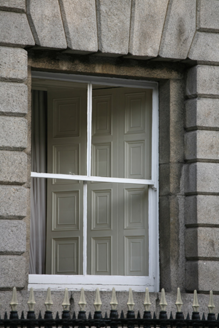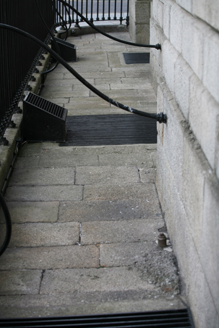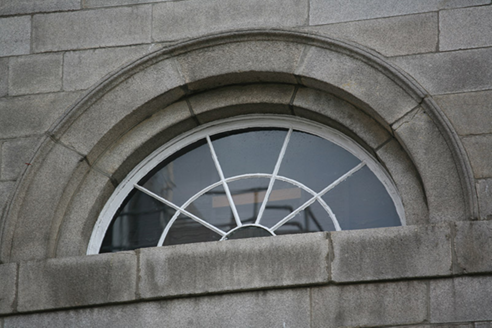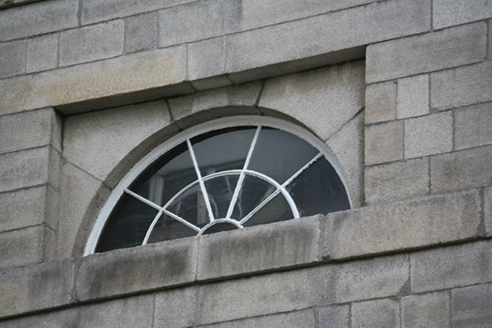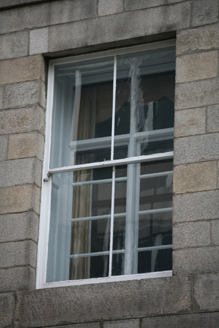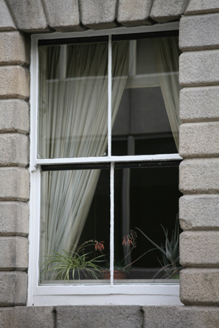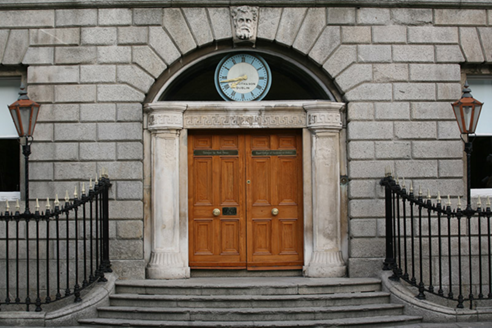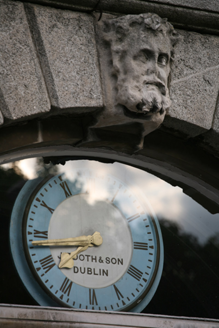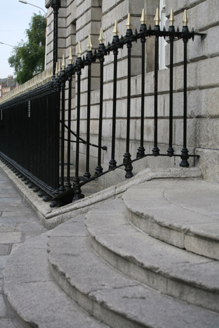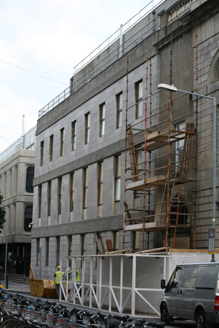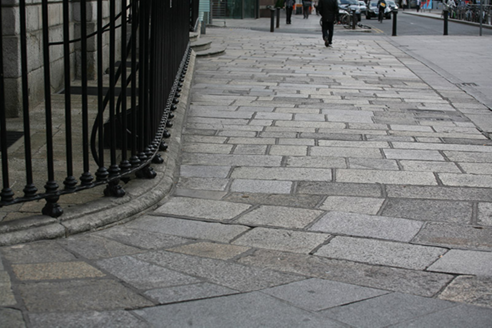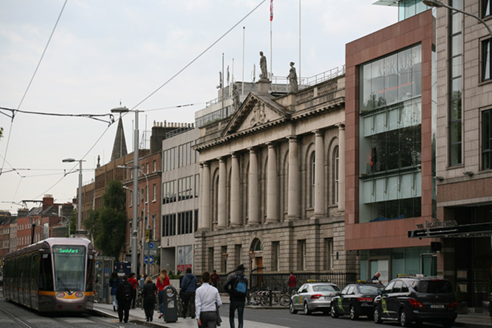Survey Data
Reg No
50920104
Rating
National
Categories of Special Interest
Architectural, Artistic, Historical, Scientific, Social
Original Use
University
In Use As
University
Date
1800 - 1830
Coordinates
315832, 233462
Date Recorded
13/08/2015
Date Updated
--/--/--
Description
Detached seven-bay two-storey over concealed basement and with central pediment college, built c. 1805 and enlarged 1827, having engaged Doric columns flanking first floor bays. Nine-bay three-storey south elevation fronting on to York Street and informal north side elevation fronting on to Glovers Alley with brick extension to north-west, built c. 1890. Hipped natural slate roofs with lead ridges and rendered chimneystacks having octagonal clay pots, set behind balustraded Portland limestone ashlar parapet. Three-bay central breakfront surmounted by shallow pediment with carved royal coat of arms, in turn surmounted by three carved statues on pedestals. Pediment and parapet supported on full entablature spanning entire front elevation and supported on engaged Doric columns (paired to either end), rising from advanced ground floor piers and all executed in Portland limestone. Coursed granite ashlar walls to front (east) and south elevations, rusticated to ground floor with coursed rubble calp limestone walls to two-bay north side elevation and brown brick walls laid in Flemish bond to north-west wing. Round-headed window openings to first floor set in round-headed panels with voussoirs, granite sills spanning panels and historic two-over-two timber sash windows with incorporated plain fanlights and much historic glass. Stepped square-headed window openings to ground floor having historic two-over-two timber sash windows. Square-headed window openings to ground and first floors south elevation, also having two-over-two timber sash windows and series of responding lunette openings to clerestory, set in alternating semi-circular and rectangular surrounds, having spoked timber lights. North elevation with pair of square-headed window openings to ground floor formed in brown brick with fixed-pane leaded coloured glazing and steel mesh. Central segmental-headed door opening with voussoired head embellished with Portland limestone ancon and doorcase. Door opening flanked by panelled and pulvinated pilasters with Greek key capitals and lintel cornice with fanlight housing clock face. Wood-grained flat-panelled double-leaf timber doors with brass furniture. Doors opening on to granite platform and four nosed and swept granite steps leading to street, enclosed by swept wrought- and cast-iron railings set on moulded granite plinth with gilt spear-head finials and enclosing granite paved front area with iron grilles to basement and S-curve iron supports. Stretch of granite paving to front footpath. Extensions added 1974-5 and 1977-9.
Appraisal
Purpose-built as a college, the original structure of 1805 was a three-bay temple-fronted building by Edward Parke. It was enlarged to the north by four bays to a design by William Murray, 1825-7, and the temple front was relocated to the centre of the new façade. The statues of Athene, Asclepius and Hygeia, and the Royal Arms, carved by John Smyth, were added to the pediment. One of only three original buildings surviving on the west side of Saint Stephen's Green, the symmetry and classical proportions define it as one of the more accomplished buildings on the square. Despite the mid to late twentieth-century extensions to the rear, the constrained site has managed to contain the additions without detracting from the two principal elevations which continue to form a focal point of the wider streetscape. Along with its long-standing importance to the field of medicine, the building is also significant as the headquarters of the Irish Citizen Army during the Easter Rising of 1916.
