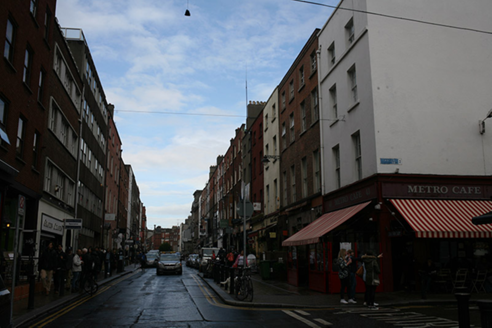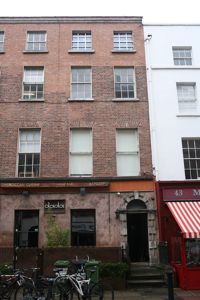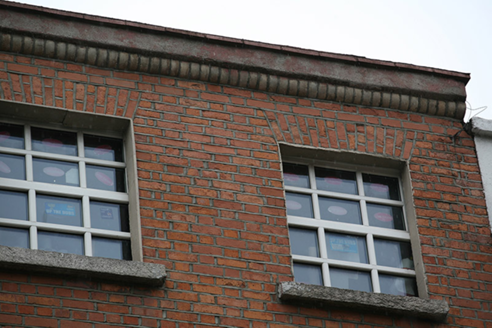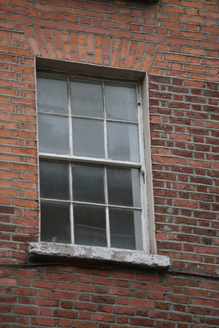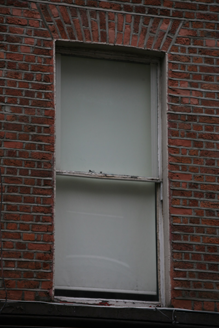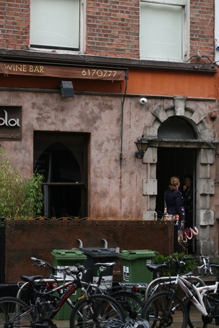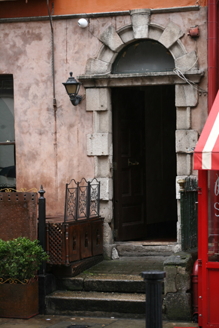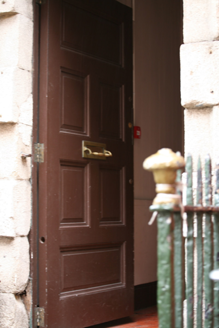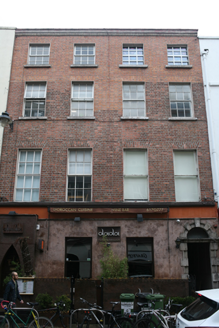Survey Data
Reg No
50920101
Rating
Regional
Categories of Special Interest
Architectural, Artistic, Social
Original Use
House
In Use As
Restaurant
Date
1770 - 1790
Coordinates
315745, 233717
Date Recorded
22/09/2015
Date Updated
--/--/--
Description
Attached two-bay four-storey over concealed basement former townhouse, built c. 1780, as one of a pair with No. 45. Now in use as restaurant. Hipped slate roof with ridge running perpendicular to street and hidden behind front parapet wall with cement coping and convex yellow brick course. Red brick walls laid in Flemish bond with cement pointing, rebuilt to third floor. Polished pigmented cement rendered ground floor below first floor continuous moulded sill course. Gauged brick flat-arched window openings with patent rendered reveals, granite sills and replacement windows; uPVC to third floor, six-over-six timber sashes with convex horns to second floor and single-pane timber sashes to first and ground floors. Round-headed door opening with granite Gibbs doorcase comprising; replacement timber panelled door with stone lintel cornice, plain glazed fanlight and quoined architrave. Door opens onto cement tiled platform and two granite steps leading to street. Platform and front area enclosed by replacement iron railings set on plinth wall.
Appraisal
Built as one of a pair of townhouses, the building retains its traditional proportions, scale, fenestration pattern and parapet height. It has an unusual parapet detail, probably dating to later repairs. Though some original fabric has been replaced, it remains an integral part of the historic terrace and broader streetscape. The handsome Gibbs doorcase forms the decorative focus of the building and is a noteworthy original feature.
