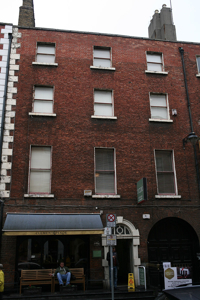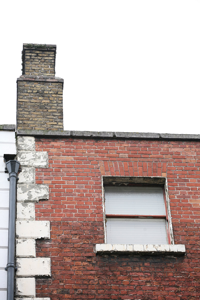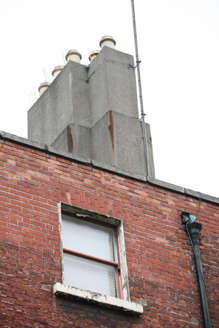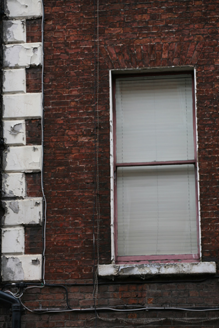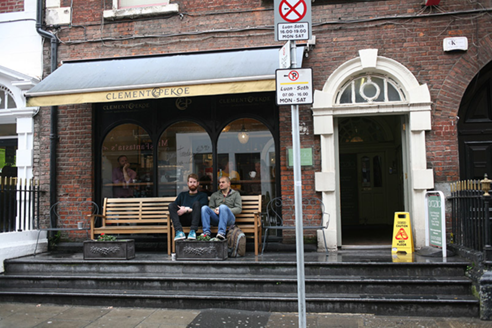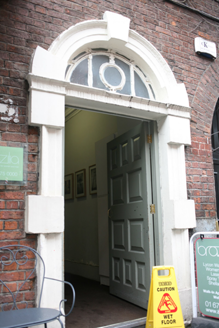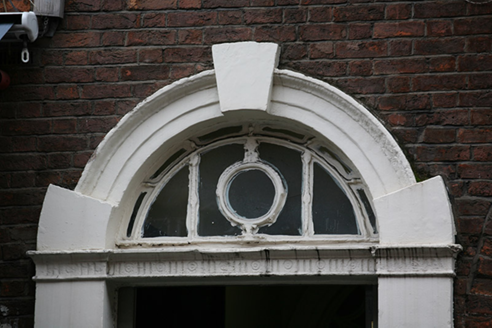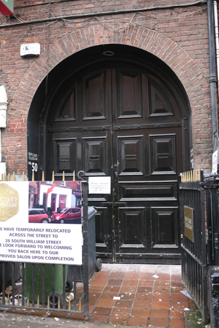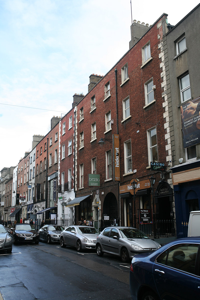Survey Data
Reg No
50920095
Rating
Regional
Categories of Special Interest
Architectural, Artistic, Social
Original Use
House
In Use As
Restaurant
Date
1760 - 1780
Coordinates
315758, 233749
Date Recorded
22/09/2015
Date Updated
--/--/--
Description
Attached three-bay four-storey over concealed basement former townhouse, built c. 1770, with integrated carriage-arch. Built as one of a pair with No. 49. Now in use as restaurant. M-profile hipped slate roof with ridges running perpendicular to street and hidden behind rebuilt front parapet with granite coping and cast-iron hopper and downpipe breaking through to south end. Tall shouldered chimneystacks to both party walls, buff brick to north and rendered to south with lipped clay pots. Red brick walls laid in Flemish bond with original lime wigging and rusticated masonry quoins to north end only (cement pointed to ground floor). Gauged brick flat-arched window openings with patent rendered reveals, granite sills and late nineteenth-century single-pane timber sash windows with ogee horns. Large display window opening inserted to ground floor with triple-arched display windows. Round-headed door opening with stone Gibbs surround. Replacement timber panelled door and stepped lintel cornice with semi-circular fanlight having historic decorative leaded fanlight framed by quoined architrave. Door opens onto replacement machine-cut limestone platform leading to three nosed steps leading to street. Gauged brick semi-circular carriage-arch opening with replacement double-leaf timber panelled doors opening onto tiled front area enclosed by replacement steel gates.
Appraisal
A late-eighteenth century townhouse, distinguished by having a wide plot width of three bays and unusually a shared carriage-arch with no.49. The fenestration proportions, roof form and parapet height are in keeping with the neighbouring buildings. The fine doorcase (with replacement timber door) is well executed and forms the building's decorative focus. According to Casey (2005) the house 'was leased by the architect Edward Parke and contains an unusual plaster frieze of putti and monkeys, comparable to James Gandon's published frieze designs'. It appears to have been built with the adjoining property.

