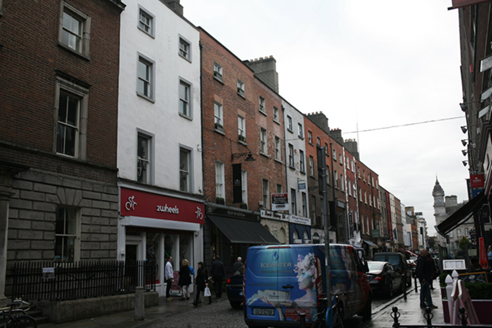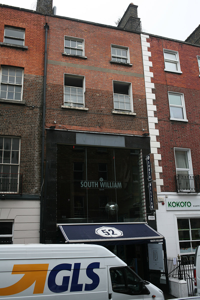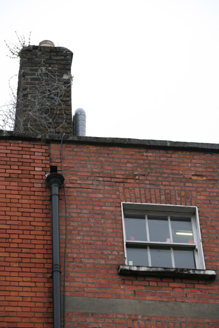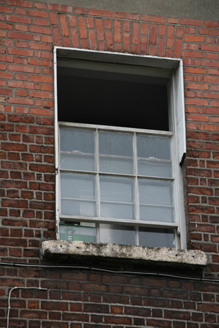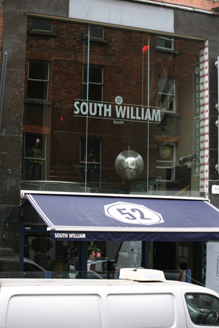Survey Data
Reg No
50920093
Rating
Regional
Categories of Special Interest
Architectural
Original Use
House
In Use As
Public house
Date
1760 - 1780
Coordinates
315764, 233763
Date Recorded
22/09/2015
Date Updated
--/--/--
Description
Attached two-bay four-storey over concealed basement former townhouse, built c. 1770, with recent double-height glazed front inserted to ground and first floors. Now in use as public house. M-profile roof, hipped to south, hidden behind front parapet wall with granite coping and cast-iron hopper and plastic downpipe breaking through to north end. Tall brick chimneystack to north party wall with clay pots, shared with neighbouring building. Redbrick walls laid in Flemish bond with cement pointing, largely rebuilt with flush concrete platband between second and third floors. Double-height glazed screen fills entire ground and first floors, with polished granite clad surround and geometric tiled reveals. Gauged brick flat-arched window openings with granite sills (possibly concrete to third floor) and replacement timber sash windows. Glazed doors open onto granite paved front area.
Appraisal
A late-eighteenth century townhouse, heavily modified during the late twentieth-century. While the glazed intervention is of good quality, it detracts from the front elevation and the coherence of the street. Nonetheless, the building retains its plot ratio, upper floor fenestration pattern and roofscape, which are in keeping with the neighbouring buildings.
