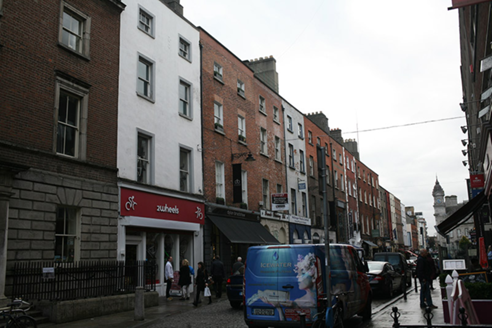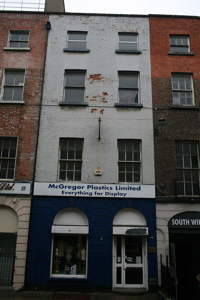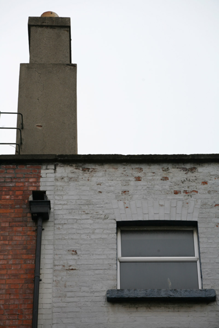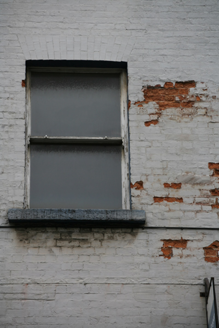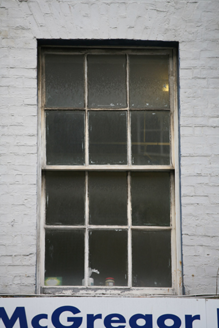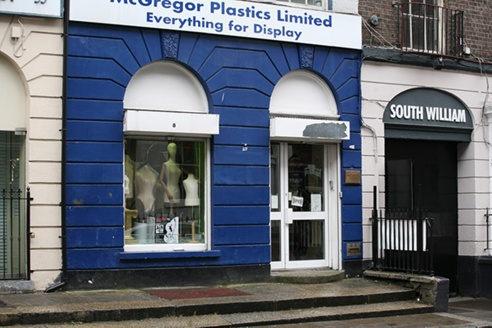Survey Data
Reg No
50920091
Rating
Regional
Categories of Special Interest
Architectural, Social
Original Use
House
In Use As
Shop/retail outlet
Date
1760 - 1780
Coordinates
315769, 233776
Date Recorded
22/09/2015
Date Updated
--/--/--
Description
Attached two-bay four-storey over concealed basement former townhouse, built c. 1770, now in use as shop. Triple-span roof with central glazed pitch, hidden behind front parapet with granite coping and plastic hopper and downpipe breaking through to north end. Rendered shouldered chimneystack to party wall with clay pots, shared with neighbouring building. Red brick walls laid in Flemish bond to upper floors, channel-rusticated rendered walls to ground floor. Gauged brick flat-arched window openings with granite sills, feathered reveals and replacement windows; uPVC to third floor, single-pane timber sash windows to second floor and replacement six-over-six timber sash windows to first floor. Round-headed window and door openings to ground floor with fixed-pane display window and glazed uPVC doors opening onto granite platform with two granite steps leading to street.
Appraisal
A late-eighteenth century townhouse which has lost some external historic fabric retains its roof form and overall façade composition. It plays an important role in maintaining the coherence of this stretch of eighteenth-century former townhouses lining the east side of the street.
