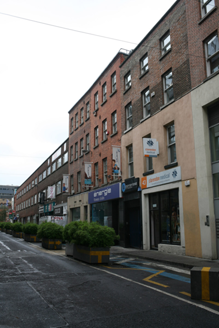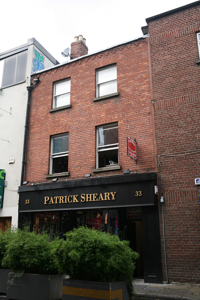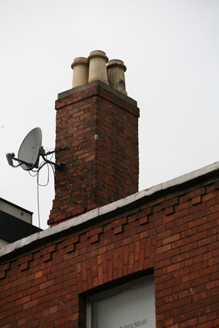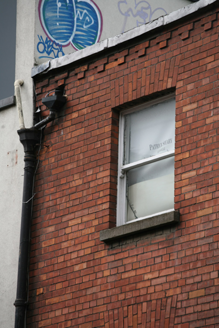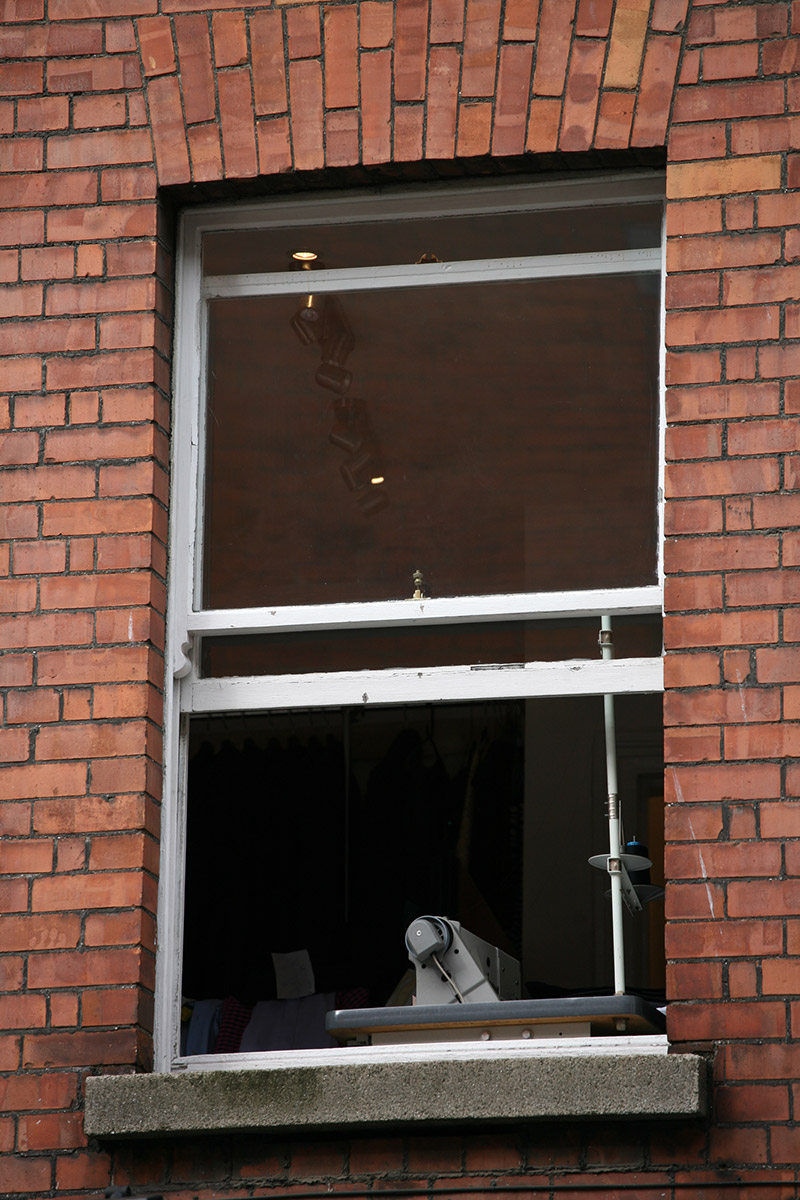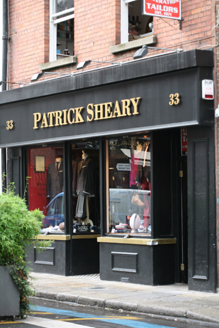Survey Data
Reg No
50920081
Rating
Regional
Categories of Special Interest
Architectural
Original Use
House
In Use As
Shop/retail outlet
Date
1720 - 1760
Coordinates
315789, 233699
Date Recorded
22/09/2015
Date Updated
--/--/--
Description
Terraced two-bay three-storey former townhouse, built c. 1740, refaced c. 1890, with recent shopfront inserted to ground floor. Now in use as shop. Flat roof hidden behind parapet with large redbrick chimneystack having lipped clay pots to south party wall at centre of plan. Geometric brick trim to parapet wall with outlet to south end feeding into cast-iron hopper and downpipe. Machine-made redbrick walls laid in English garden wall bond. Gauged brick flat-arched window openings with granite sills and single-pane timber sash windows with ogee horns. Replacement timber shopfront spanning ground floor with square-headed door opening to north bay having replacement timber panelled door and overlight providing access to upper floor.
Appraisal
Dublin Civic Trust's 'Survey of Gable-Fronted Houses and Other Early Buildings of Dublin' (2012) states 'This modest building exhibits a late nineteenth-century façade but potentially conceals a much earlier building. The large chimneystack at the centre of plan, the entrance at the opposite side and the overall diminutive proportions indicate a building of early to mid eighteenth-century in date.'
