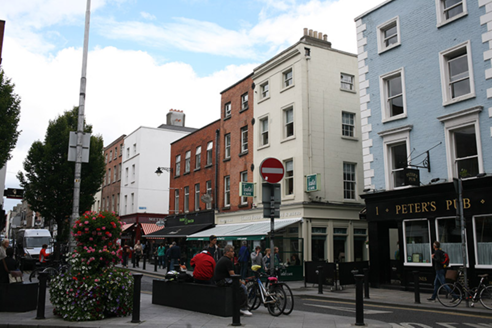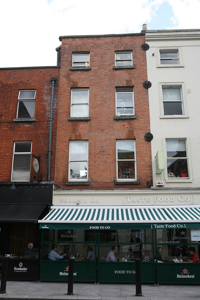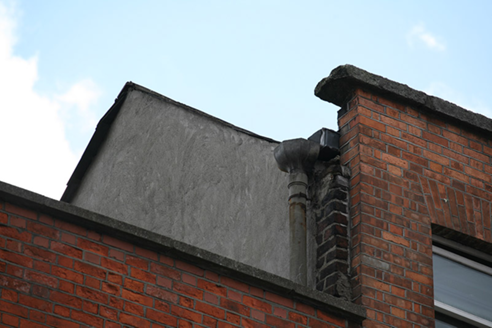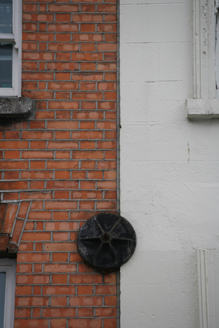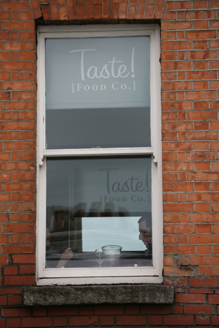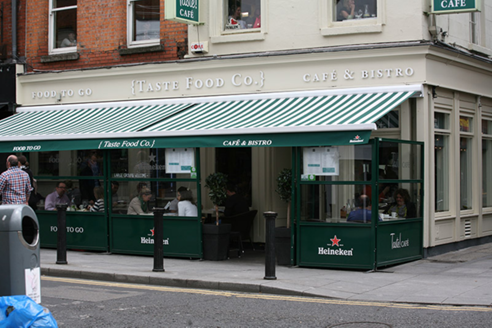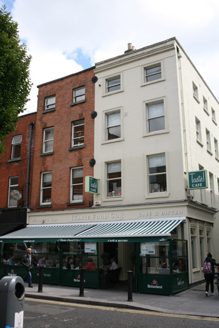Survey Data
Reg No
50920079
Rating
Regional
Categories of Special Interest
Architectural, Social
Original Use
House
In Use As
Restaurant
Date
1780 - 1820
Coordinates
315734, 233690
Date Recorded
04/08/2015
Date Updated
--/--/--
Description
Terraced two-bay four-storey former townhouse over concealed basement, built c. 1800, as one of a pair, with a traditional-style timber shopfront shared with neighbouring building No. 39 (50920078). Now in use as restaurant. Pitched slate roof set behind parapet wall with rough-hewn granite coping over. Single rendered chimneystack visible to south party wall with lipped clay pots, shared with adjoining building to south. Cast-iron rainwater goods to north of parapet with some earlier brickwork visible. Late nineteenth-century red brick walls laid in Flemish bond with cement pointing and cast-iron wall-ties between all floors (shared with adjoining building). Gauged brick square-headed window openings with granite sills and replacement one-over-one timber sash windows with ogee horns. Traditional-style replacement timber shopfront extended from the adjoining building with interconnected ground floor and full-span timber fascia with lead-lined drip cornice. Street-fronted on eastern side of South William Street, abutted by similar rendered terrace (50920078) to the south and two-storey red brick terrace to the north.
Appraisal
A substantial former townhouse, refaced during the late nineteenth-century, retaining its overall proportions. Its unadorned elevation contrasts with its stuccoed pair (50920078). While the shopfront spanning both buildings distorts the reading of the ground floor and plot sizes, the upper floor original proportions and roofscape ensure each building can be identified as a former house and as part of a wider collection of eighteenth and nineteenth-century residences in this historic district.
