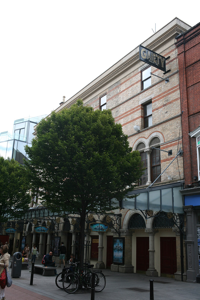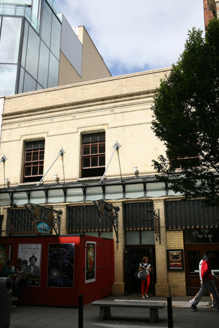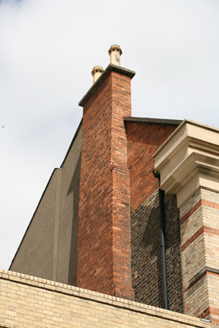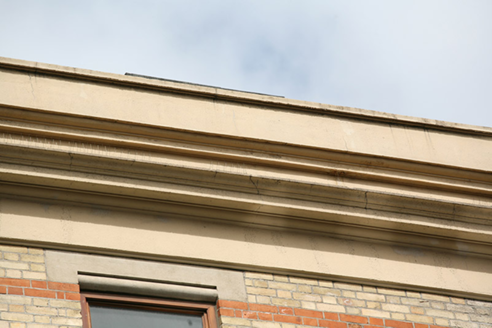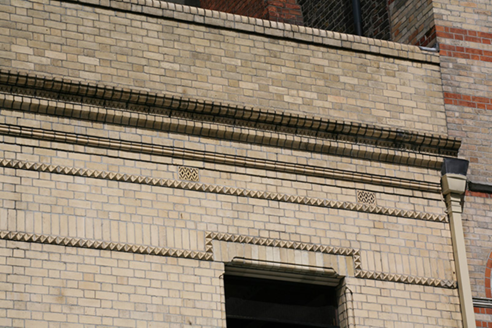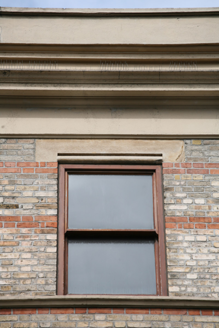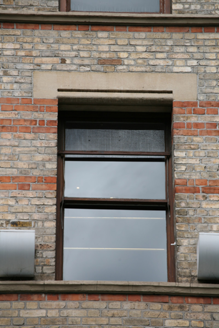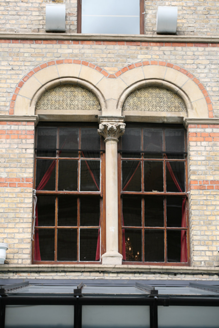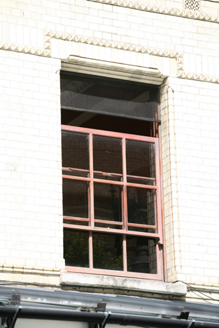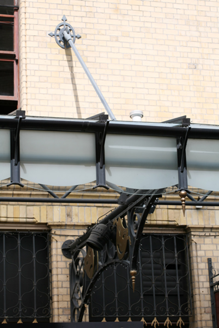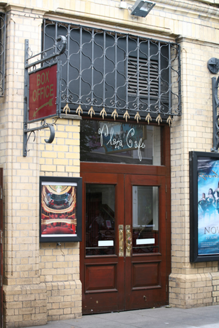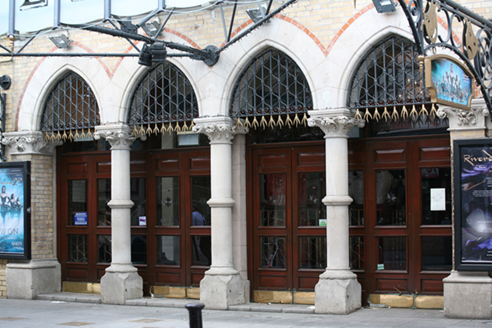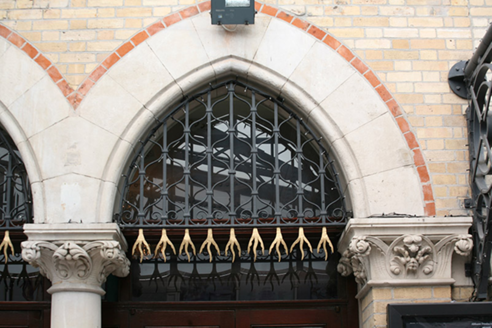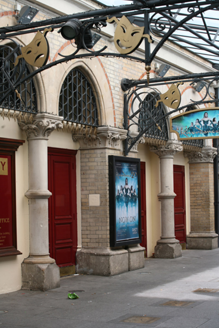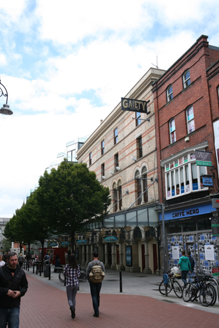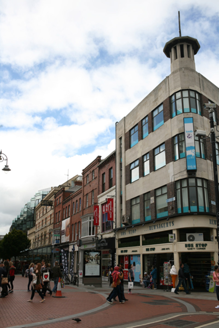Survey Data
Reg No
50920074
Rating
Regional
Categories of Special Interest
Architectural, Artistic, Cultural, Social, Technical
Original Use
Theatre/opera house/concert hall
In Use As
Theatre/opera house/concert hall
Date
1870 - 1875
Coordinates
315837, 233611
Date Recorded
04/08/2015
Date Updated
--/--/--
Description
Attached multiple-bay four-storey over concealed basement theatre, built 1871. Entrance façade built 1912, with three-bay two-storey section attached to west and full-span glazed iron canopy over pavement to front. Pitched slate roof set behind rendered parapet, red brick chimney with octagonal clay pots to west gable, some cast-iron hoppers and downpipes breaking through and returning onto west elevation. Machine-made yellow brick walls laid in Flemish bond with flush red brick courses, chamfered yellow brick plinth course and deeply moulded stucco cornice to parapet; moulded yellow brick cornice and parapet to two-storey section with several dogtooth stringcourses. Square-headed window openings to second and third floors with flush bowtelll-moulded sandstone lintels, continuous moulded sandstone sill courses and one-over-one hardwood timber sash windows with convex horns. Paired square-headed window openings to first floor with replacement six-over-six timber sash windows, set within paired round-headed openings formed in voussoired sandstone rising from continuous impost moulding and central sandstone colonnettes with foliated capitals and decoratively pierced sandstone over panels. Ground floor comprises ten pointed arched openings arranged in groups of two and four, formed in voussoired sandstone rising from banded sandstone columns on plinth blocks with foliated capitals. Replacement hardwood glazed and timber panelled doors with decorative wrought-iron grilles to arches. Western block having pitched roof concealed behind yellow brick parapet with moulded cornice. Yellow brick walls laid to Flemish bond with several dogtooth stringcourses. Square-headed openings with granite sills, bowtelll-moulded yellow brick architraves and replacement six-over-six timber sash windows to first floor. Replacement hardwood glazed and timber panelled doors with plain overlights and decorative wrought-iron grilles to opening heads. Full-width lean-to glazed iron canopy supported on decorative iron brackets with theatrical motifs, suspended iron tie-rods and plaques to first floor and glazed apron. Several brass plaques to pavement with celebrity hand impressions. Street fronted on north side of Kings Street South, abutted by red brick terraces to east, Nos. 51-54 (50920073-70) and recent commercial block to west.
Appraisal
The eclectic, polychromatic Venetian Gothic façade by Charles Ashworth, fronts a theatre built in 1871 by Charles Phipps. With its eye-catching, decorative detailing and substantial glazed canopy over the pavement, it is a focal point of the streetscape of King Street South. The three tier, richly ornamented auditorium was originally built to seat 1,900, but this was reduced to 1,165 in 1954. The proscenium arch is flanked by groups of colonnaded boxes. The Gaiety Theatre remains an important part of the city's theatre history and of its social and cultural life.

