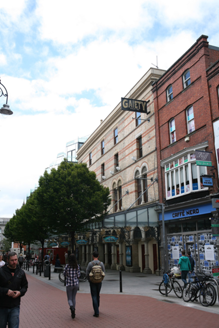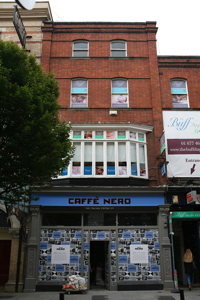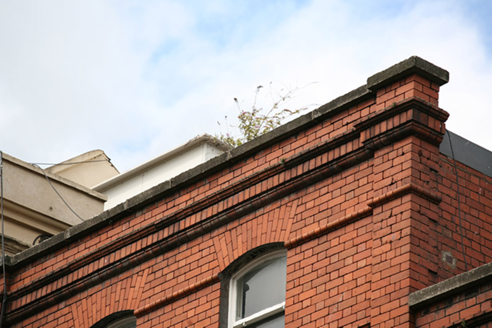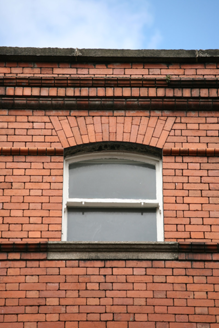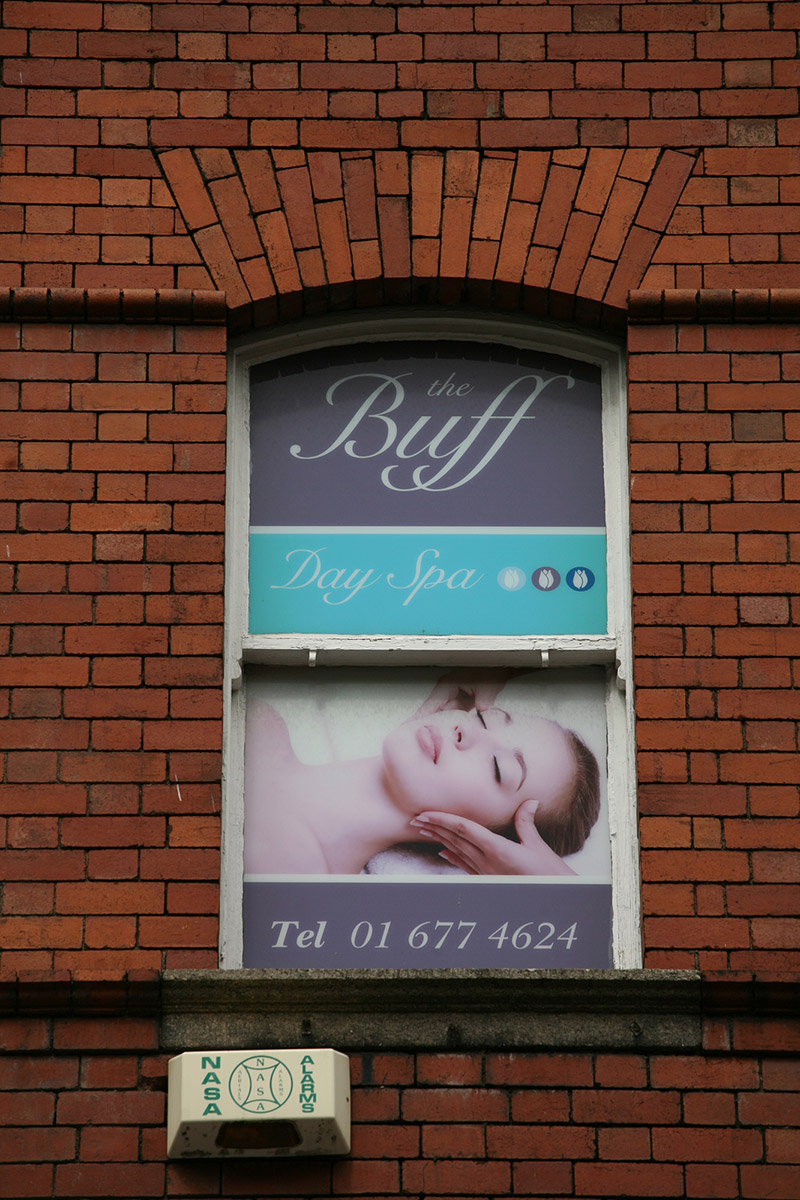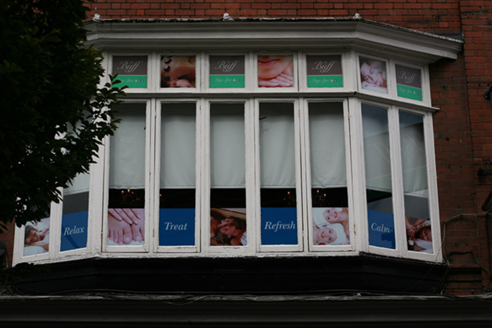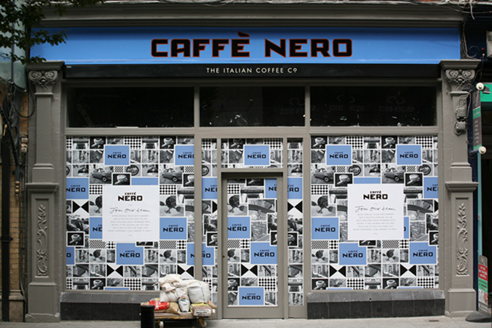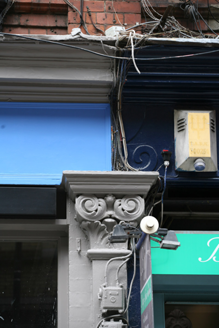Survey Data
Reg No
50920073
Rating
Regional
Categories of Special Interest
Architectural, Artistic
Original Use
Shop/retail outlet
In Use As
Restaurant
Date
1900 - 1920
Coordinates
315856, 233605
Date Recorded
04/08/2015
Date Updated
--/--/--
Description
Terraced two-bay four-storey commercial building with original shopfront, built c. 1910, as one of four similar buildings. Hipped slate roof with ridge running perpendicular to street and concealed behind parapet with granite coping. Machine-made red brick walls laid in Flemish bond with full-height red brick piers flanking front elevation, moulded terracotta sill and stringcourses and moulded red brick course to base of parapet. Gauged brick segmental-headed window openings with moulded granite sills and one-over-one timber sash windows with ogee horns. Single three-sided timber-framed oriel window to first floor with lead-lined roof, bellied base and original timber casement windows with continuous timber transom and square overlights. Recent glazed timber shopfront set within original stucco shopfront surround. Entire ground floor flanked by pilasters with foliate capitals rising from elevated panelled plinth bases enriched with foliate carvings, all supporting fascia panel and lead-lined hood cornice. Street fronted on north side of King Street South, abutted by similar red brick buildings, Nos. 52-54 (50920073-70), to east and Gaiety Theatre to west (50920074).
Appraisal
A fine purpose-built red brick Edwardian commercial building, built as one of a group of four, forming a symmetrical composition. Retaining most of its original external fabric, this early twentieth-century building typifies much of the architectural fashion at the turn of the century. Together with the matching three buildings, it form a coherent stretch of historic streetscape. The handsome shopfront is a particularly noteworthy feature as historic shopfronts are increasingly rare throughout the city.
