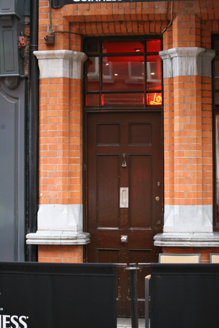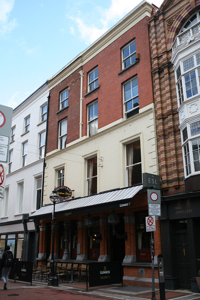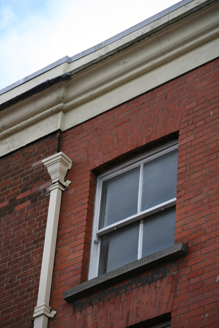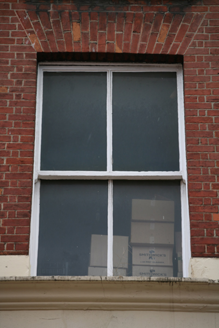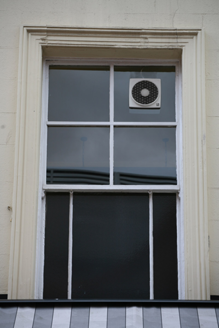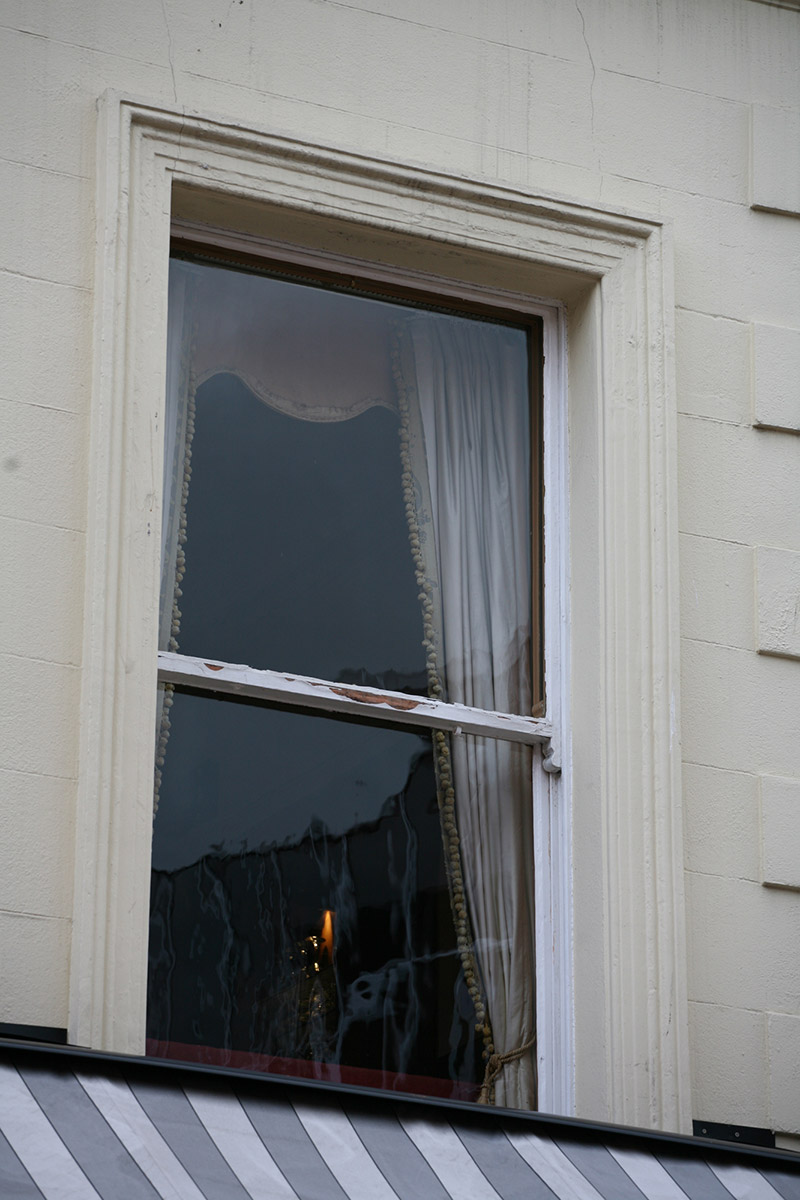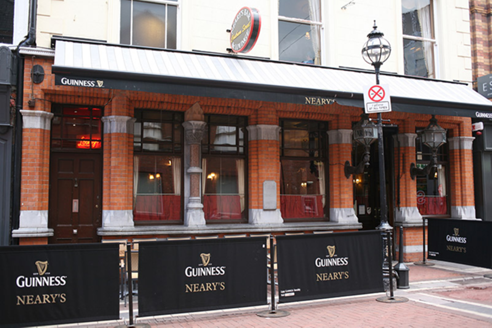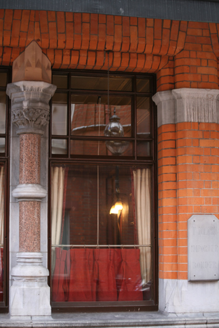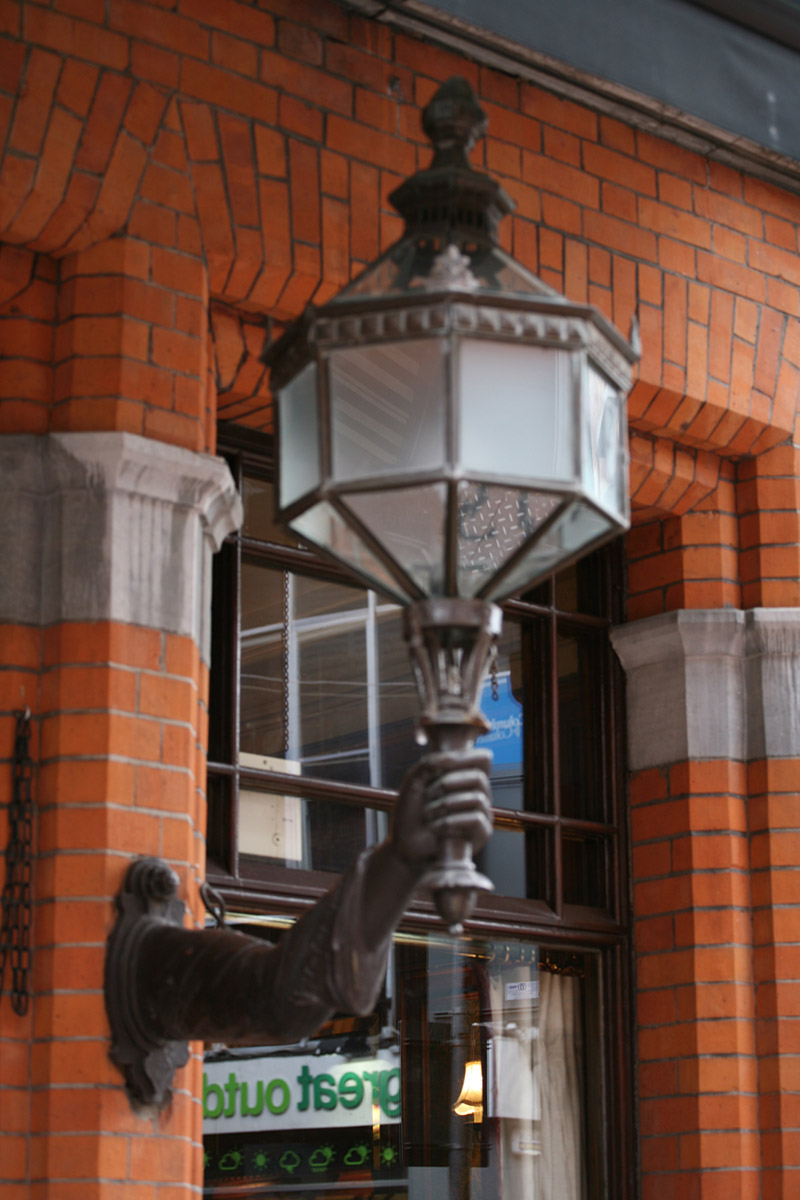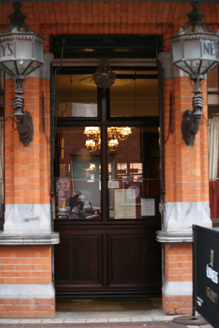Survey Data
Reg No
50920060
Rating
Regional
Categories of Special Interest
Architectural, Artistic, Social
Original Use
House
In Use As
Public house
Date
1840 - 1860
Coordinates
315866, 233660
Date Recorded
22/09/2015
Date Updated
--/--/--
Description
Attached three-bay four-storey public house, built c. 1850, with brick and limestone pubfront spanning ground floor, c. 1900. Possibly originally in domestic use. Flat roof to west, hipped slate roof to east hidden behind lead-lined rendered parapet with cast-iron hoppers and downpipes breaking through to either end of east bay. Red brick walls laid in Flemish bond to upper two floors, east bay slightly proud of remaining two bays and built in earlier red brick. Deep moulded crown cornice to base of parapet. Ruled-and-lined rendered walls to first floor with rusticated render quoins and moulded sill course above to second floor openings. Gauged brick square-headed window openings to upper two floors with granite sills to third floor. Square-headed window openings to first floor with architraves. Two-over-two timber sash windows to upper two floors, with ogee horns to third floor, convex to second floor. One-over-one timber sash windows to first floor with ogee horns and single four-over-one sash window to east bay. Red brick and limestone pub shopfront inserted to the ground floor, comprising stepped and chamfered square-headed window and door openings framed by stepped red brick piers with limestone dressings, rising from deep moulded limestone sill course over red brick stall risers. Hardwood fixed-pane display windows and hardwood doors with single polished banded granite column between two windows with foliated capital. Pair of iron lamp brackets in the form of human arms clasping glazed lanterns flanking pub entrance. Forming part of continuous terrace of commercial buildings lining south side of Chatham Street.
Appraisal
There has been a public house on this site since at least the early 1850s. The name Neary can be traced back to 1887 when Thomas Neary was the proprietor and the name has stayed with the bar ever since. It appears that the building was refronted in the early twentieth century, possibly part of alterations carried out by Francis Bergin in 1915. A local landmark, the shopfront is an exemplary and eye-catching addition to the streetscape. The lamp fittings to the façade are of particular note and interest. The upper levels maintain the scale and proportions of the neighbouring buildings, and retain historic timber sash windows. The premises also retains high quality interiors consisting of public bar, snug and upstairs lounge.
