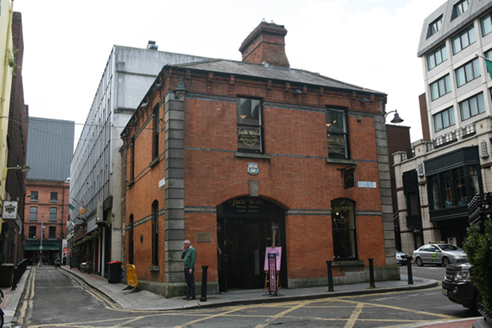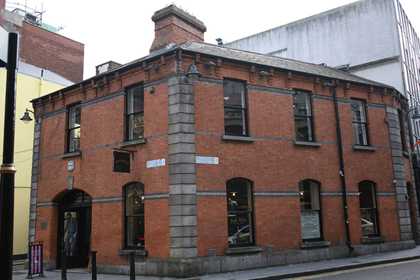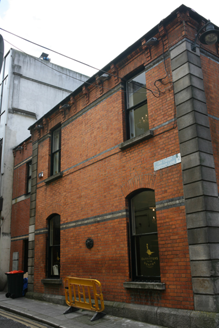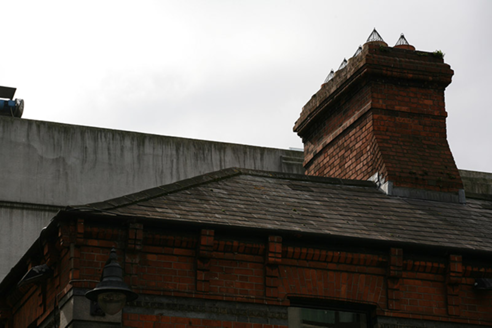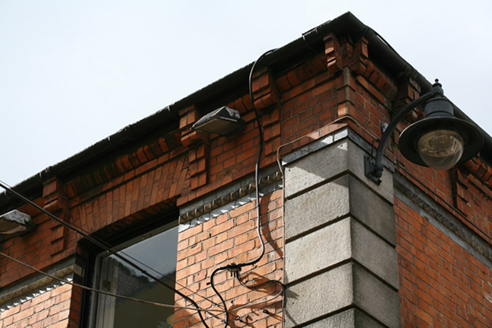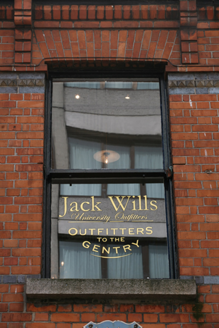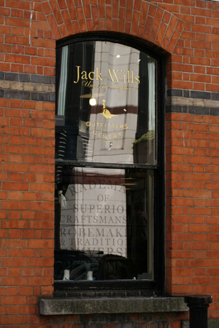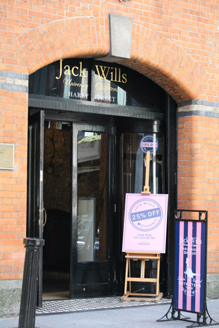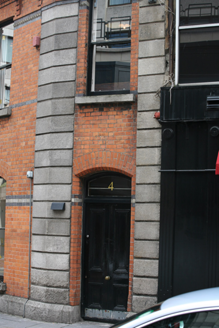Survey Data
Reg No
50920051
Rating
Regional
Categories of Special Interest
Architectural, Social
Original Use
Office
In Use As
Shop/retail outlet
Date
1870 - 1890
Coordinates
315866, 233720
Date Recorded
22/09/2015
Date Updated
--/--/--
Description
Attached two-bay two-storey former office, built 1880, with two-bay east elevation to Chatham Lane and three-bay west elevation to Balfe Street. Now in retail use. Hipped natural slate roof with black clay ridge tiles and single large profiled red brick chimneystack with clay pots. Cast-iron guttering supported on angled brick eaves course with decorative brick brackets and cast-iron downpipe. Red brick walls laid in Flemish bond with flush black and yellow brick courses to imposts and first floor sill level, over chamfered granite plinth course and having channel-rusticated granite soldier quoins to corners. Gauged brick window openings; square-headed to first floor, segmental-headed to ground floor, all with granite sills and original one-over-one timber sash windows. Gauged brick segmental-headed door opening with bull-nosed reveals, granite keystone and timber glazed entrance screen with curved sidelights. Further segmental-headed door opening to west elevation with chamfered brick surround and original flat-panelled timber door and overlight. Occupying site at junction of Harry Street, Chatham Lane and Balfe Street.
Appraisal
Built by Dublin Corporation as the Weights and Measures Offices, the building retains all external fabric intact, though it is now in commercial use. Though smaller in scale than its surrounding buildings, it remains a focal point on Harry Street. The combination of colourful brick work, heavy eaves corbels and stone dressings is typical of its time and make a significant contribution to the character of the streetscape.
