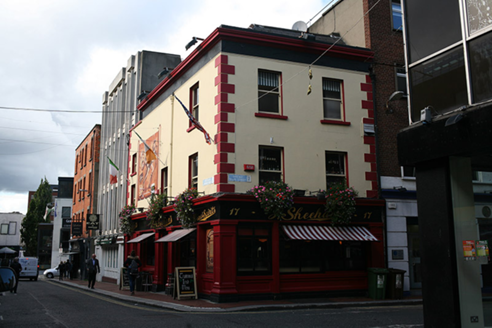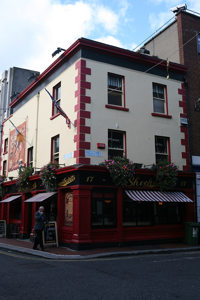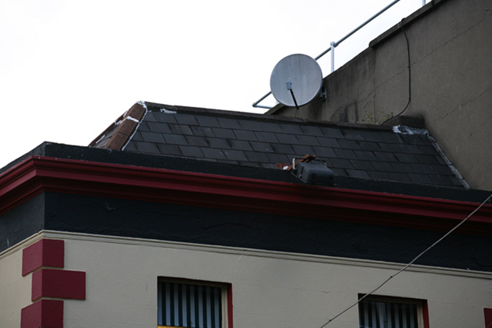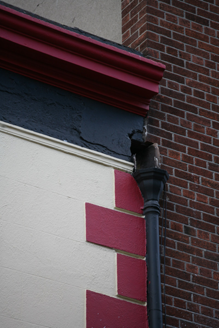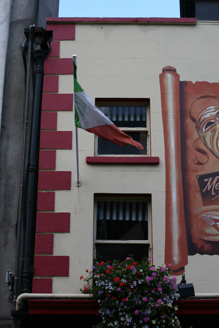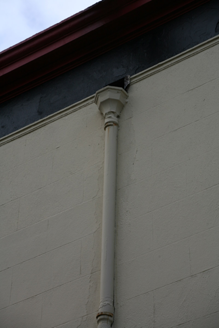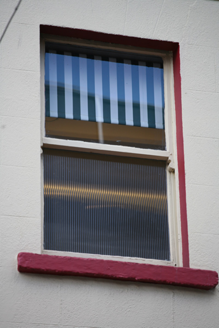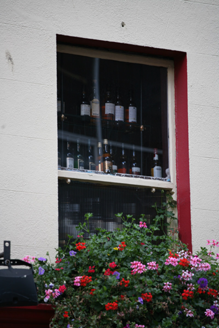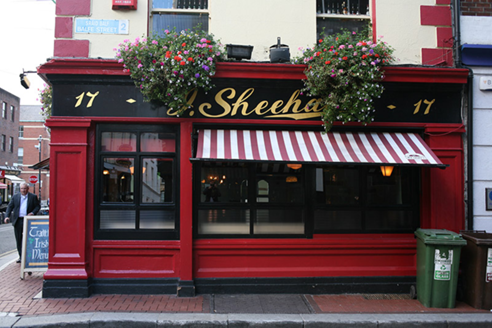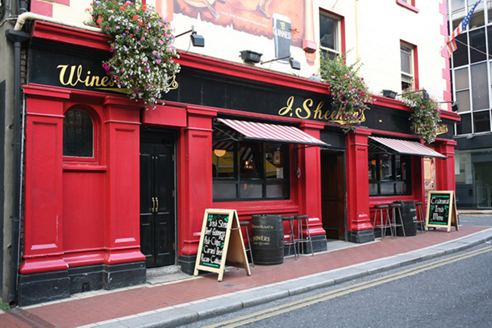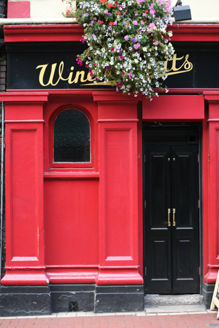Survey Data
Reg No
50920048
Rating
Regional
Categories of Special Interest
Architectural, Artistic, Social
Original Use
Public house
In Use As
Public house
Date
1860 - 1880
Coordinates
315830, 233683
Date Recorded
22/09/2015
Date Updated
--/--/--
Description
Corner-sited attached two-bay three-storey over concealed basement public house, built c. 1870, with render shopfront spanning both (south and east) elevations. M-profile artificial slate roof, hipped to south and set behind parapet wall with deep moulded crown cornice, cast-iron hoppers and downpipes breaking through. Ruled-and-lined rendered walling with moulding plinth course, rusticated render quoins and plain frieze below cornice. Square-headed window openings with granite sills and early-twentieth century one-over-one timber sash windows with ogee horns. Shopfront comprises replacement timber-framed display windows with moulded sills over panelled stall risers and square-headed door openings flanked by robust panelled piers supporting continuous fascia and deep moulded cornice. Largely replacement timber panelled doors with further entrance to western-most bay providing access to upper floors with single round-headed sidelight. Occupying prominent corner site at junction of Chatham and Balfe Streets.
Appraisal
A traditional style public house, occupying a prominent corner site, that adds to the character of the surrounding area. Retaining all its original external fabric and a handsome shopfront, it typifies the Victorian public house. Standing as a local landmark, it adds architectural and social interest to the streetscape.
