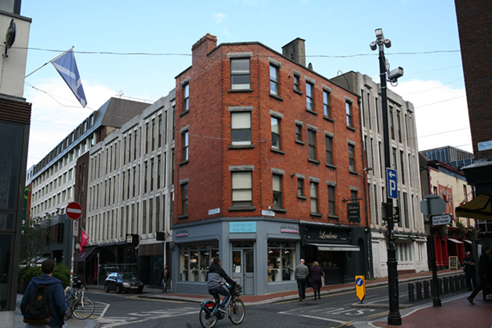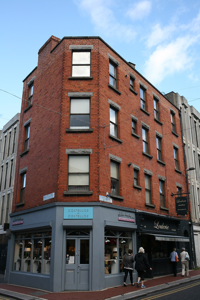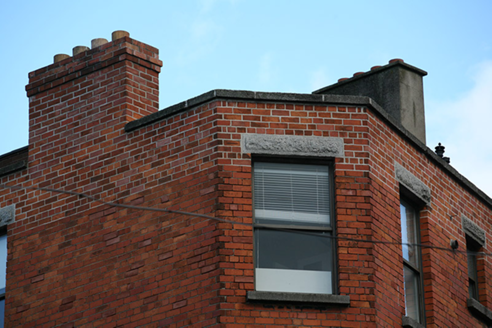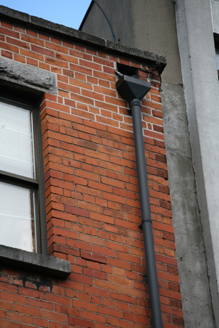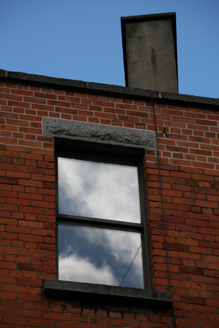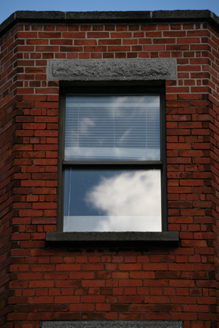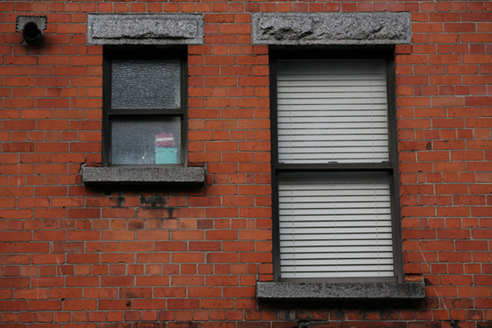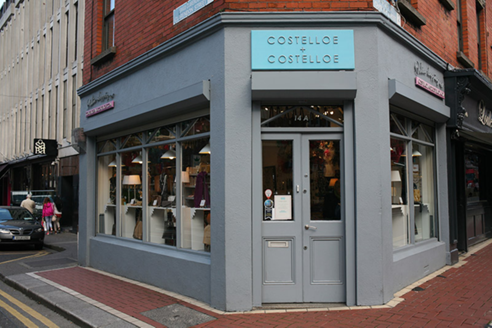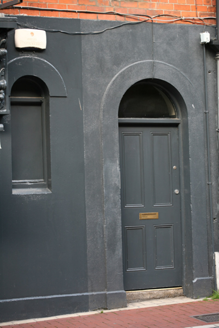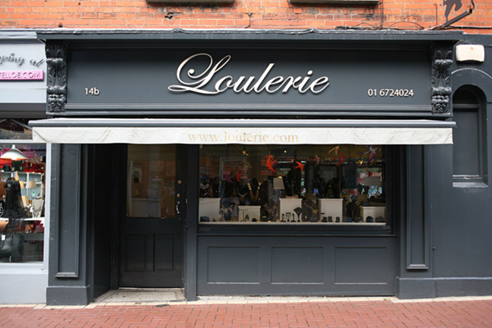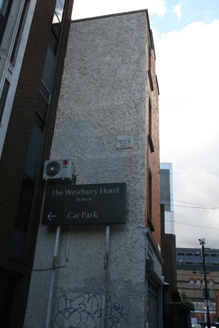Survey Data
Reg No
50920047
Rating
Regional
Categories of Special Interest
Architectural, Historical, Social
Original Use
Shop/retail outlet
In Use As
Shop/retail outlet
Date
1920 - 1930
Coordinates
315802, 233691
Date Recorded
22/09/2015
Date Updated
--/--/--
Description
Corner-sited attached four-bay four-storey commercial building, built 1926, with single-bay elevation fronting onto Clarendon Street and canted-bay to south-west corner. Shopfronts spanning both elevations. Flat roof hidden behind parapet wall with granite coping, plastic hopper and downpipe breaking through to east end. Single red brick chimneystack rising from west elevation and further rendered stack to east party wall, all having clay pots. Red brick walls laid in English garden wall bond. Square-headed window openings with rock-faced granite lintels, granite sills and aluminium windows. Rendered walls to ground floor with timber-framed display windows inserted to west end (south and west elevations) and square-headed door opening with double-leaf timber glazed door. To eastern end of south elevation is further traditional style timber shopfront surmounted by timber fascia and flanked by elaborate console brackets. To easternmost bay is round-headed door opening with replacement timber panelled door and matching round-headed sidelight (now blocked up). Occupying prominent corner site at junction of Chatham and Clarendon Streets and projecting beyond line of building on east side of Clarendon Street.
Appraisal
A substantial early-twentieth century building built to the design of Patrick Munden to create two shops, each with a dwelling above. While the windows have been replaced, the red brick façade is enriched with subtle granite dressings. The canted entrance bay successfully addresses the prominent corner location. Surrounded by mid-twentieth century buildings, this structure disguises the large scale of the more recent insertions and greatly contributes to the appreciation of this streetscape.
